Window Seat Advice Needed!
Barbara C
4 years ago
Featured Answer
Sort by:Oldest
Comments (19)
Architectrunnerguy
4 years agolast modified: 4 years agoRelated Discussions
need window advice about a retro fit window in new opening thats finis
Comments (2)Anything can be done. The important part will be integrating the new window into the water managment/flashing system whether it has a nail fin or not...See MoreBay window seat window treatment, need help please!
Comments (8)By cafe curtains, do you mean the tiered set? I'm just not sure what that means? I always think of kitchen curtains! How would I mount a curtain rod from the ceiling? I once had regular curtain rods before I put in the seat, but with the roller shades, there is no place to put the rod hooks. I don't want to block off the windows as in the first photos-I mostly need to be able to block the extreme sunlight and provide some evening privacy if needed....See MoreNeed advice on how to install window casing on uneven corner windows
Comments (4)Load pictures to your Pictures folder. Click the Houzz Photo button below. Cick Browse....See MoreI need help adding windows to family room and window seat please
Comments (2)WOw...@patricia colwell "consulting". That is not consulting; that is unnecessary judgment and bashing. I'm actually shocked that you're considered a "pro." @ Grey Owl. I love your nook; it's very sweet. You can totally add little shelving on the opposite side of the existing window to create your Cozy Book Nook. I'm so sorry you have not received more professional guidance here....See MoreBarbara C
4 years agoBarbara C
4 years agoBarbara C
4 years agoemilyam819
4 years agoBarbara C
4 years agoBarbara C
4 years agoBarbara C
4 years agoBarbara C
4 years ago
Related Stories
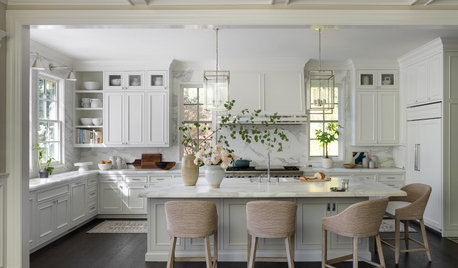
KITCHEN ISLANDSPlan Your Kitchen Island Seating to Suit Your Family’s Needs
In the debate over how to make this feature more functional, consider more than one side
Full Story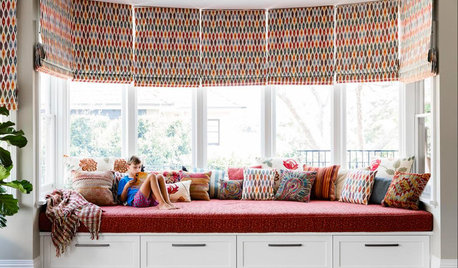
WINDOWSHow to Create a Wonderfully Inviting Window Seat
Learn about cushion, storage and window covering options to make your sunny nook the best it can be
Full Story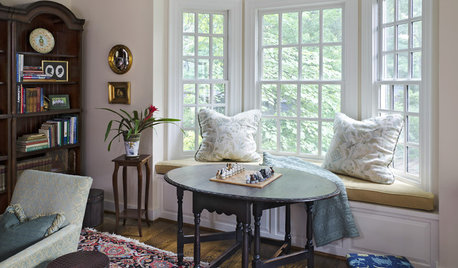
GREAT HOME PROJECTSHow to Add a Window Seat
Get a comfy, cozy spot with a view — and maybe even extra storage too
Full Story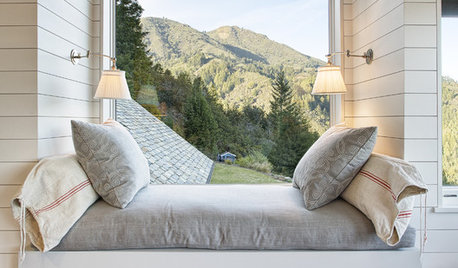
WINDOWSPhoto Flip: 85 Window Seats for Whiling Away the Day
Grab a good book and settle in for a spell in one of these amazing window seats
Full Story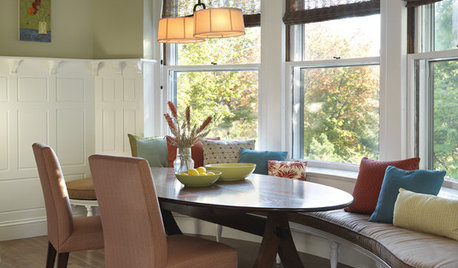
WINDOWS9 Window Seats That Command Attention
Gather, Lounge, Eat and Sleep in a Dreamy Nook With a View
Full Story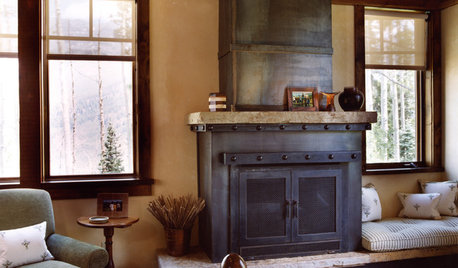
REMODELING GUIDESWindow Seats: For Winter or Whenever
Relax and Watch the Snow Pile Up in One of These Inviting Comfort Zones
Full Story

HEALTHY HOMEHow to Childproof Your Home: Expert Advice
Safety strategies, Part 1: Get the lowdown from the pros on which areas of the home need locks, lids, gates and more
Full Story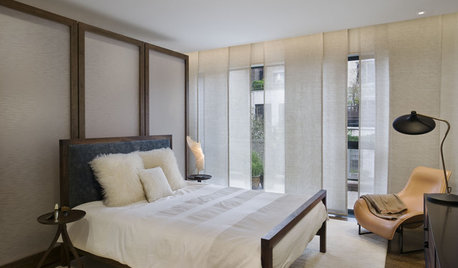
WINDOWSTreatments for Large or Oddly Shaped Windows
Get the sun filtering and privacy you need even with those awkward windows, using panels, shutters, shades and more
Full Story
WORKING WITH AN ARCHITECTWho Needs 3D Design? 5 Reasons You Do
Whether you're remodeling or building new, 3D renderings can help you save money and get exactly what you want on your home project
Full Story


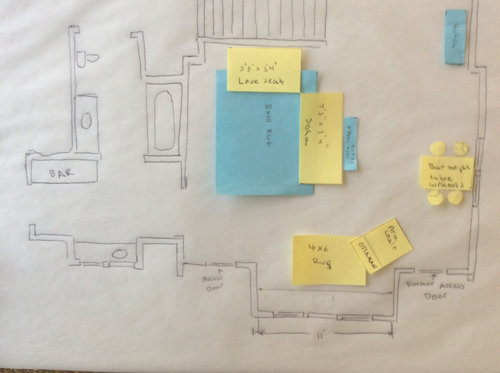
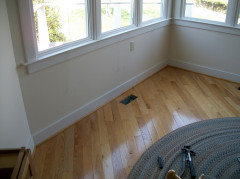

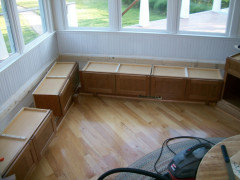



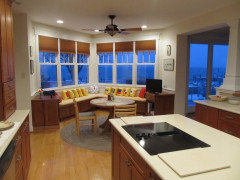








Design Interior South