What is the most cost effective way to update this kitchen?
vrieck
4 years ago
last modified: 4 years ago
Featured Answer
Sort by:Oldest
Comments (57)
BeverlyFLADeziner
4 years agolast modified: 4 years agohousegal200
4 years agoRelated Discussions
best way to market honey? cost effective?
Comments (4)Was just wondering what you've been doing with all that honey for the past four years? Obviously if you could sell retail you'd see the highest profit margin. Another possibility would be to offer it to specialty stores and niche markets if you have the bottling capabilities. You can have labels made for each customer so they could offer it as their own "brand" Anytime You can be the one who is adding the value to the product, your profit margin will go up. As far as bulk selling,do a little research, join an association or state organization. The 2 buyers listed in ABJ are Leighton's Honey in Florida (863) 422-1773 and Pure Sweet Honey Farm (608)845-9601. There were 9 ads in American Bee Journal in the upcoming July issue advertising bulk honey for sale. There was also a number if you want to take out an ad. It's 888-922-1293. Hope this might be of some help to you...See MoreMore cost effective way to run grow lights
Comments (6)Am in the amrket for grow lights in southern Ontario, can someone that knows about these, please point me in the right direction as to what to get, where from and any other info needed to get me going? Canadian tire, wal-mart or HD? I am after a setup like this: http://www.flippygirl.com/growlights.html...See MoreMost effective way to use castings in a SFG
Comments (15)Hi Lisa, I actually did a bit of research myself for both of your questions and found that a lot of people put 2 TBLS. of castings in a new planting hole and that coffee grounds and organic compost, including dried leaves, are good for blueberries. So in addition to buying a bag of worm castings since I won't have enough as soon as I'll need it, I also made a garbage can composter for things I don't put in my worm bin, based on these plans found at CompostJunkie.com. Instead of aluminum pipes, I used PVC and it works great so far and will produce useable compost quickly. Mine isn't wrapped in anything and I didn't use the bolts after all because the holes I made in the top and bottom for the PVC pipes are a very snug fit and help keep the lid on and to roll the bin (extending about 5" above the lid)--I didn't have enough scraps to fill it immediately and didn't want to have to take the bolts off every time I add to the bin. :) And I set it up on blocks with a cut gallon jug fitted snuggly under it to catch the leachate. So if you have a drill and way to cut the pipe and threaded rod as needed, you should be able to do that easily as well. I do a lot of container gardening too and was considering SWCs, but thanks to the responses here, I think I'll pass on that option; especially since I recently installed an irrigation system which will help an awful lot when it comes to watering. So as always, thank you all for sharing your experience and great ideas! BB in FL...See MoreWhat is the most durable, cost effective flooring for a rental?
Comments (9)I am going through the same thing with our rental right now. I wanted LVT for the kitchen area but I keep reading mixed reviews and a lot of mixed information. I think we decided we are going to lay ceramic tile down in the kitchen and use cheap carpet and pad in the rest of the areas. Lowes is running a special right now free deluxe installation on ANY carpet and pad purchase. You don't see that very often. And we will go with a speckled carpet that doesn't show dirt and stains easily....See Morevrieck
4 years agovrieck
4 years agoKatie B.
4 years agosuezbell
4 years agovrieck
4 years agoSabrina Alfin Interiors
4 years agovrieck
4 years agoKatie B.
4 years agolast modified: 4 years agoKatie B.
4 years agovrieck
4 years agoamuzyczka
4 years agovrieck
4 years agovrieck
4 years agovrieck
4 years agoKatie B.
4 years agomisecretary
4 years agovrieck
4 years agovrieck
4 years agoKatie B.
4 years agolast modified: 4 years agovrieck
4 years agovrieck
4 years agolast modified: 4 years agoKatie B.
4 years agovrieck
4 years agovrieck
4 years agoKatie B.
4 years agolast modified: 4 years agoKatie B.
4 years agolast modified: 4 years agohousegal200
4 years agolast modified: 4 years agovrieck
4 years agolast modified: 4 years agoBeth H. :
4 years agolast modified: 4 years agovrieck
4 years agovrieck
4 years agolast modified: 4 years agovrieck
4 years agoBeth H. :
4 years agoKatie B.
4 years agokathleen MK
4 years agoKatie B.
4 years agojbtanyderi
4 years agovrieck
4 years agovrieck
4 years agovrieck
4 years agovrieck
4 years agoBeth H. :
4 years agolast modified: 4 years agokatinparadise
4 years agolast modified: 4 years agosuezbell
4 years agovrieck
3 years agolast modified: 3 years agokatinparadise
3 years ago
Related Stories
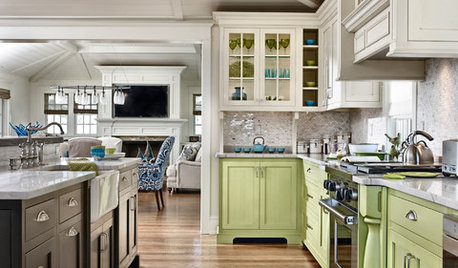
KITCHEN DESIGN11 Ways to Update Your Kitchen Without a Sledgehammer
Give your kitchen a new look by making small improvements that have big impact
Full Story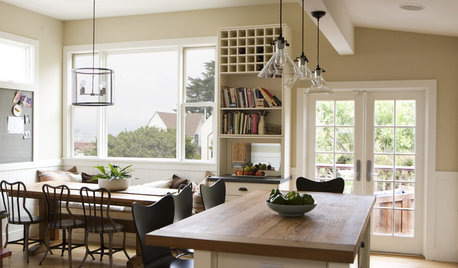
BUDGET DECORATINGBudget Decorator: 15 Ways to Update Your Kitchen on a Dime
Give your kitchen a dashing revamp without putting a big hole in your wallet
Full Story
KITCHEN DESIGN11 Simple Ways to Update Your Kitchen
Check out these ideas to refresh your cooking space without going for a complete remodel
Full Story
THE HARDWORKING HOMESmart Ways to Make the Most of a Compact Kitchen
Minimal square footage is no barrier to fulfilling your culinary dreams. These tips will help you squeeze the most out of your space
Full Story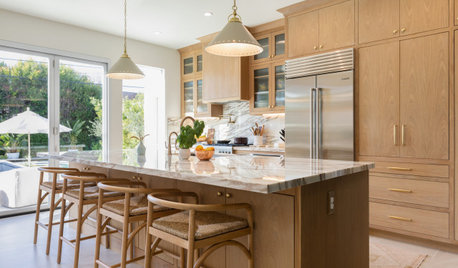
KITCHEN DESIGNThe Most Common Kitchen Design Problems and How to Tackle Them
Check out these frequent dilemmas and expert tips for getting your kitchen design right
Full Story
KITCHEN WORKBOOKNew Ways to Plan Your Kitchen’s Work Zones
The classic work triangle of range, fridge and sink is the best layout for kitchens, right? Not necessarily
Full Story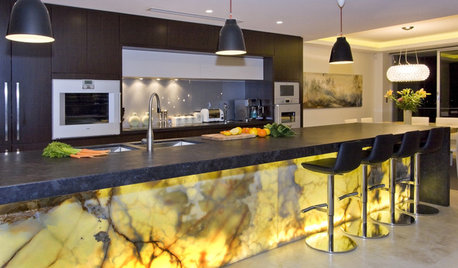
KITCHEN ISLANDSHow to Make the Most of Your Kitchen’s Back Side
Move over, backsplash. These ideas make the island’s back side the most interesting part of the kitchen
Full Story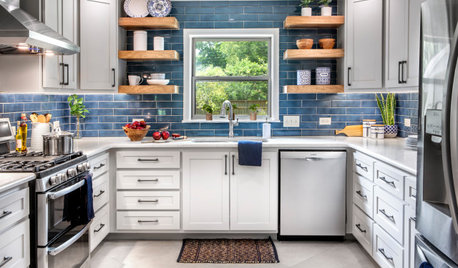
KITCHEN STORAGEGet the Most Out of Your Kitchen’s Undersink Area
Clever solutions can turn this awkward space into a storage workhorse for cleaning supplies and more
Full Story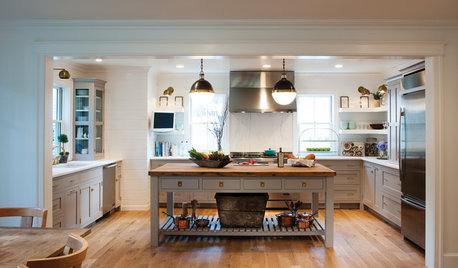
FARMHOUSESKitchen of the Week: Modern Update for a Historic Farmhouse Kitchen
A renovation honors a 19th-century home’s history while giving farmhouse style a fresh twist
Full Story
SELLING YOUR HOUSEKitchen Ideas: 8 Ways to Prep for Resale
Some key updates to your kitchen will help you sell your house. Here’s what you need to know
Full Story



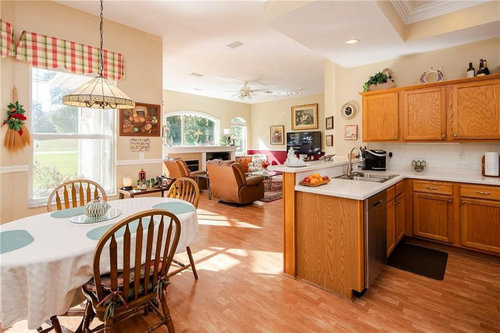
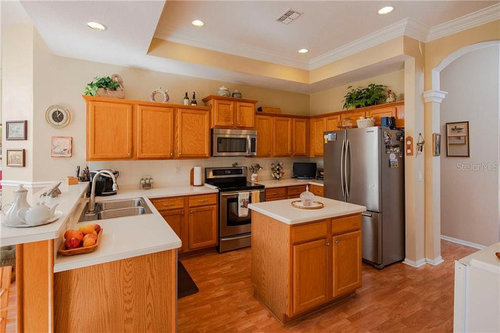



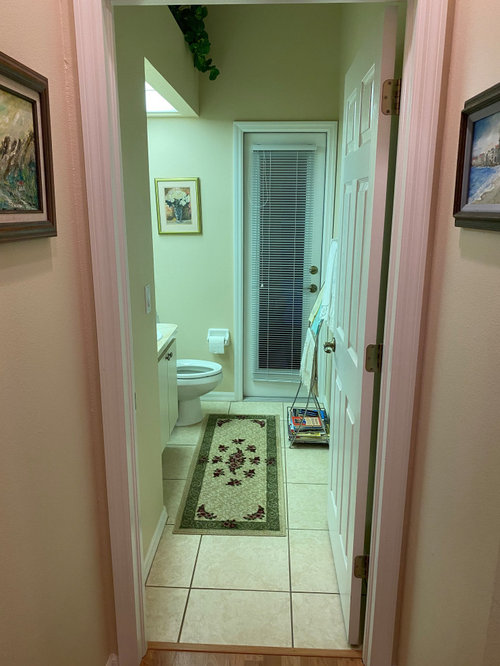
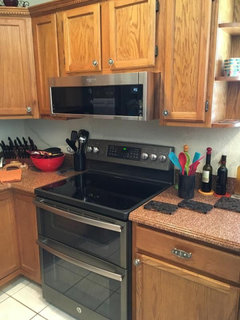
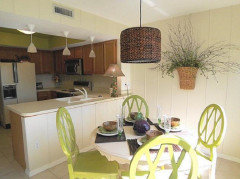



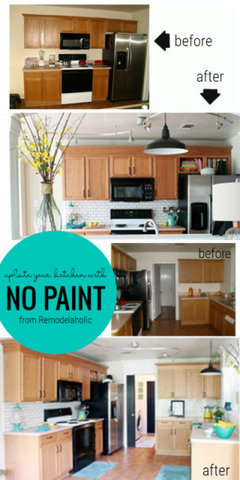


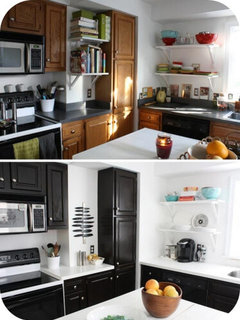
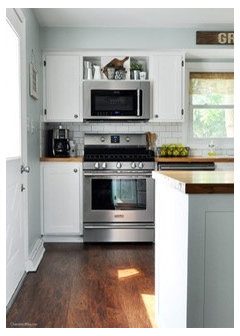
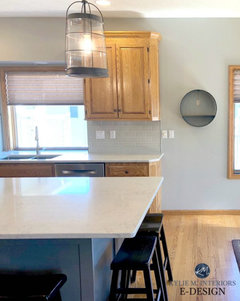

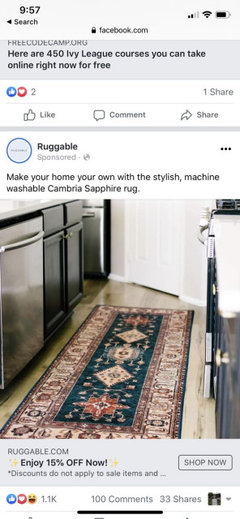
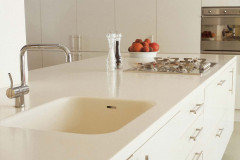
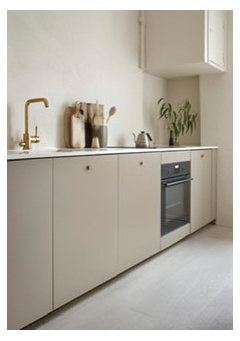

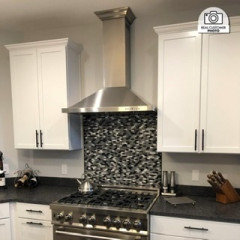
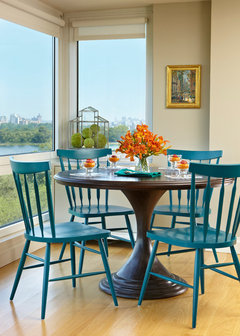
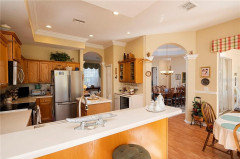


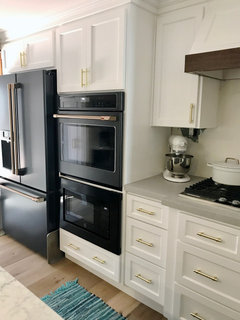

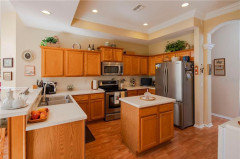
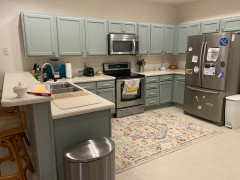
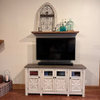



Zalco/bring back Sophie!