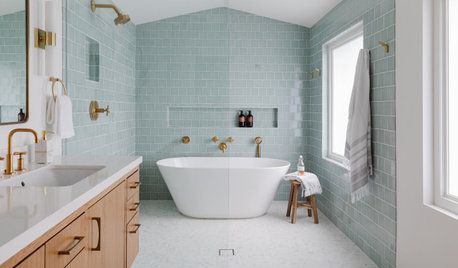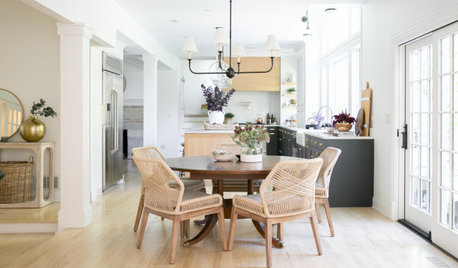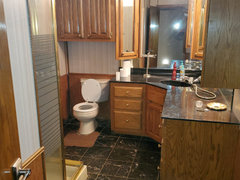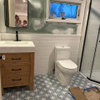Need help with hall bathroom floor plan for a remodel
Peke
4 years ago
Featured Answer
Comments (15)
Related Discussions
Need color choosing help for a hall bathroom
Comments (9)Timberj, Thanks for sharing your picture. It's nice to see the Dover on beadboard with a dark vanity. I was thinking a nice simple white, soft cotton shower curtain would work. PB has a couple I like. The countertops will be a solid surface of some kind. I was thinking either solid white or a tannish brown that goes with the floor. Andreadeg, I originally had been thinking a blue very similar to the one in the 2nd photo Lindybarts posted, as I love that look. I test painted a swatch of SW Rain, but it looked too bright in there and not quite right with the warm Whole Wheat in the hall. Weird thing is that it looked so perfect on the posterboard sample when I held it up on the bathroom wall prior to cabinetry being in place. But once the cabinets/tile were in and the Whole Wheat was painted just outside it seemed all wrong. It made me think that maybe blue wasn't the most complimentary color to the WW. I happened to already have the brown samples, so decided to give those a whirl. I ended up liking them and feel they compliment the WW nicely. Maybe I should've explored more blues, but I do love the warm rich browns too. In fact of the 1st 2 gorgeous photos Lindybarts posted I am slightly more drawn to the 1st one with the rich brown walls than the one with blue. Thank you both for your help.:-)...See MoreWho wants to help me plan a bathroom remodel? (super long, sorry!)
Comments (13)Thanks guys! This is the clawfoot tub I am considering: http://philadelphia.craigslist.org/atq/5280827575.html. It is pretty - look at those legs! I would paint the outside a different color though. And if I went drop in, it would probably look a lot like the one in JLC's last picture -- in fact, that picture basically encompasses the whole look I am going for - wainscoting, the closed in shower, the little mosaic tile on the floor. So thanks for that picture! I'm still torn on the tub issue - JLC's post had convinced me that I want drop in (especially the part about it being easier to get in as you age) but amberm is swaying me back again with the prettiness factor. When I look at my inspiration pics, there's a pretty even split between drop-in and clawfoot. One other factor that I didn't mention is that we currently have a laundry chute built into the side of the tub deck -- in my original picture, you can see the hinges where it opens near the floor -- the front of the tub deck pulls open and I can toss laundry down into the laundry room. This is an awesome feature. If I go with a drop in, I will keep the chute where it is (well, it will move back a few inches with the rest of the deck but that will actually make it fall in a better spot in the laundry room so that is fine). But if I go with a clawfoot, I am either going to have to put a trap door in the floor or build some kind of cabinet...and since it would look odd to have either of those right in the middle of the room, I will have to move the whole laundry chute back under the center of the window, which drops the laundry in a less convenient but still workable spot in the laundry room. But then I have to figure out if I want a trap door in the floor or to build some kind of little cabinet or flip out wall thing to serve as the door to the laundry chute -- I'm a little nervous about just making a trap door because it seems dangerous if someone accidentally left it open. So if I went with a clawfoot, I would probably build some kind of cabinet that ran from the edge of the window back to the corner -- the full top of it could server as a ledge for plants and holding stuff you'd want while in the tub while the part that is exposed (not behind the tub) could open for the laundry chute. But this is seeming very complicated and hard to visualize vs. just replicating what we basically have now....and have I mentioned that I'm bad at visualizing?!? I guess it would look something like the way the ledge runs in JLC's Charleston Beach Cottage picture....but looking at that pic, I can't imagine how they are going to get back there to clean the floor under there and I'm worried about having the same problem. To address the counter space concerns, the vanity width is just shy of 80". The current plan is to have a neighbor custom-build my cabinets (that's what he does for a living), so I was going to go with 2 29" sink base cabinets and a 20" drawer unit in the middle. I am also planning a recessed shaker-style built-in medicine cabinet unit that should give me a ton of storage for the stuff that is currently sitting on the counter. So hopefully I wouldn't need a bunch of counter space. I envision it looking something like this: I want it to run the full width of the vanity area. I think I worked out the math and it should be doable and line up with the sinks if I use 20" doors and 4" spacers in between (6" on each end)....but here's where my issue with proportion comes in -- is that too much space? Who knows! Hopefully the cabinet guy has some kind of visualization software where he can dummy it up and I can see what it will look like. There is another window over the back of the tub that isn't visible in this picture so I'm not sure I could make a vanity over there....but I do think I should keep the tub. It is not our only tub but the other one is a regular small tub/shower combo in the kids' bathroom and it would be nice to have one that is a little nicer/bigger. Please keep the feedback coming...you all are bringing up things I haven't thought about before and I really appreciate it!...See MoreUpdated to Include Floor Plan: Bathroom remodel suggestions wanted
Comments (2)Well, moving the wall between the bathrooms gets into a lot of plumbing moving...so my thought: 1) Expand the "Master" Shower by taking most (a little over half) of the two closets and adding length (and a little width) to the shower, maybe with a nice bench on the outside wall, or the corner. This will probably require moving the drain, but since you're moving the shower plumbing anyway, shouldn't be too much more. With the shower widened a bit too, it'll be much more comfortable. 2) Make a single, shallow, dual sliding door closet off the hallway, since the master suite is already contained behind the invisible door. This will allow towel storage and easily match the storage you are losing in the actual in that bathroom closet. 3) Depending on how much you widen the shower, perhaps move the door slightly to the left to give more room in front of the vanity without getting clobbered by the door. 4) Slightly lengthen the vanity toward the toilet, if possible...but if those are 6" tiles, you are close to already at the minimum of 18" off center for the wall and vanity. 5) What is the blank area on the outside wall end of the bathtub? If it's space, lengthen the tub/shower a bit and/or make a little storage....See MoreNeed help with small bathroom remodel
Comments (6)Wall tile to the ceiling is a cleaner and more finished look, though I can understand your builder not wanting to go that high. You can try to get it within a foot of the ceiling, too though going all the way up in a better look. As for the vanity, you may keep the one you have. There are really no standard sizes for vanities, tops can be made in any size. What is most important in a vanity is how useful it is for storing the things you need to keep there and have access to. How useful is yours for those who use the room? Do you need more useful storage like drawers? So be sure about the white-on-white-on-white look, do a search on Houzz for "white small bathrooms" and choose "photos" when it drops down and offers you choices. Look at them until you are sick of them and see how you feel about them. Maybe you will get some ideas for other colors for the vanity, or maybe you will be sure of the white. For the tile, you are looking for the CoF. or co-efficient of friction, for the tile. Read up on it to decide how safe you want your floor to be....See MorePeke
4 years agoPeke
4 years agoPeke
4 years agoPeke
4 years agoPeke
4 years ago
Related Stories

REMODELING GUIDESBathroom Remodel Insight: A Houzz Survey Reveals Homeowners’ Plans
Tub or shower? What finish for your fixtures? Find out what bathroom features are popular — and the differences by age group
Full Story
REMODELING GUIDESBathroom Workbook: How Much Does a Bathroom Remodel Cost?
Learn what features to expect for $3,000 to $100,000-plus, to help you plan your bathroom remodel
Full Story
BATHROOM MAKEOVERSRoom of the Day: Bathroom Embraces an Unusual Floor Plan
This long and narrow master bathroom accentuates the positives
Full Story
REMODELING GUIDESHow to Plan for a Bathroom Remodel
Ready to reboot your bathroom? Ask yourself these questions to get a room you love
Full Story
KITCHEN DESIGNRemodeling Your Kitchen in Stages: Planning and Design
When doing a remodel in phases, being overprepared is key
Full Story
HOUZZ PRODUCT NEWS2 Things That Can Help Keep a Remodeling Project on Track
How you react to a problem can make or break a project. Being nimble and creative can ensure a positive outcome
Full Story
BATHROOM COLOR8 Ways to Spruce Up an Older Bathroom (Without Remodeling)
Mint tiles got you feeling blue? Don’t demolish — distract the eye by updating small details
Full Story
BATHROOM DESIGN10 Things to Consider Before Remodeling Your Bathroom
A designer shares her tips for your bathroom renovation
Full Story
BATHROOM DESIGN14 Design Tips to Know Before Remodeling Your Bathroom
Learn a few tried and true design tricks to prevent headaches during your next bathroom project
Full Story
4 Easy Ways to Renew Your Bathroom Without Remodeling
Take your bathroom from drab to fab without getting out the sledgehammer or racking up lots of charges
Full Story













tangerinedoor