What did we get into? 1970's chalet/cabin with lots of potential
Murphy621
4 years ago
Featured Answer
Comments (25)
Related Discussions
Pics - potential new home, have Q's, needs updates
Comments (6)I don't have any pics of the interior, but I'll include more of the exterior. We took these pics before the realtor showed up. Typically they don't allow you to take pics on a walk through. The only downside is not a lot of storage space, it's a tri level, so not a basement per se, but we can always add an addition years down the road. Good to know about replacing septic systems, we were thinking of expanding the house, and now that I think of it, it may infringe on the area where the septic is, so probably not feasible in that direction. Still, there are other options. Izzie, that sounds horrible about your sisters septic situation. I don't think there are any future plans for a city system, but something worth looking into. Thanks for the heads up. I've been told by others in the area that the well water is good. I lived somewhere very briefly with well water, and I had a lot of digestive issues..I chalked it up to food allergies at the time. Immediately after moving, I had no problems. Water softener is comprised of salt, correct? I wonder if it was the water softener causing the problems, or just the well water in general? This was next to a lake. I'm thinking we'll add a small wood burning stove to the lower level, will probably help with the musty smell. I was reading about the pros and cons of casement windows. I don't think these are casement??? Are those storm windows that I'm looking at on the outside (with only exterior removal?) I think some may be up/down sliders, while others are stationary. I have pets that are a little unruly, so I think casement would be difficult since the screens are on the inside. I'm sure my dogs would love to push on the screens. I'm assuming the pipe on the driveway with the reflectors around it (the pic in my first post above) is the septic system? More pics to follow......See MoreDid you splurge on buying your lot/raw land for your house?
Comments (68)The land was originally 500+ acres on a land grant from the Governor of NC before the Revolutionary War. So, it's been in my family for 200+ years. We're exactly the same, even the same state. Also have friends that live 30min away from our city because they "wanted to be by their parents, wanted to be out of the city, wanted cheap land with woods..." but nobody goes to their houses for entertainment and they're always the ones driving everywhere. Ick. I grew up in that type of area, and we moved to a more populated area with better schools while the kids were growing up ... but now we're looking to go back. However, I can't relate to the "nobody goes to their houses" part; our family tends to gather out in the country. It's easy to host gatherings: No parking problems, space for cookouts and picnics, kids love playing in the woods and have a barn instead of a playhouse, people feel free to bring their dogs, and we have a go-cart track, an archery range, and a rifle range shared by the family. You can't have a bonfire in the city. When we build, we're going to add a pool to the mix. Also, most kids don't like growing up in BFE, parents end up having to drive them everywhere.. Having grown up in the aforementioned "BFE", I understand you: We couldn't walk to friends' houses, going anywhere required a car, part-time jobs as teens weren't plentiful. However, growing up out in the country comes with some benefits that kids tend to overlook: ample space, learning old-fashioned skills, and programs like 4H. I think it's unfair to say that MOST kids don't like growing up in a rural area. We have no way to verify that....See MoreIs there any hope for this 1970's "Tudor"
Comments (35)I've decided to not purchase the house, for now anyway. If the bank would accept 50K less than the asking price I'd do it, but the fact that they just raised the price last month after the third failed sale leads me to believe they won't. The house needs new exterior paint, complete interior paint, all new flooring, kitchen cabinets and countertops, new appliances, new furnace and ac, plumbing repair upstairs, 3 fireplaces that need attention, landscape clean up and probably much more. I do like the house and the floor plan though. It's not a traditional split level. Main floor has formal living, dining and eat-in kitchen. Upstairs all the beds two baths. Down 1/2 set of stairs from the eat in kitchen is a den and the laundry plus powder room with the garage entrance. The house has a mountain view from the front and the view out the back over looks Utah Lake with mountains that surround it. I'm going to wait and see what happens. My current home will sell in a flash, so the issue for me is finding a new home. I'd like to reduce my mortgage payment, but home prices are such that it's looking like that won't be much of an option. I really do like my current home except for the fact It's 50 miles from my workplace. I'm going to sit tight for now....See MoreUpdating 1970's log home
Comments (11)Looking at the picture of your parent's house again, I'd embrace the design and the contrast between the logs and other elements. A good power washing and restaining of the beams and deck, perhaps a newer deck railing design with tensioned cable railing, a more modern door style ("crossbuck does not relate IMO to the house) and some exterior light fixtures that continue the modern look as opposed to the too small colonial-esque ones there now. I'd also address that HUGE roof load on the skinny little posts. They look oddly and maybe dangerously undersized even with the cantilevered beam at the peak....See MoreUser
4 years agoDan H.
4 years agoSabrina Alfin Interiors
4 years agoPatricia Colwell Consulting
4 years agoMurphy621
4 years agoMassey Interiors
4 years agoflopsycat1
4 years agolast modified: 4 years agoMurphy621
4 years agoDan H.
4 years agoDan H.
4 years agolyfia
4 years agoUser
4 years agolast modified: 4 years agopds290
4 years agotangerinedoor
4 years agolast modified: 4 years agovioletsnapdragon
4 years agokatinparadise
4 years agoConnie Stackhouse
4 years agolast modified: 4 years ago
Related Stories
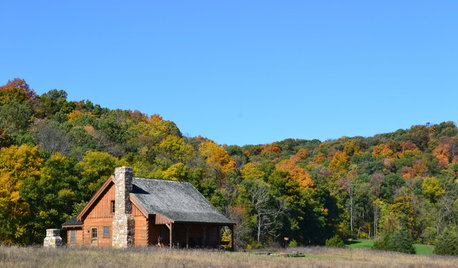
RUSTIC STYLEGet Your Rustic On for Log Cabin Day!
Celebrate rugged good looks and simpler times with a gallery of 10 gorgeous log cabins across the U.S.
Full Story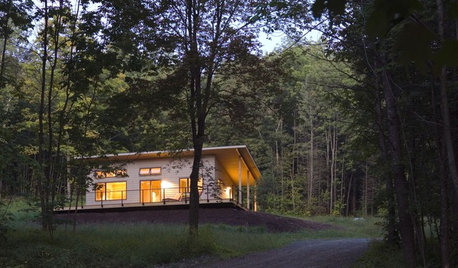
MODERN ARCHITECTURECabin Collection: 5 Modern Cabins Across the U.S.
These fresh, open spaces are just as spare as those of early American settlers — but a lot more relaxing
Full Story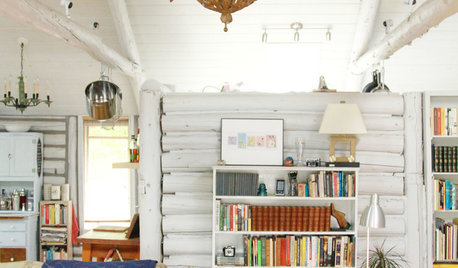
HOUZZ TOURSMy Houzz: A Surprisingly Light Lakeside Log Cabin
Light gray paint and lots of natural light take this cabin on a Michigan lake out of moody country
Full Story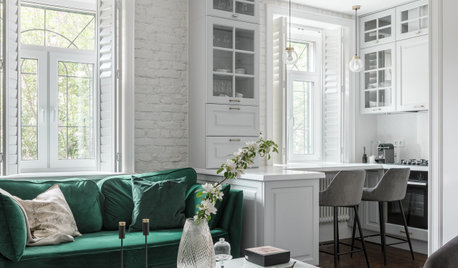
HOMES AROUND THE WORLDHouzz Tour: Inherited Home Gets a Bright New Life
The design pays homage to the property’s historic setting and packs lots of function into 592 square feet
Full Story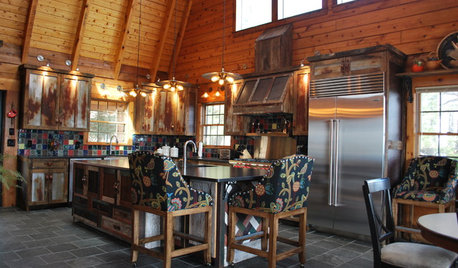
WORKING WITH PROSInside Houzz: New Rustic Style for a Mountain Cabin's Kitchen
A North Carolina couple takes a log cabin kitchen from knotty-pine tear-down to modern-day knockout with rusty tin and reclaimed barnwood
Full Story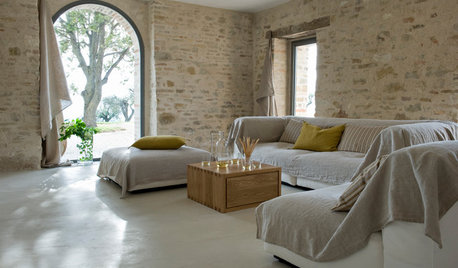
DECORATING GUIDESHow to Get Authentic French Style in Your Home
Move over Shabby Chic and French Provincial. These myths and realities reveal the real look of French decor
Full Story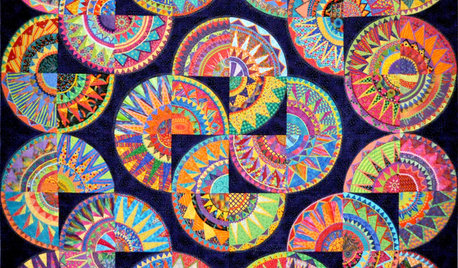
ARTShow News: Rare Quilts Get Museum Time
See 6 intricate designs from a California exhibition and get tips for building your own quilt collection
Full Story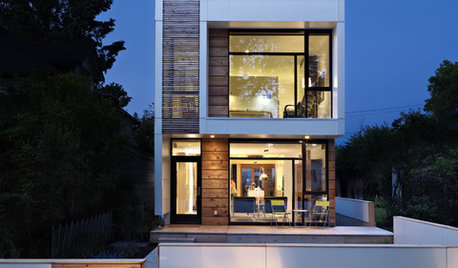
HOUZZ TOURSHouzz Tour: Wide-Open Views on a Narrow Canadian Lot
Expansive glass walls facing the street create openness, sun-filled rooms and closer relations with the neighbors
Full Story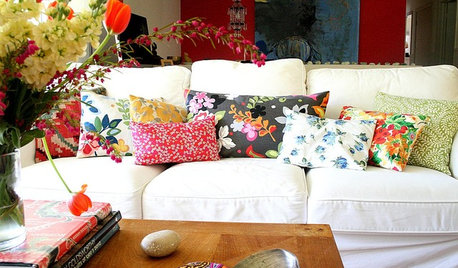
LIFE7 Tips to Get With a New Minimalist Mentality
Feeling overwhelmed by your stuff? Here's how to pare down, simplify and keep just what you need and love at home
Full Story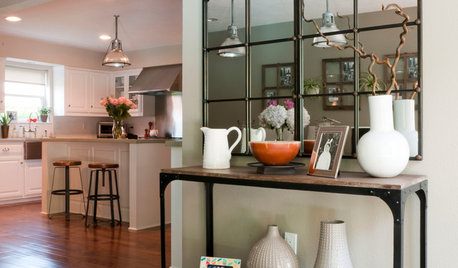
HOUZZ TOURSMy Houzz: Elegant DIY Updates for a 1970s Dallas Home
Patiently mastering remodeling skills project by project, a couple transforms their interiors from outdated to truly special
Full Story



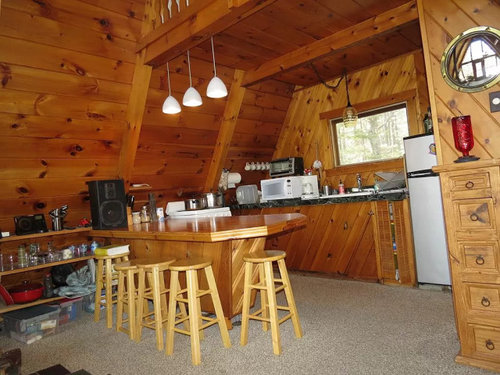
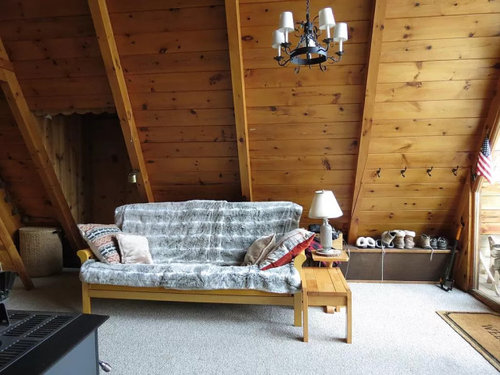
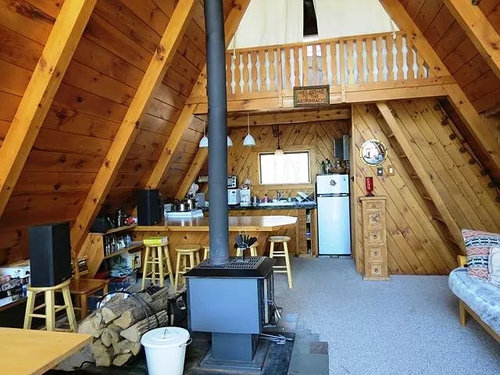
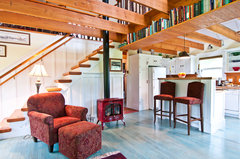
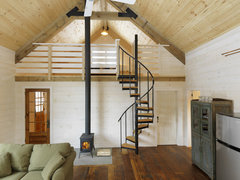
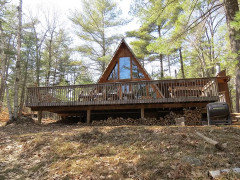
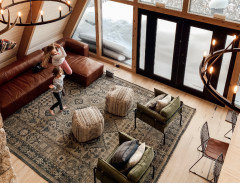
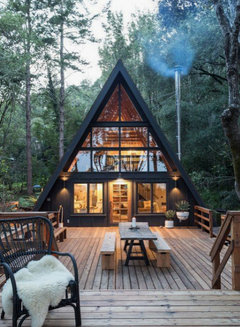
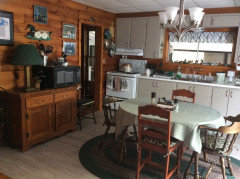
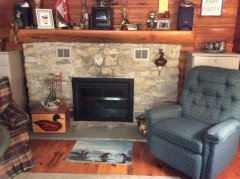
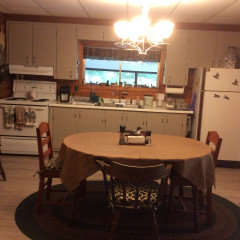
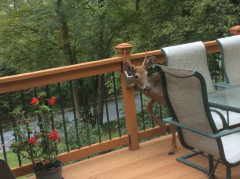
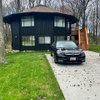
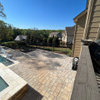
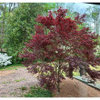

mindshift