Removing some upper cabinets?
Laurence
4 years ago
last modified: 4 years ago
Featured Answer
Sort by:Oldest
Comments (38)
Related Discussions
Have you removed your upper kitchen cabinet doors ...
Comments (26)Ok. I feel I should clarify somethings, as I posted earlier about my cabinets without doors, and I agree that seldom used items sitting in the cabinets above my fridge, and to a lesser extent the stove, get a little filmy after time - and that is why I replaced the never-used fridge items with 4 early 1950's empty canisters....BUT I hadn't been up there in a year, and even if there were doors, contents would have been filmy. I Don't have much of an issue with other open upper cabinets. -------- I think a lot may have to do with how one cooks. A lot of frying or sauteing? I would NEVER have them open. I also live alone, and eat a lot of soups and salads, microwaved vegetables and so forth. I don't have a whole lot on display, on the open upper shelves - only a few larger not often used pieces, as I'm pretty short, but it's easy to take those few items down to wipe them now and then. I used to have to rinse out seldom used pieces when I HAD doors....See MoreBest way to remove part this upper cabinet . . . (pics)
Comments (5)Maybe you didn't understand my original response. The right tool for the job is the Fein Multimaster. It costs a couple hundred dollars; they could try to rent one. The blades for the tool are expensive and wear out quickly, for cabinet work I always start with a new sharp blade. The tool does flush cutting and plunge cutting with excellent accuracy. Follow the bottom edge of the shelf as a guide to make the cut. For the left side, where you don't want to cut too deep into the other cabinet, mark the blade with masking tape to guage the depth of cut. I was just offering to help out if they are local. It would take me about 10 minutes. Here is a link that might be useful: Fein Multimaster...See MoreUpper cabinet removal
Comments (1)Not a clue. Perhaps check with the woodworking forum? They know stuff......See MoreKitchen update help
Comments (17)I would agree with the suggestions to live in the space for a little while. You might decide on more extensive changes (layout, maybe even walls, etc) or you might decide you like the layout as it is. I may be in the minority, but those cabinets look really pretty to me. But I like wood cabinetry. In the meantime I would consider changing out the white knobs to metal (brushed nickel or chrome maybe?) to add a little inexpensive shine. Depending on what is next to the kitchen on the opposite side of the stove, it might make sense to remove some upper cabinetry. Or even the cabinetry over the range if you put in a different type of range hood. I think the kitchen could be stunning with new counters and appliances and floor with the cabinets just as they are. But if you have your heart set on a white kitchen, maybe that won't work for you....See MoreLaurence
4 years agoLaurence
4 years agolast modified: 4 years agoMark Bischak, Architect
4 years agosuezbell
4 years agoBeth H. :
4 years agodecoenthusiaste
4 years agorrah
4 years agoLaurence
4 years agolast modified: 4 years agoBeth H. :
4 years agolast modified: 4 years agoLaurence
4 years agonew-beginning
4 years agoSusan Davis
4 years agoBeth H. :
4 years agolast modified: 4 years agoMark Bischak, Architect
4 years agoLaurence
4 years agodecoenthusiaste
4 years agosuzanne_m
4 years agolast modified: 4 years agoBeth H. :
4 years agolast modified: 4 years agoLaurence
4 years agolast modified: 4 years agoBeth H. :
4 years agoBeth H. :
4 years agolast modified: 4 years agoLaurence
4 years agodecoenthusiaste
4 years agoBeth H. :
4 years agolast modified: 4 years agoLaurence
4 years agosuezbell
4 years agoBeth H. :
4 years agoLaurence
4 years agolast modified: 4 years agoBeth H. :
4 years agoLaurence
4 years ago
Related Stories

KITCHEN DESIGNHow to Lose Some of Your Upper Kitchen Cabinets
Lovely views, display-worthy objects and dramatic backsplashes are just some of the reasons to consider getting out the sledgehammer
Full Story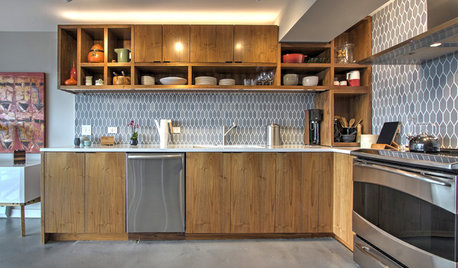
KITCHEN CABINETSHow High Should You Hang Your Upper Kitchen Cabinets?
Don’t let industry norms box you in. Here are some reasons why you might want more space above your countertops
Full Story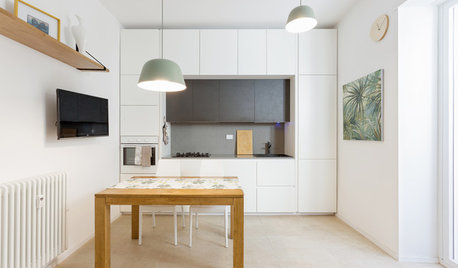
KITCHEN CABINETSGet More Kitchen Storage With Counter-Depth Upper Cabinets
We give you the lowdown on expanding your upper-storage capacity
Full Story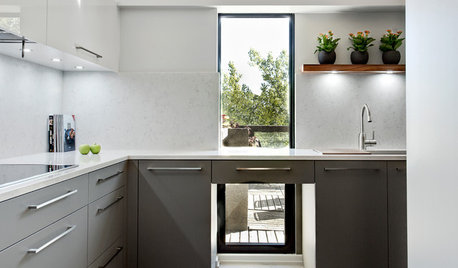
KITCHEN CABINETSThe Pros and Cons of Upper Kitchen Cabinets and Open Shelves
Whether you crave more storage or more open space, this guide will help you choose the right option
Full Story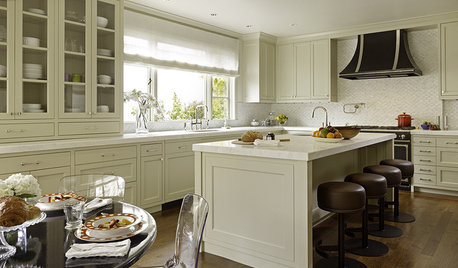
KITCHEN DESIGNNeed More Kitchen Storage? Consider Hutch-Style Cabinets
Extend your upper cabinets right down to the countertop for more dish or pantry storage
Full Story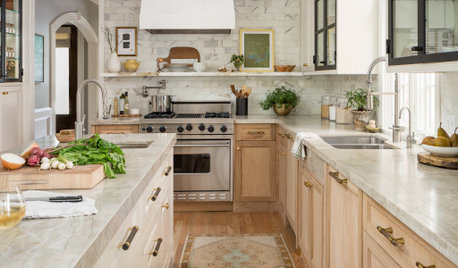
KITCHEN MAKEOVERSKitchen of the Week: Refaced Cabinets and Fresh Style
A Houston designer updates her kitchen with materials and methods that create bright new style on a budget
Full Story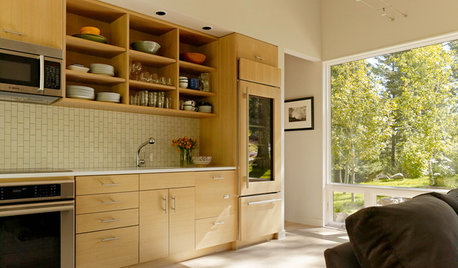
KITCHEN STORAGEPartly Open Shelving: The Case for Doorless Cabinets
Build in some display areas, create a colorful design feature and make better use of awkward spaces with open shelves
Full Story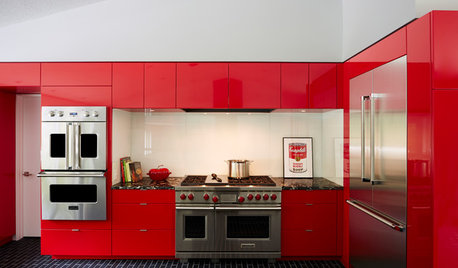
COLORFUL KITCHENSCabinet Paint Colors That Are Anything but Neutral
Craving some color for your kitchen? Consider these bright choices for your cabinetry
Full Story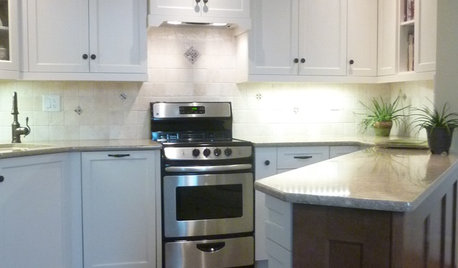
SMALL KITCHENSMore Cabinet and Countertop Space in an 82-Square-Foot Kitchen
Removing an inefficient pass-through and introducing smaller appliances help open up a tight condo kitchen
Full Story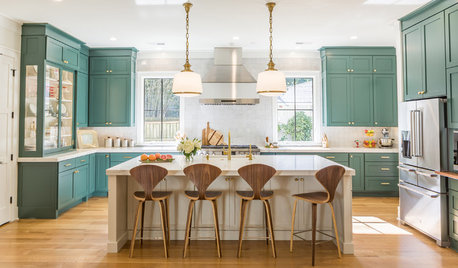
MOST POPULARIs This the Year Blue and Green Kitchen Cabinets Edge Out White?
Neutrals still dominate cabinet color. But some of the most popular recent kitchens on Houzz tell a different story
Full Story



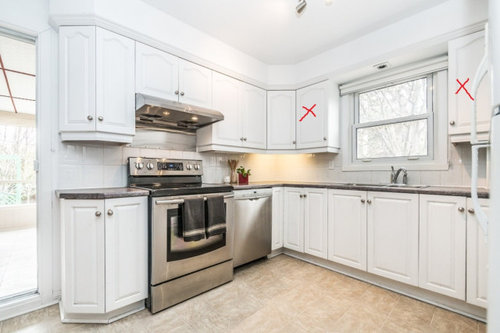
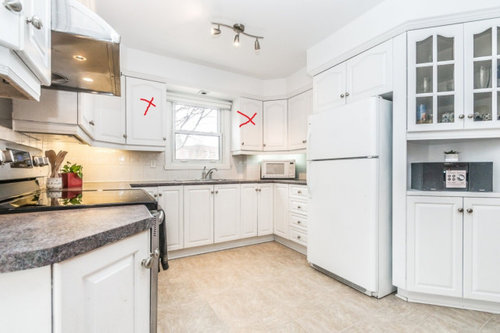
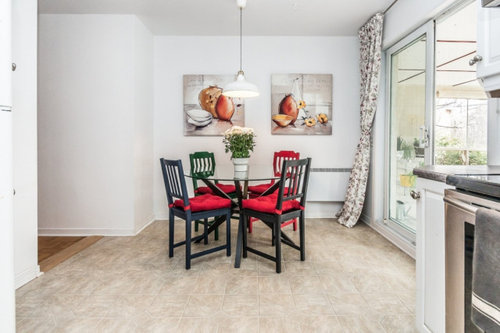
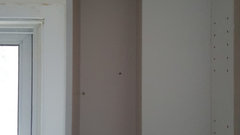

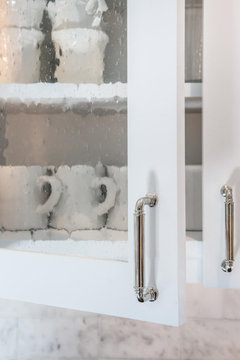
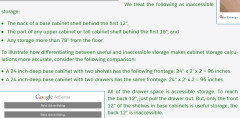
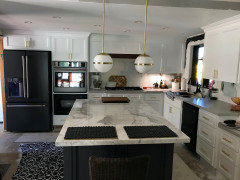
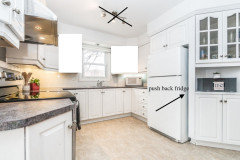
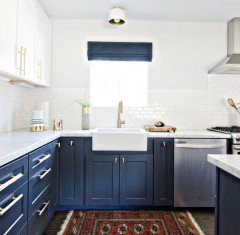
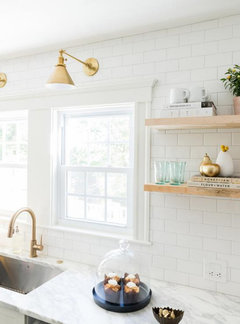
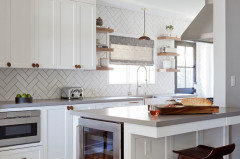
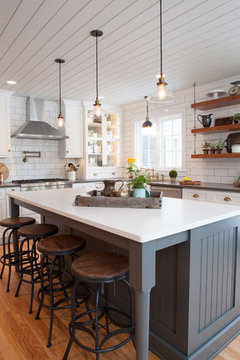
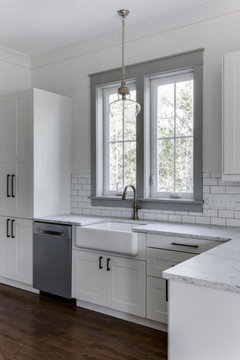






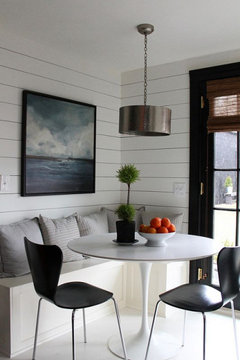
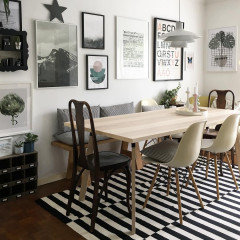




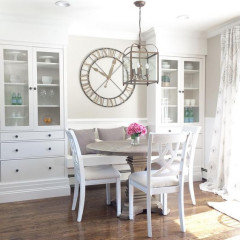



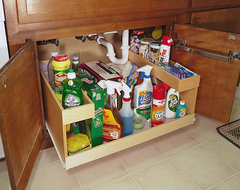
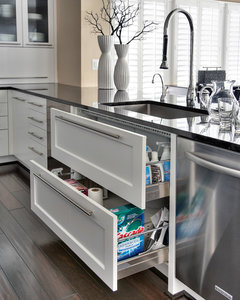
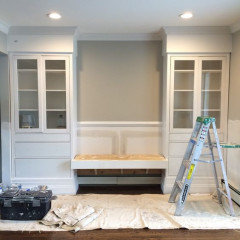
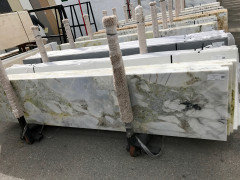
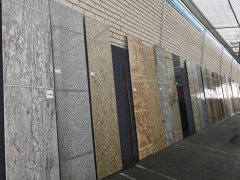





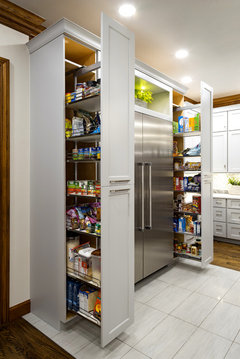

Sammie J