Help! We are struggling with our living room space!
Keri Schiebelbein
4 years ago
Featured Answer
Sort by:Oldest
Comments (56)
Keri Schieb
4 years agoerinsean
4 years agoRelated Discussions
Need Some Help in Filling a Space/Corner in Our Living Room
Comments (19)So, it's 15 ft from window to fireplace? Is that the entry to the left of the fireplace in the last pic? That first pic Rawketgrl posted shows the seating area on an angle. That might work well in your room so that the piano and fireplace can be the focal points. An upholstered chair and table can to go on the end by the window. I like Acm's idea to bring in a game table, which can be just to display a few things if you want. The couch can be perpendicular to the fireplace, with the bookshelves behind it and couple of chairs facing the fireplace. Or, turned 90 so that the couch faces the fireplace. Chairs on one side, or both, depending on the room available. A table can be by the windows for display of some pretty things or used for games. Plants, tables w/ lamps to fill in the holes. A large rug will anchor your floating seating area. My combo family/living room is similar in size to yours. My seating area floats in the middle facing the fireplace, which is on the long wall. The back of my couch faces the entry because the shorter direction didn't give me enough room for my couch and tables. Around the perimeter is a huge lighted cabinet, a table with lamp, and two dressers that hold music/media with the tv on top....See MoreI find our living room awkward. How can I maximise the space?
Comments (20)I think I would also move the TV to the 9'3" wall as Barnes Custom Builders suggested. I would then move your couch to the 5'11" wall (pulling it away from the wall so the vent can function). Then, I would flank the chunky chair to the left side of the couch. I would purchase a TV credenza and mount TV above. I would then fill the previous TV location with a credenza with a lamp and a mirror. I would also get a single large piece of artwork for the 11'9" wall. I would get rid of the bent wood chair as you suggested. Here's an option for a rug, credenza, media console, lamp and mirror... Moroccan Tribal Cross Section Rug Geome Sideboard Seno Media Cabinet Ripple Ceramic Table Lamp Wall Mirror Brass Hope this helps or inspires!...See MoreStruggling with my living room! It has potential, help me find it.
Comments (1)not quite sure on what difference is? ok, so unless you really want it, we will remove the second couch from the room. also can you put the tv into one of the cabinets? if not then you should move the couch in front of the windows and place tv on the big wall. do you own any of the chairs showing?...See MoreHow could we make built ins work?
Comments (11)Pretty room! Have you searched yet, things like ‘diy fireplace built-ins’ ? I did a quick one, and so many blogs, etc with step-by-step tutorials came up. For instance: https://mysweetlilac.com/adding-built-ins-fireplace/ https://www.honeybearlane.com/2017/10/built-ins-around-the-fireplace-part-1.html Too many came up to list here! Many were similar to yours in that the fireplace is flush with the wall. Even if you don’t see one exactly like yours, maybe some of them will give you ideas and inspiration, especially in how to integrate it all. Good luck! ETA: Was just reading another thread here, scroll down to Beth H’s posts ... similar ideas: https://www.gardenweb.com/discussions/5885356/help-we-are-struggling-with-our-living-room-space#n=31...See MoreKeri Schieb
4 years agoKeri Schieb
4 years agopotchiemagoodleberry
4 years agolast modified: 4 years agodecoenthusiaste
4 years agoKeri Schieb
4 years agodecoenthusiaste
4 years agoeverdebz
4 years agoBeverlyFLADeziner
4 years agoKeri Schieb
4 years agoKeri Schieb
4 years agosamondragon
4 years agooutshopping422
4 years agoKeri Schieb
4 years agooutshopping422
4 years agoArchitecturalDetails .
4 years agoBeth H. :
4 years agolast modified: 4 years agolindahambleton
4 years agofreedomplace1
4 years agolast modified: 4 years agoeverdebz
4 years agolast modified: 4 years agoeverdebz
4 years agoKeri Schieb
4 years agonatesg
4 years agoKeri Schieb
4 years agopartim
4 years agoKeri Schieb
4 years agooutshopping422
4 years agoKeri Schieb
4 years agoUser
4 years agolast modified: 4 years agokatinparadise
4 years agopartim
4 years agoUser
4 years agolast modified: 4 years agoKaitlin Bode
4 years agolast modified: 4 years agoKeri Schieb
4 years agopartim
4 years agolast modified: 4 years agofreedomplace1
4 years agolast modified: 4 years agoKeri Schieb
4 years agoBeth H. :
4 years agolast modified: 4 years agopartim
4 years agolast modified: 4 years agoKeri Schieb
4 years agoKeri Schieb
4 years agopartim
4 years agolast modified: 4 years agoKeri Schieb
4 years agoKeri Schieb
4 years agopartim
4 years agooutshopping422
4 years agoKeri Schieb
4 years agopartim
4 years agoDesign Girl
4 years ago
Related Stories

SMALL HOMESRoom of the Day: Living-Dining Room Redo Helps a Client Begin to Heal
After a tragic loss, a woman sets out on the road to recovery by improving her condo
Full Story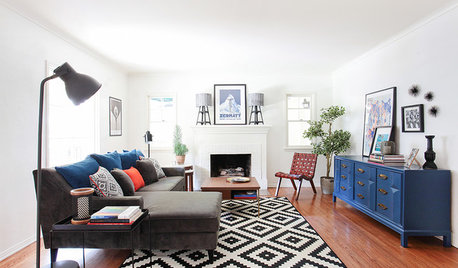
LIVING ROOMSRoom of the Day: A Chic Living Room Makeover for a Temporary Space
Stylish energy suits a young family’s lifestyle in their rental home
Full Story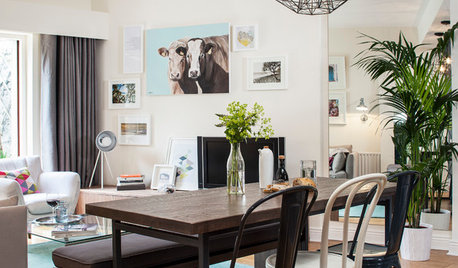
LIVING ROOMSRoom of the Day: Dividing a Living Area to Conquer a Space Challenge
A new layout and scaled-down furnishings fill the ground floor of a compact Dublin house with light and personality
Full Story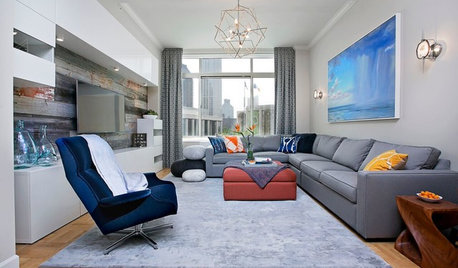
LIVING ROOMSRoom of the Day: A Family Living Space for Weekends in the Big Apple
A Long Island couple create a family-friendly and stylish New York City retreat where they can unwind and entertain
Full Story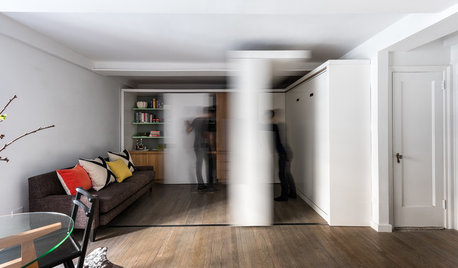
HOUZZ TOURSHouzz Tour: Watch a Sliding Wall Turn a Living Space Into 5 Rooms
A clever custom storage piece transforms this New York City microstudio into multiple living spaces
Full Story
LIVING ROOMSA Living Room Miracle With $1,000 and a Little Help From Houzzers
Frustrated with competing focal points, Kimberlee Dray took her dilemma to the people and got her problem solved
Full Story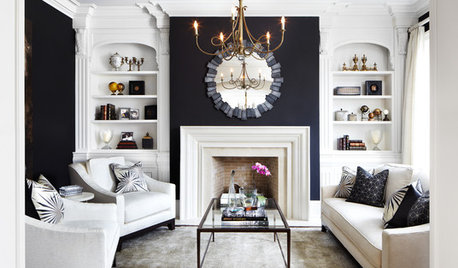
LIVING ROOMSLove Your Living Room: Upsize a Small Space
Learn clever decorating tricks for giving your living room a more spacious feel and a bigger personality
Full Story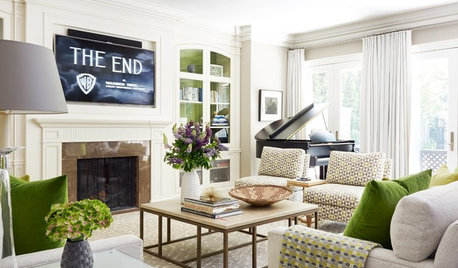
LIVING ROOMSNew This Week: 4 Casual Living Rooms Moonlighting as Formal Spaces
Designers share their secrets to creating comfortable double-duty spaces with projects uploaded this week to Houzz
Full Story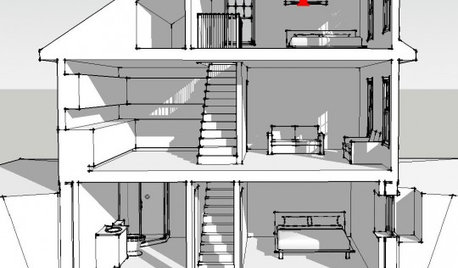
ATTICSMore Living Space: Making Room for Family
8 considerations for remodeling an attic or basement to create additional living space
Full Story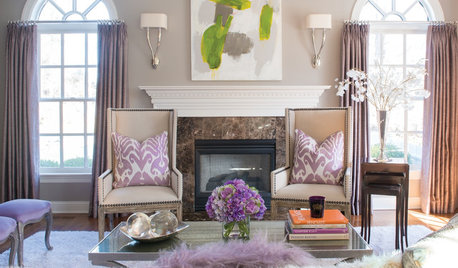
DECORATING GUIDESLove Your Living Room: How to Take Advantage of a Big Space
Go from cavernous to cozy in your living room with defined areas, warm colors and lighting that's up to the task
Full StorySponsored
Columbus Area's Luxury Design Build Firm | 17x Best of Houzz Winner!



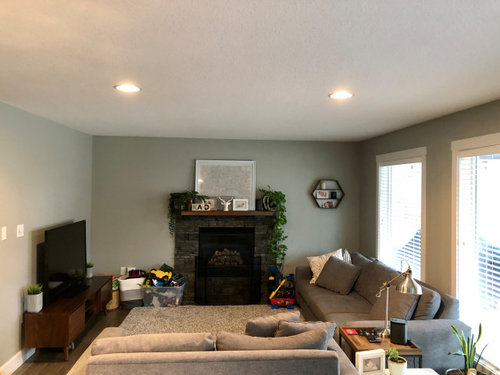
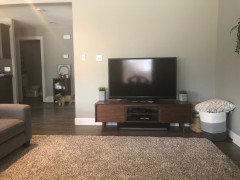
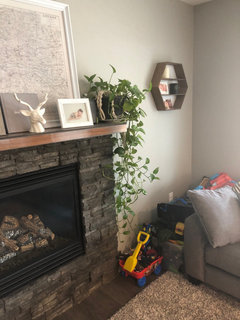
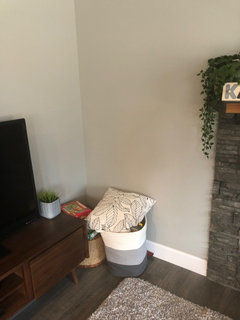
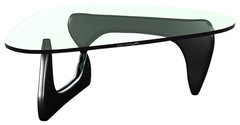
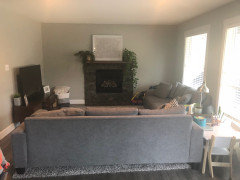

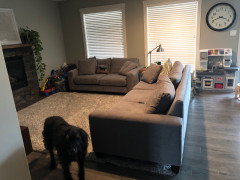
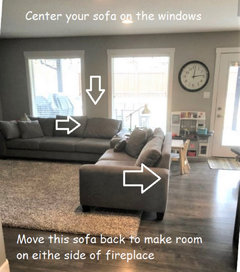
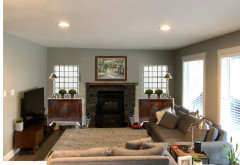


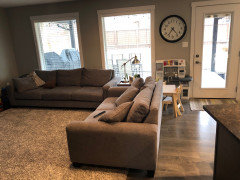
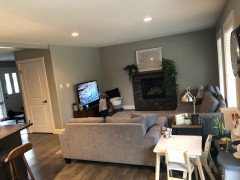

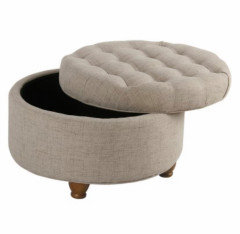
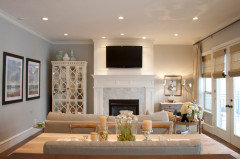
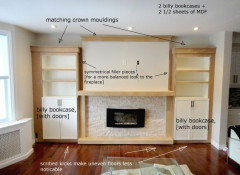
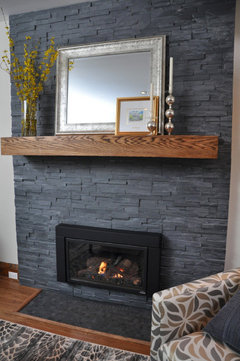
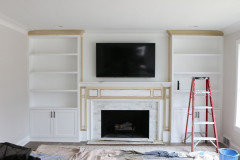
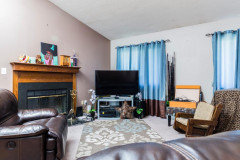
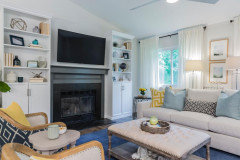
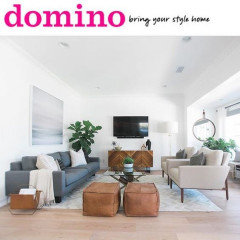

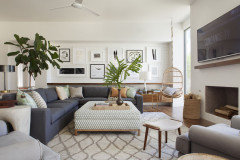
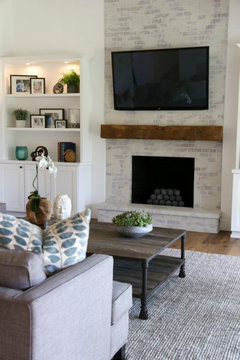

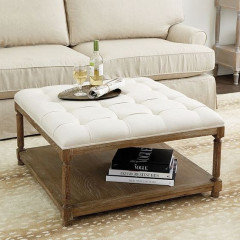
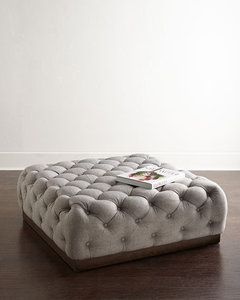
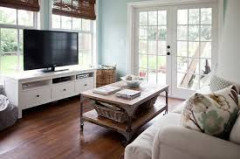
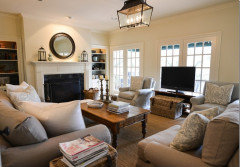
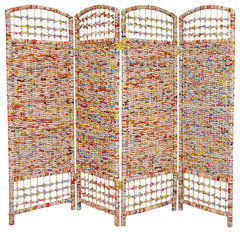
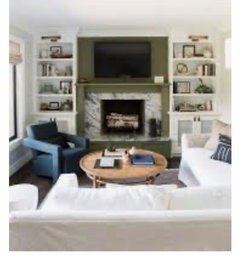
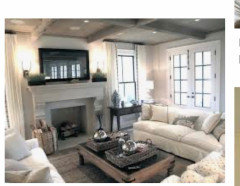
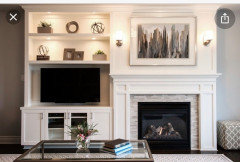

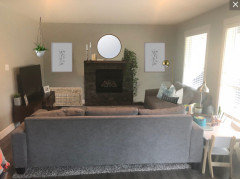
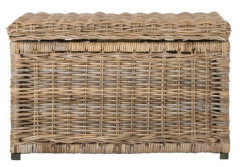
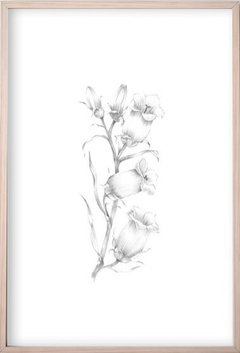



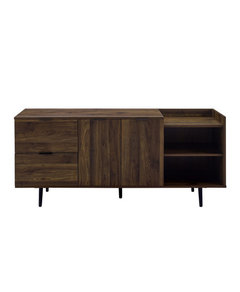
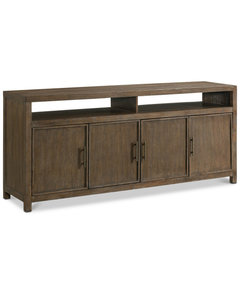
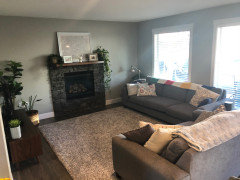
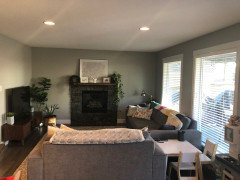
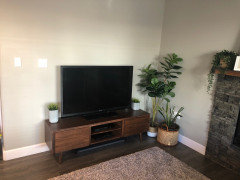
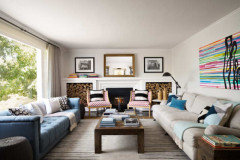
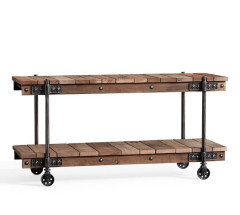
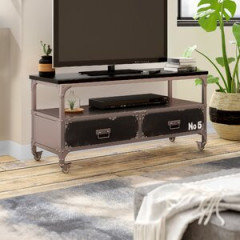
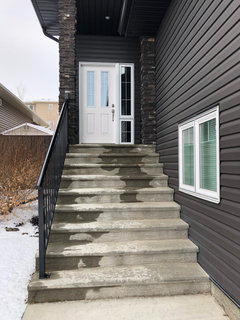
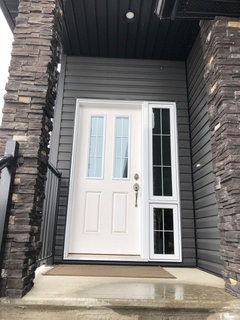
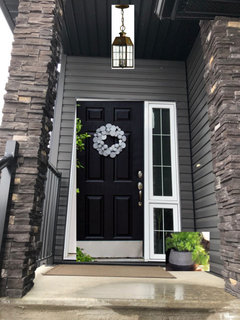
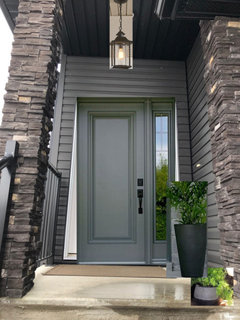
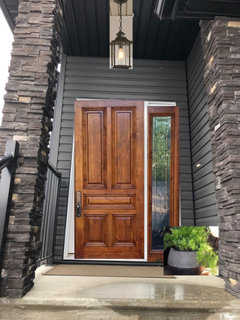
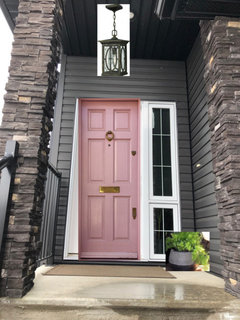
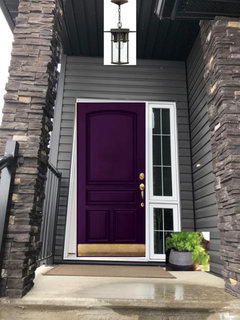
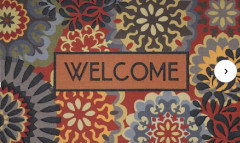
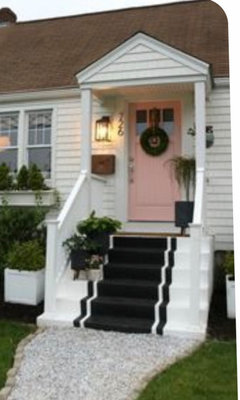
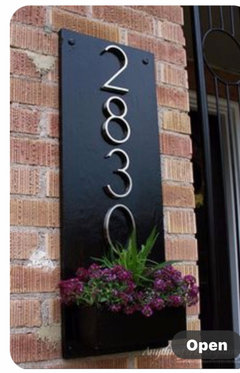
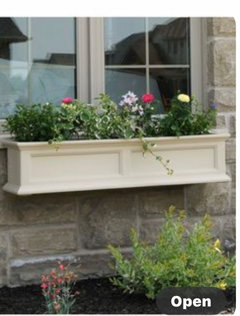
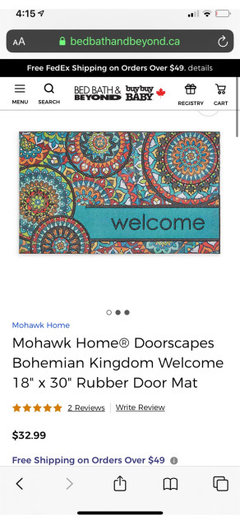

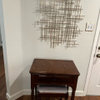
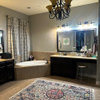
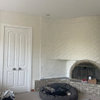
jck910