Internal Kitchen "bump-out" - which layout would you choose?
Kara Gladish
4 years ago
last modified: 4 years ago
Featured Answer
Comments (20)
Related Discussions
which layout would you choose? STAIRS/doors
Comments (6)Well, yes cost could be a factor. If it's $10 grand I don't know if we'd still want to do it but we can find that out. Either way, the fireplace isn't centered. Even now, without any reno, our furniture is larger on the left side (chair, table, lamp) than the right side (chair only). Furniture is another factor I agree. I've been moving furniture around and looking at measurements of new furniture trying to see what works. One reason we were not sure about stairs was b/c we'd be gaining space but it's not too usable like others said above. (b/c of a door for the stairs, too) An idea would be to put the door at the BOTTOM of the stairs and although we'd have to leave some space we could put a chair or something on the yellow wall on the left. Without moving the stairs we still are taking 2.5' off of that corner and even our love seat wouldn't work that well b/c the sofa isn't lined up well with it. It's possible though. We have a really nice coffee table that isn't being used in this house b/c the 12' LR doesn't allow room for a sofa/loveseat/table and still a good walking space to get into DR. Thanks for your comments. There's pluses and minuses to everything of course. We'll have to weigh it all out....See MoreWhich kitchen layout would you choose?
Comments (18)cpartist: I measured and with the piano bench pushed in (that might be switched out for a hutch one of these days anyway based on the current enthusiasm for piano practice around here) there is somewhere between 4.5 and 5 feet of clearance to the edge of the table. The variance is because the size of the future table has not been decided and all we know is that the current one is going to be donated....See MoreKitchen layout - debating bump out addition
Comments (24)Jillius* You are amazing - you are coming up with some great options to consider: - I'm overstating here, but there's a little knot in my stomach about giving up the built in cabinet of the family room and the pantry. I have a lot of stuff for entertaining in the built in and I'm a bit of a over-buyer for pantry staples. The knot could actually be that I'm hungry because I didn't have time for lunch today. =) There is probably plenty of space in this galley layout but I would have to map it out. - The flow to get to the deck requires a long walk around the longer half wall. One of my original goals was to move the entrance to the family room north so there was more of a direct line to the sliding door to the deck. This moves the path to the sliding door even further. Sorry - I was holding out on this goal and that isn't fair! - The 30 inch counters will give my plenty of prep space, but a galley layout (is that what you would say the option w/the prep area to the south would be called?) seems to serve the purpose of a functional kitchen and pass through space versus a center of our main level. - Giving up the kitchen table, could be the problem my existing kitchen table - it is probably too big for the space (42x60 oval) - by the time you add chairs and keep it away from the wall for the 4th seat, it is "in the way". If I downsize to a more appropriate size then it just feels like an afterthought or a dinky table just to have one that is permanently part of the landscape. If island seating doesn't work out, I'd rather give up seating in the kitchen and just have all meals in the dining room. A coworker sent me this link today, maybe this is a design option: Pull out tables - 4 foot bump out - I'll attach some photos in the next post, but basically, the aesthetics of the backyard - both a hypothetical wall closing off part of the deck and a ceiling above the patio with a pillar of some sort means the look & feel of the backyard will be just different and maybe not look "natural" - instead we have this bolt-on part of the house that looks funky. Jenn *I accidentally referred to you as "Amanda" in the last response - I got confused with Huango. Sorry about that....See MoreThe agony of a foot! Which floor plan would you choose?
Comments (37)I'm not a fan of powder rooms in the mudroom with the exception of that it makes it easy access when outside. We have a bench/hooks/cubbies in ours and shoes storage, but I always consider it our one dirty area. I clean it regularly, but it is certainly not an area that I really want guests to see even though as it is in our current house all enter there anyway due to the driveway and how far the entrance is from it. I live in a southern climate, but I could see a snowy climate have some wet areas and kids is a whole other issue with keeping it picked up. When we have people over and kids running around they just leave stuff all over the floor in there as they go in and out. That is a reason I want a mudroom to contain that mess. Just flip the powder room if you're leaning towards option C. It also removes the wall that will be noisiest without doing any special noise mitigation from sharing it with the family room. Your kitchen in any of the plans does not look small or undersized. A foot in length doesn't matter as much as the efficiency of the layout matters. If you had a small kitchen then I could see that foot being an issue, but you have a good sized kitchen....See Moremama goose_gw zn6OH
4 years agoLisa Dipiro
4 years agoLisa Dipiro
4 years agohemina
4 years agowilson853
4 years agoKara Gladish
4 years agoKara Gladish
4 years agolast modified: 4 years agoBuehl
4 years agolast modified: 4 years agoLisa Dipiro
4 years agoLisa Dipiro
4 years agomama goose_gw zn6OH
4 years agolast modified: 4 years ago
Related Stories

INSIDE HOUZZData Watch: Top Layouts and Styles in Kitchen Renovations
Find out which kitchen style bumped traditional out of the top 3, with new data from Houzz
Full Story
KITCHEN DESIGNKitchen Layouts: Ideas for U-Shaped Kitchens
U-shaped kitchens are great for cooks and guests. Is this one for you?
Full Story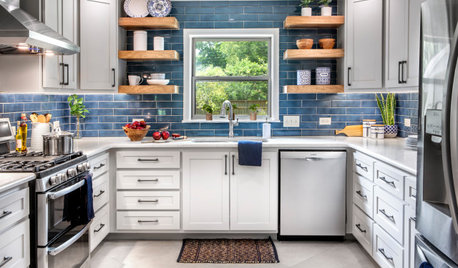
KITCHEN STORAGEGet the Most Out of Your Kitchen’s Undersink Area
Clever solutions can turn this awkward space into a storage workhorse for cleaning supplies and more
Full Story
KITCHEN LAYOUTSThe Pros and Cons of 3 Popular Kitchen Layouts
U-shaped, L-shaped or galley? Find out which is best for you and why
Full Story
KITCHEN DESIGNOpen vs. Closed Kitchens — Which Style Works Best for You?
Get the kitchen layout that's right for you with this advice from 3 experts
Full Story
MODERN ARCHITECTUREThe Case for the Midcentury Modern Kitchen Layout
Before blowing out walls and moving cabinets, consider enhancing the original footprint for style and savings
Full Story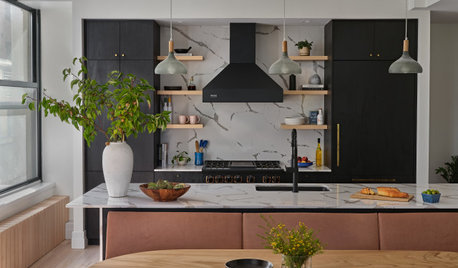
KITCHEN APPLIANCESWhich Appliance Finish Should You Choose for Your Kitchen?
Find out which design situations call for stainless steel, black, paneled, white and colored appliances
Full Story
KITCHEN DESIGNKitchen of the Week: A Wall Comes Down and This Kitchen Opens Up
A bump-out and a reconfigured layout create room for a large island, a walk-in pantry and a sun-filled breakfast area
Full Story
KITCHEN DESIGNHow to Plan Your Kitchen's Layout
Get your kitchen in shape to fit your appliances, cooking needs and lifestyle with these resources for choosing a layout style
Full Story
KITCHEN DESIGNKitchen Layouts: Island or a Peninsula?
Attached to one wall, a peninsula is a great option for smaller kitchens
Full Story



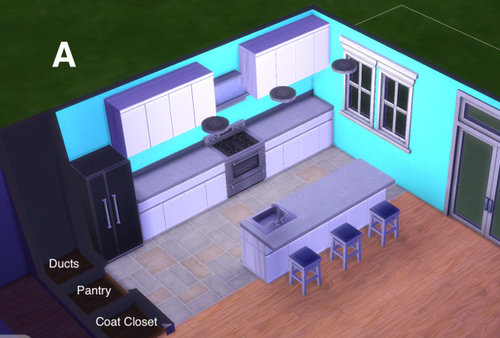

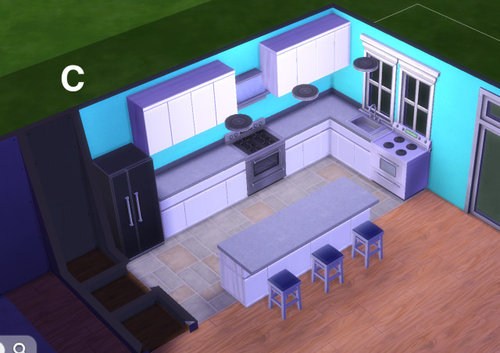
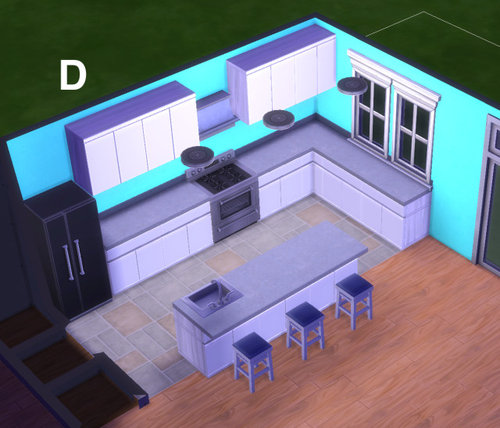
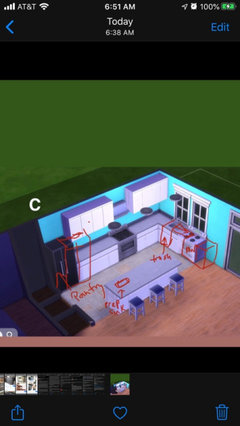
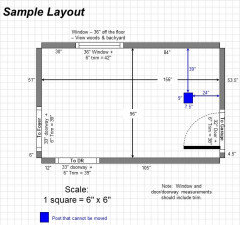


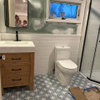



Patricia Colwell Consulting