How to smartly hide WC from hallway's sight
Hai Hung Duong
4 years ago
Related Stories

PRODUCT PICKSGuest Picks: Hide a Home Office in Plain Sight
Snag well-designed furniture and accessories like these to create a stylish workspace in any corner of the home
Full Story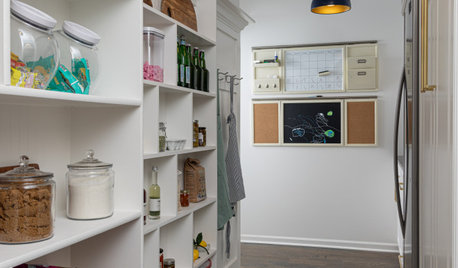
KITCHEN PANTRIES15 Smart Ideas From Beautifully Organized Pantries
See cabinetry and lighting setups that can help keep your food and supplies in good order
Full Story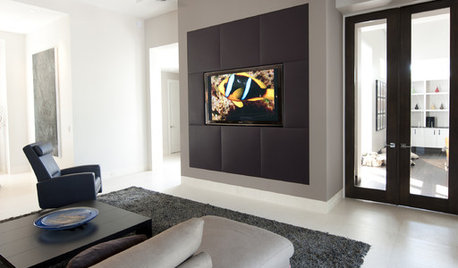
MORE ROOMSMedia Wall Hides the Television in Plain Sight
Award-winning media wall makes TV screen part of the design, hides the wires away
Full Story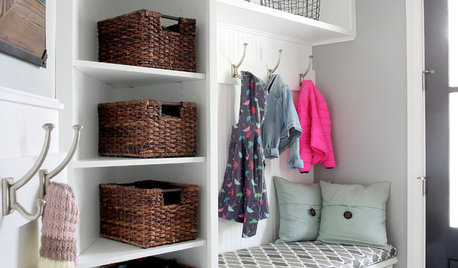
MOST POPULAROrganized From the Start: 8 Smart Systems for Your New House
Establishing order at the outset will help prevent clutter from getting its foot in the door
Full Story
SMALL HOMES16 Smart Ideas for Small Homes From People Who’ve Been There
Got less than 1,000 square feet to work with? These design-savvy homeowners have ideas for you
Full Story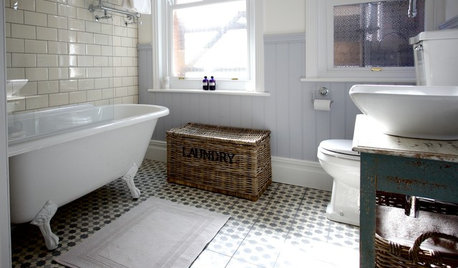
LAUNDRY ROOMSSmart and Stylish Options for Laundry Storage
Here are 10 places to tuck a laundry basket into your home — on a shelf, in a closet or in plain sight
Full Story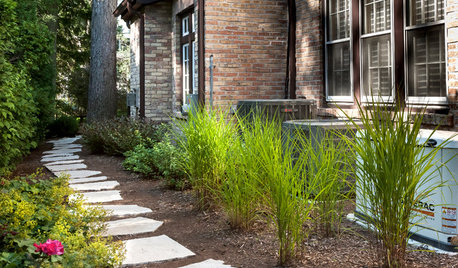
MOST POPULAR5 Ways to Hide That Big Air Conditioner in Your Yard
Don’t sweat that boxy A/C unit. Here’s how to place it out of sight and out of mind
Full Story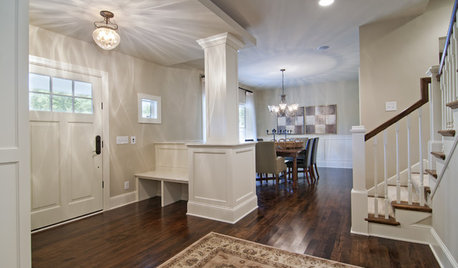
THE HARDWORKING HOME6 Smart Ways to Work Your Square Footage
The Hardworking Home: From Juliet balconies to movable walls, here’s how to make a home of any size feel more open, flexible and fun
Full Story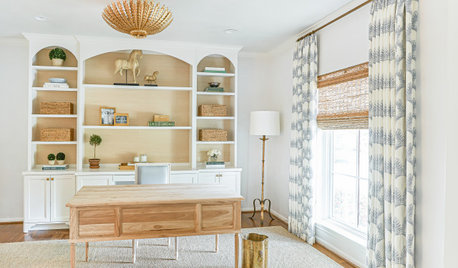
TRENDING NOW8 Practical Ideas From Spring 2020’s Popular Home Offices
Update your work-from-home area with a worthy video backdrop, smart built-ins and other solutions from these top photos
Full Story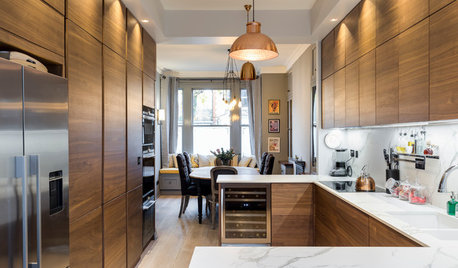
HOMES AROUND THE WORLDHouzz Tour: Smart Space Planning Enhances a London House
This family home gains space from moving a few walls and relocating the kitchen
Full Story




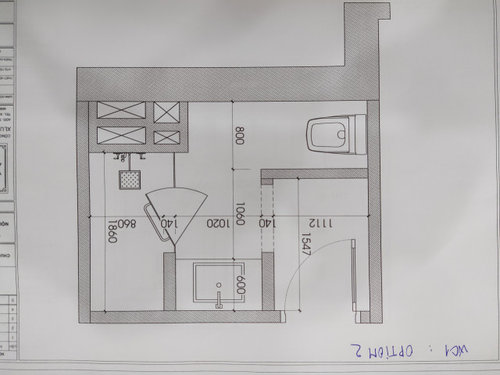

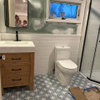

Patricia Colwell Consulting
Related Discussions
I need to hide a metal fence and the retention pond behind it
Q
question regarding: central vac w/ hide a hose
Q
I'm in desperate need of something to hide litter boxes!
Q
How to conceal kitchen from front door?
Q