Galley Kitchen - two tone cabinets too much?
mittlk
4 years ago
Featured Answer
Comments (35)
mittlk
4 years agoRelated Discussions
Kitchen Design: Two-tone cabinets and countertops
Comments (5)Wow! Thanks everyone for the quick feedback. We actually don't own the house yet (we get keys tomorrow - yipee!) so the measurements are not exact. We'll have to have a pro designer make adjustments, but thanks for the tips things to keep in mind regarding dishwasher and reaching upper cabinets. Even the cabinet/drawer types in the rendering are just placeholders for now. We need to think more about what kind of storage functions we need. The slat wall and the angled corner cabinet are a function of me not knowing how to use the software! That's an exterior wall and for some reason I can't figure out how to change the defaults on those! You'll notice too that some of the cabinets have drawer pulls and some have knobs. That might be OK, but right now it's really random. I'm not sure why the software did that... I was thinking of having different door styles. Possibly doing something really shiny IKEA-eqsue in the white, and a dark wood for the dark. Sparklekitty - so funny you say that about the counter end. We call it the peninsula when talking about it, because it does seem like that. We've tried to see if we can open the layout by moving the fridge to the opposite side of the kitchen, and then turning the "peninsula" sideways into an island, but it seems too cramped on the cooktop side. Perhaps when we get the exact measurements and go to a designer we can exlpore that again, as it would be nice to have it opened up. Thanks everyone!...See MoreTwo toned cabinet with two different counters?
Comments (1)I love my two tone kitchen. We have a java island with white delicatus granite and cherry colored perimeter with Copper Brown granite (black looking). I could never do the white here in the country. Yours is beautiful though! Here is a link that might be useful: two toned kitchen link...See MorePainting oak kitchen cabinets, two tone or all same?
Comments (23)That's not a good gray - way too dark and "somber". I have a gray kitchen and I love it. It's SW Repose Gray and it's a lovely light color that pops with white woodwork. You're talking about spend a lot of money on a kitchen that has its issues. Can you actually open the door of the refrigerator all the way - the one up against the door? Believe me, I understand about wanting to make it better when one can't afford to gut it. I did that TWICE before I finally got my new kitchen 32 years later!!! No two-tone in this kitchen. You want to keep it neutral and calm. You don't really want to draw attention to anything part of it at this point, so keep it very simple. And don't spend too much on it. It's a functioning kitchen - just save and save until you can get what you want....See MoreToo much wood in too many different tones...how modernize?
Comments (30)Here’s the deal. Logs are a little different from other building materials. Even dimensional lumber like stud 2x4s can be painted. The difference is that logs contain moisture. Quite a bit of moisture in fact. You see, logs are much thicker than dimensional lumber. And they contain the full tree, not just a cross section like most lumber. So these logs start out with a lot of moisture in them. Giving them a year to dry out is great, but it doesn’t get rid of all the moisture. Plus, there’s a certain amount of moisture that will always stay in the logs. So even when you’re constructing a log cabin, the logs contain moisture. https://outdoortroop.com/can-you-paint-a-log-cabin-do-this-instead/...See MoreJDMCCL
4 years agoSammie J
4 years agoLyndee Lee
4 years agoflopsycat1
4 years agoToni Hamlett
4 years agodecoenthusiaste
4 years agolast modified: 4 years agoBeth H. :
4 years agolast modified: 4 years agoPaul F.
4 years agoBeth H. :
4 years agolast modified: 4 years agoPaul F.
4 years agoBeth H. :
4 years agolast modified: 4 years agoBev
4 years agomittlk
4 years agohemina
4 years agoAJCN
4 years agolast modified: 4 years agoKendrah
4 years agoAglitter
4 years agolast modified: 4 years agomittlk
4 years agoJAN MOYER
4 years agolast modified: 4 years agoBev
4 years agoNorwood Architects
4 years agoPatricia Colwell Consulting
4 years agorichfield95
4 years agomittlk
4 years agorichfield95
4 years agomittlk
4 years agoBeth H. :
4 years agolast modified: 4 years agobtydrvn
4 years agomittlk
4 years agobtydrvn
4 years agoloobab
4 years agowsea
4 years agoBron Helen
3 years ago
Related Stories

KITCHEN DESIGNA Two-Tone Cabinet Scheme Gives Your Kitchen the Best of Both Worlds
Waffling between paint and stain or dark and light? Here’s how to mix and match colors and materials
Full Story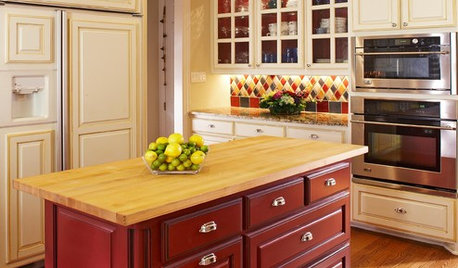
KITCHEN DESIGNTwo-Tone Cabinet Finishes Double Kitchen Style
Love 'em or not, two-tone kitchen cabinet treatments are still going strong. Try these strategies to change up the look of your space
Full Story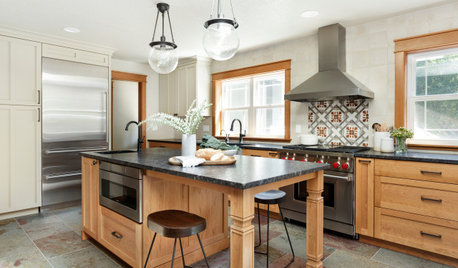
KITCHEN DESIGNBefore and After: 4 Kitchens With Two-Tone Cabinet Schemes
Why choose one cabinet color when you can have two? Let these kitchen remodels with two-tone cabinets inspire you
Full Story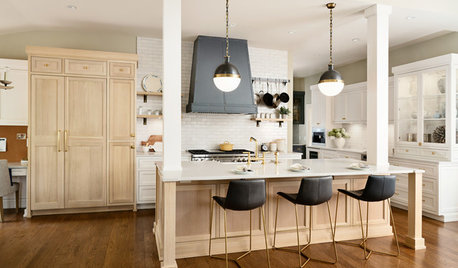
KITCHEN DESIGNBleached White Oak Cabinets Star in This Two-Tone Kitchen
The cabinets and a new layout transform a once-dark New Jersey kitchen into a light and bright space
Full Story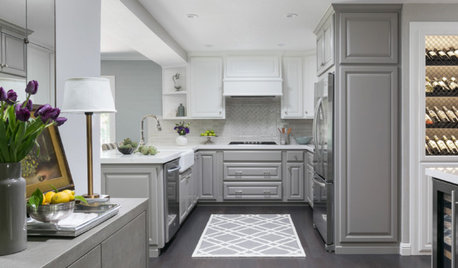
KITCHEN DESIGNA Kitchen Lightens Up With Two-Tone Cabinets
Newly stained wood floors, cabinetry painted gray and a custom wine closet transform this California kitchen
Full Story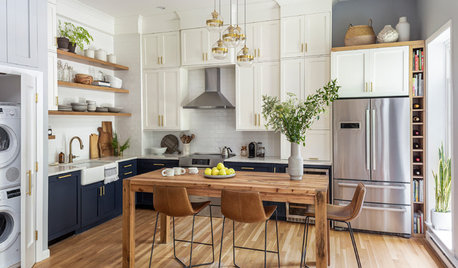
KITCHEN OF THE WEEKTwo-Tone Cabinets and an Open Wood Island in a Sunny Kitchen
Expanding this Boston condo kitchen up and out creates a functional space for entertaining and cooking with friends
Full Story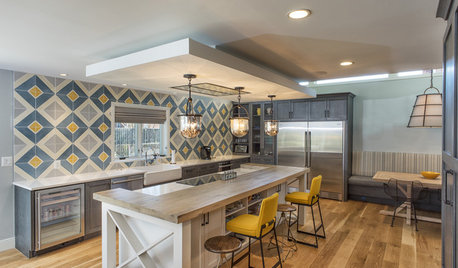
KITCHEN DESIGNKitchen of the Week: Tile Sets the Tone in a Modern Farmhouse Kitchen
A boldly graphic wall and soft blue cabinets create a colorful focal point in this spacious new Washington, D.C.-area kitchen
Full Story
KITCHEN DESIGNKitchen of the Week: Galley Kitchen Is Long on Style
Victorian-era details and French-bistro inspiration create an elegant custom look in this narrow space
Full Story
KITCHEN DESIGNKitchen of the Week: A Galley Kitchen in Wine Country
Smart reorganizing, budget-friendly materials and one splurge give a food-loving California family more space, storage and efficiency
Full Story
INSIDE HOUZZTop Kitchen and Cabinet Styles in Kitchen Remodels
Transitional is the No. 1 kitchen style and Shaker leads for cabinets, the 2019 U.S. Houzz Kitchen Trends Study finds
Full Story


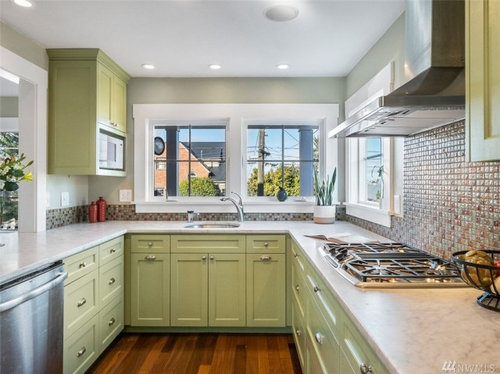
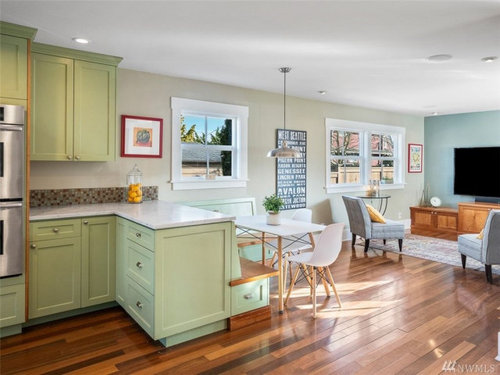
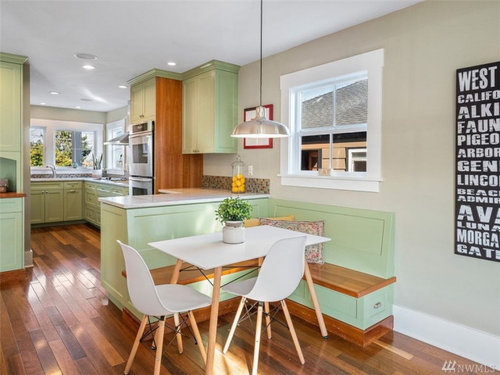



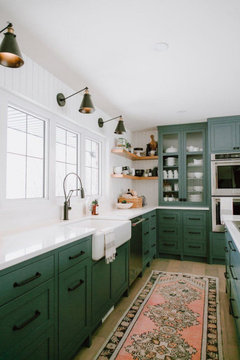

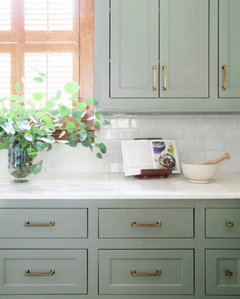

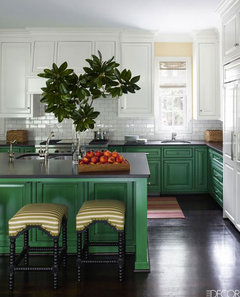

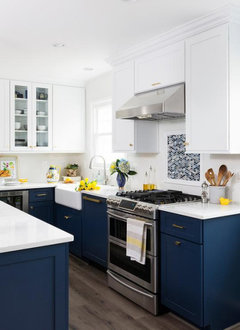

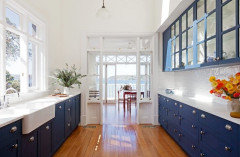


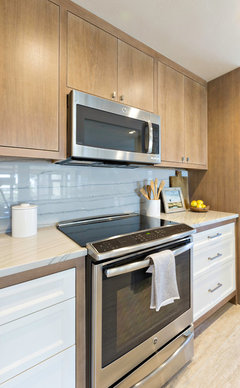



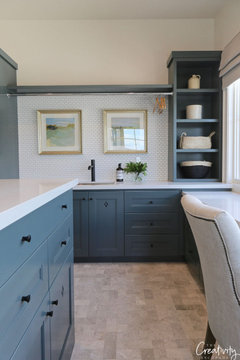
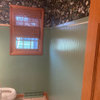


Sammie J