Kitchen Floorplan help - third time's a charm, I hope!
T Go TX
4 years ago
Featured Answer
Sort by:Oldest
Comments (14)
T Go TX
4 years agoT Go TX
4 years agoRelated Discussions
Third time's a charm? Not so much! Update on counters!
Comments (29)"If it takes a measuring tape to notice a problem, it isn't much of a problem!" It's a problem when you try to fit something into a space and find out it won't go. It's a problem when you put your slide-in range into place and find out that the front edges don't fit properly. Putting the tape measure to my overhangs prompted me to buy a different range that wouldn't show the differences. I did notice the difference (and it's less of a difference than BlackChamois is dealing with) which is why I bought out a tape measure in the first place. Measuring things and discovering problems now is a way to avoid more problems in the future. BTW, that exposed sub-top and cabinet at the range cut-out is ridiculous. What if you decide to change your range down the road? That really limits your options....See MoreThird time is a charm (I hope)....
Comments (27)If there's no sink in an island, then I still think the DW needs to be moved. It's not just that it's in the corner or that it's near the cooktop/range, it's that it's in the middle of the Prep Zone and will be a major obstacle if one person is cleaning up while another is prepping and/or cooking or if someone wants to put something in or take something out of the DW while others are prepping and/or cooking. I can't tell where the trash pullout is, but I would either put it where the current DW is (my recommendation) or put it b/w the oven and range. The first location is convenient to all three primary work zones. The second location is convenient to the the Cooking Zone, less so to the Prep Zone, and even less to the Cleanup Zone. In both locations, it won't cause outsiders to cross the Cooking Zone to get to it. In the first location, it might cause someone prepping to step out of the way, but it's smaller than a DW and won't be as big a deal as a DW....See MoreThird time may be the charm for my layout :-)
Comments (12)I'm going to start with an apology - back after a long time and am startled/distracted by the interface. There are spacing issues - I'm guessing you're aware of those? An example is the seating on the island behind the dishwasher - actual all of those seats on the long side of the island. A person in a stool takes up 24" behind the counter in the aisle when seated WHEN a counter overhang has at least 15" of overhang. A person is the same size regardless of the overhang, but the over hang allows the person's knees and feet to fit under the counter. When the overhang is less, the person will stick out into the aisle more. At most, then you have an aisle (after a person is seated) of 20" except for the counter overhang on the sink side which will eliminate another 1.5" minimum - could be a little more. A lot of dishwashers these days are "tall tub" meaning that the door itself is usually taller which results in the door extending into the aisle further when its in use. Using a bosch 500 for an example, it's 47.25 inches deep with the door open (47.25 - 24 = 23.25" in the aisle shown) which means the dishwasher door can not be opened when the stool is occupied. If the dishwasher has a big handle it can get worse. The refrigerator ("standard" refs are around 36" deep), the aisle on the family room side, the pathway to the ref from the deck have spacing issues (imagine yourself carrying a tray of chicken). And the doorway to the laundry is now so small I don't think it will pass code. So, pic is an idea, not a finished plan. The island can be reversed (clean up in the upper aisle, but I'd think awhile about the cooktop placement as possibly moving to the island too. You might want to post a thumbnail type of sketch showing where the other rooms are......See MoreLong time listener, first time caller...floor plan review
Comments (26)WOW! Thank you everyone for the great feedback. I was thinking I would just get one or two additional set of eyes on my plans, but this has been great. Let me do my best to address some of the call outs. Consensus seems to be that we review the W/D location, the MBA layout, and the stairs. As far as the laundry room, I completely hear each of your concerns. The walk will be pretty far, but at least one good thing is that we only have to do laundry once a week. I will talk it over with the SO to see if a closer placement would fly. In terms of the MBA layout, I too feel it seems a little big, so we will continue to work with the architect on that room. Regarding the stairs, we couldn't agree with each of you more. Regardless if my in-laws live with us or not, I just do not like 1/2 steps in a house period. We are now working with the architect to see how we can get those garages level and eliminate the stairs. cpartist - your comment on the extra door entrance to the master closet is really intriguing. Especially if we move the entrance to the whole Master area to make it all enclosed. We will definitely keep that in mind. bpathome - It is hard to tell from the plans, but the seat in the master shower has a handheld shower head located there for the frequent ritual we call shaving the beast :) So it will definitely be put to good use. mrspete - you read our minds when it comes to the ceiling height of the kitchen. We have noodled putting in faux beams in the great room, but we really aren't sure if it would look good to run them through into the kitchen. We have talked about dropping the kitchen sink at least 18" in order to set it apart from the other rooms as well as not make the cabinets seem like they are floating right in the middle of the wall. More to come on that decision. lakeviewgirl - thank you for the call out on the DW location. We will have that switched with the trash since we will like be using that right side of the oven as our likely main prep area. I actually like the look of the garages on either side and like cpartist says, they are also very common where we are building and do create a neat courtyard look. Here is what the front elevation looks like: Here is a house that I think ours will look similar to (just flipped): In terms of the closet location through the bathroom, we were the ones that asked for the design to be this way. Like nini804 calls out, we have always wanted the closets to be a little more secluded as we both travel for work at least once a month and have to get up @ 4am just to get to the airport. That way as long as the person can "ninja" it out of bed, the other can continue to sleep hopefully. chisue - I also don't understand the "via a toilet" comment. Yes, you do walk by the toilet closet, but not through it. chisue - As far as the MBR, we currently have our headboard flanked by windows, so we have no problem with it whatsoever. Again thank you all again for the great dialogue and constructive feedback. And thank you for validating that for the most part our plans are pretty cool :) We welcome anything else you can think of. You have definitely given us a lot to think about....See MoreT Go TX
4 years agoT Go TX
4 years agoptreckel
4 years agoT Go TX
4 years agoAglitter
4 years agolast modified: 4 years agoT Go TX
4 years agoBuehl
4 years agolast modified: 4 years agoBuehl
4 years agoT Go TX
4 years ago
Related Stories

BEFORE AND AFTERSKitchen of the Week: Bungalow Kitchen’s Historic Charm Preserved
A new design adds function and modern conveniences and fits right in with the home’s period style
Full Story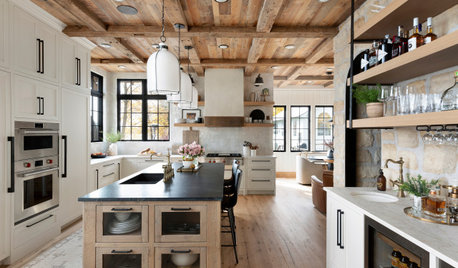
KITCHEN OF THE WEEKKitchen of the Week: Fresh Cabin Charm for a Minnesota Lake House
A designer helps a couple find compromises to suit her modern and his rustic tastes
Full Story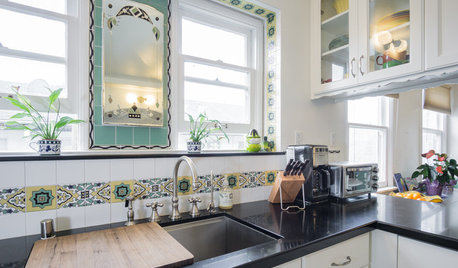
VINTAGE STYLEKitchen of the Week: Vintage Charm in Southern California
A designer helps a Los Angeles family keep the Art Deco vibe of their kitchen while increasing counter and storage space
Full Story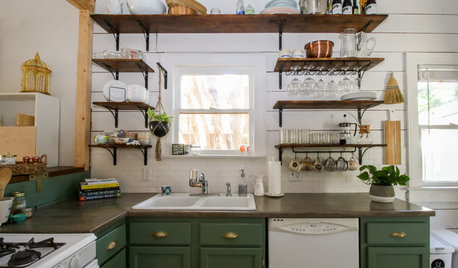
MY HOUZZMy Houzz: Friends Help With the DIY Redo of a San Antonio Kitchen
A Texas homeowner and her pals transform the room with green painted cabinets, open shelving and shiplap walls
Full Story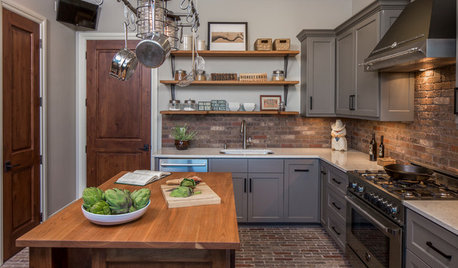
FARMHOUSESNew This Week: 2 Charming Farmhouse Kitchens With Modern Convenience
These spaces have all of today’s function with yesteryear’s simplicity and character
Full Story
KITCHEN DESIGNCouple Renovates to Spend More Time in the Kitchen
Artistic mosaic tile, custom cabinetry and a thoughtful layout make the most of this modest-size room
Full Story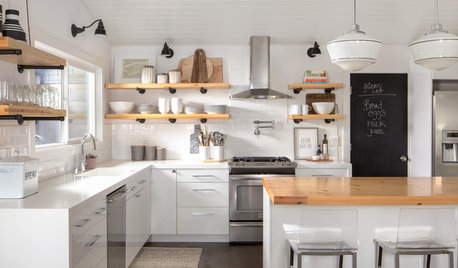
KITCHEN CABINETSWhy I Combined Open Shelves and Cabinets in My Kitchen Remodel
A designer and her builder husband opt for two styles of storage. She offers advice, how-tos and cost info
Full Story
MOST POPULAR7 Ways to Design Your Kitchen to Help You Lose Weight
In his new book, Slim by Design, eating-behavior expert Brian Wansink shows us how to get our kitchens working better
Full Story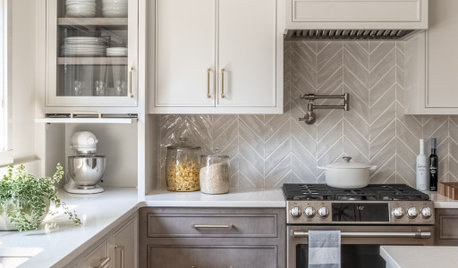
ORGANIZINGHow to Organize Your Kitchen Cabinets, One at a Time
Follow these steps to straighten up your kitchen cabinets and shelves so they’re a pleasure to use
Full Story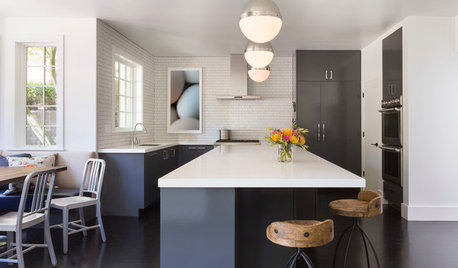
KITCHEN COUNTERTOPSWhy I Chose Quartz Countertops in My Kitchen Remodel
Budget, style and family needs all were taken into account in this important design decision
Full StorySponsored
More Discussions



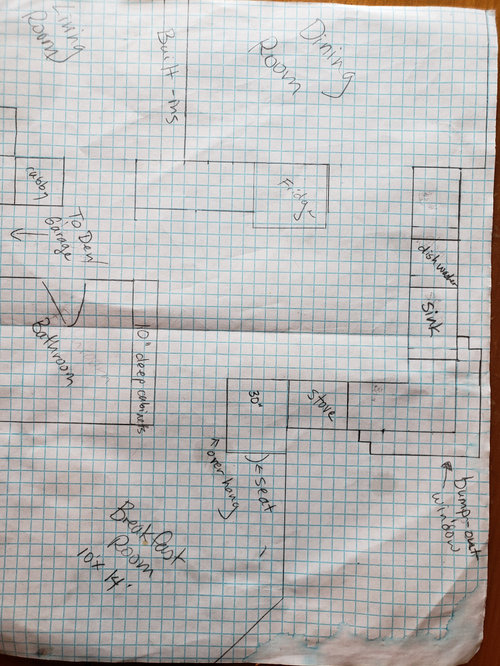
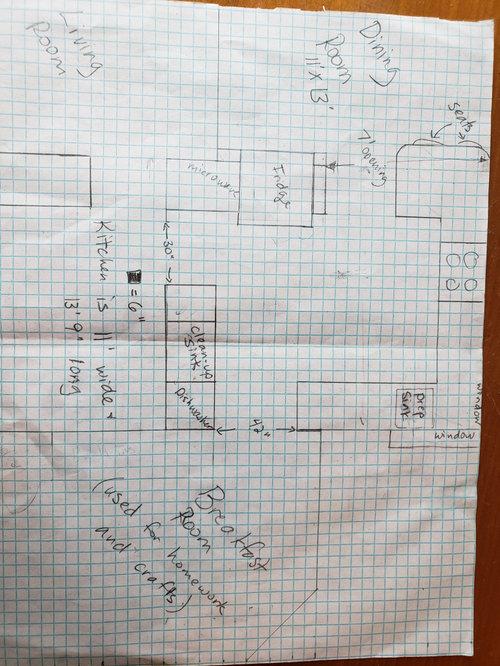


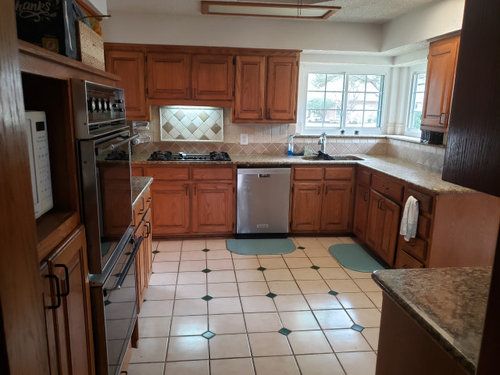
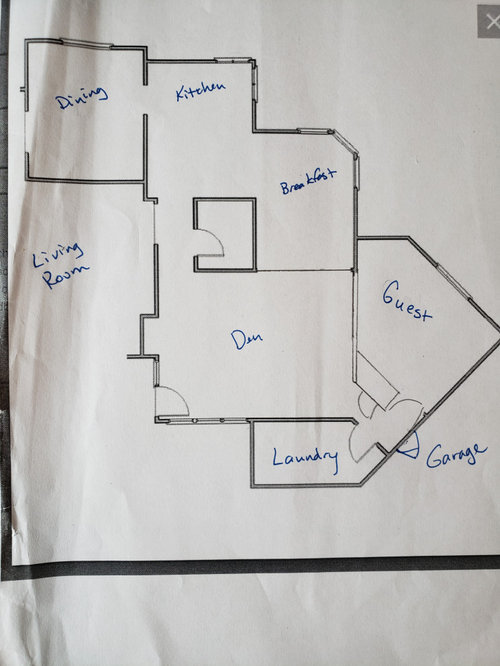


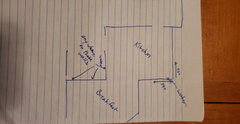
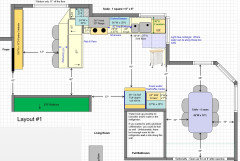
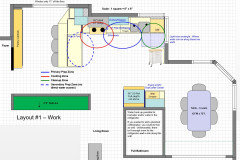

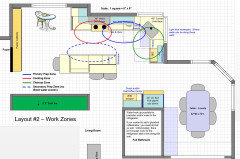



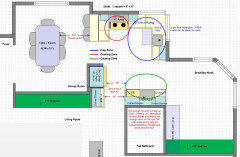


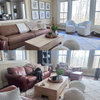


Aglitter