Master Layout: How to fit laundry in closet and double sink in
Rachel Orosz
4 years ago
Featured Answer
Comments (54)
Rachel Orosz
4 years agoMrs Pete
4 years agolast modified: 4 years agoRelated Discussions
x post: Master suite-Laundry Room Layout Help.new build
Comments (6)bump - any thoughts? This is a new build - I don't think the bath is very efficient - too many doors. I am at a loss at how to reconfigure it. Musts: 2 36" vanities, 3x5 shower, linen closet, closet that is able to hold hanging + drawers (no dresser in bedroom) - access to laundry room from master bath or closet. We do not need a separate WC. Thank you....See MoreWhat's the best was to layout this master closet/laundry area?
Comments (9)I like the layout you have now, but have questions and comments: - How wide is your master walk-in closet? It appears to be wider than necessary. You need 24" for clothing to hang on each side, and around 36" is nice and comfortable for a walking aisle (lots of closets have less). I'm thinking you might be able to steal some space from the closet's width and have a nice built-in bookcase at the top of the stairs. - I think you have entirely too many doors opening in the same spot: 2 bedroom doors, a laundry door, a closet and a bathroom. To compound the problem, you don't have laundry room space to hold baskets waiting to go into the laundry, so you're going to end up with piles of dirty clothes in this very spot! One option is to stack the laundry, allowing storage and folding space in the current space, but we hear lots of bad things about stacked laundry. I'd consider giving up the linen closet. You have ample space in both bathrooms to include a "linen tower" by the sinks. Or you could have a small linen closet in each bathroom by the sink -- I have a tiny 24" closet in my master bath, and it holds an amazing amount: hamper in the bottom, towels in the middle, blankets on the top shelves. And what if you flipped the bathroom so that the items were on the opposite wall? That would move the door a bit to the left, so that it wouldn't be right on top of the bedroom door. - I think your master bath toilet area is awfully narrow, and your shower (that's a shower beside the tub, right?) isn't particularly generous. I'd move the toilet across from its present position and give it a full 36" for comfort /ease of cleaning, reduce the over-abundant sink area, and allow the shower to stretch to a more comfortable size. - I would not compartmentalize the hall bathroom. When you do this, you end up with two tiny rooms, neither of which is comfortable. I'd rather have one nice-sized bathroom....See MoreHelp with Master/Closet/Bath/2nd Bath/Laundry Layout
Comments (8)Our budget right now is $30k. I am not quite sure how much that’ll get me. I have never undertaken anything like this. This will absolutely be something we take on in stages. This space is what we’d like to tackle first and is the largest. In our kitchen at some point we will replace countertops and in our other bathroom we will swap out the toilet, tub and vanity. Luckily the rest of the house is functional for us. I lack the vision and knowledge that a lot of people on here have of being able to see a functional layout in disaster zones lol. My intuition tells me all these spaces can somehow be rearranged to give us what we need. I’m completely wrong, please help. Im also completely fine and understand if it’s impossible, financially or practically to have it all. I do have a consultation with a designer scheduled for this week (so excited), and I’m praying that she’ll have time to take us on as clients but I got excited and wanted to ask the Houzz community first. Thank you !!...See MoreHelp reconfiguring laundry/closet/master bath
Comments (10)@cd7733 This is the old layout. We added a 30x30 addition to a Cape Cod. @Lindsey_CA Yes, it is pretty big. We are a family of seven. We have a 9 foot table that opens to 12 feet. We didn’t want to have to scoot around it on holidays/parties when more people were in there. When we took down the wall between the old kitchen and the old dining room, we just ended up with a really big room but it works for us. We put two accent chairs and a table on the end near the window and the other end had built-ins. @Mark Bischak Besides the dining room, which spaces do you think are too big? Our architect was going off of sizes that we told him we’d like to maintain in the rebuilt house. I definitely think the two bedrooms are too small and I don’t love the angled wall. Any ideas on how to get two bedrooms and a bath in there?...See MoreV Smith
4 years agoHelen
4 years agoRachel Orosz
4 years agosuezbell
4 years agoRachel Orosz
4 years agoHelen
4 years agoacm
4 years agoenduring
4 years agorichfield95
4 years agoRachel Orosz
4 years agorichfield95
4 years agoHelen
4 years agolast modified: 4 years agoRachel Orosz
4 years agoUser
4 years agobtydrvn
4 years agosuezbell
4 years agoRachel Orosz
4 years agoUser
4 years agoshellcontest
4 years agorichfield95
4 years agosuzanne_m
4 years agolast modified: 4 years agoRachel Orosz
4 years agoHelen
4 years agolast modified: 4 years agoRachel Orosz
4 years agoHelen
4 years agolast modified: 4 years agoRachel Orosz
4 years agoHelen
4 years agosuzanne_m
4 years agoRachel Orosz
4 years agosuzanne_m
4 years agoRachel Orosz
4 years agoRachel Orosz
4 years agosuzanne_m
4 years agolast modified: 4 years agoRachel Orosz
4 years agoRachel Orosz
4 years agoRachel Orosz
4 years agoRachel Orosz
4 years agoRachel Orosz
4 years agosuzanne_m
4 years agolast modified: 4 years agosuzanne_m
4 years agoRachel Orosz
4 years agosuzanne_m
4 years agolast modified: 4 years agoRachel Orosz
4 years agoRachel Orosz
4 years agoRachel Orosz
4 years agowdccruise
4 years agosuzanne_m
4 years ago
Related Stories

BATHROOM VANITIESShould You Have One Sink or Two in Your Primary Bathroom?
An architect discusses the pros and cons of double vs. solo sinks and offers advice for both
Full Story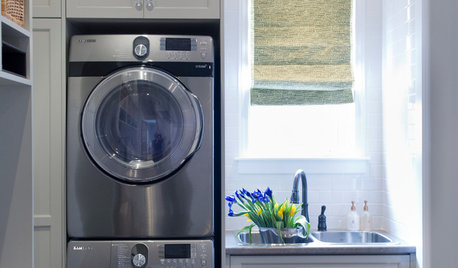
LAUNDRY ROOMS6 Ways to Squeeze a Sink Into a Laundry Space
Even those of us with compact laundry rooms may be able to get an oh-so-useful sink in there
Full Story
BATHROOM DESIGNCrown Your Pedestal Sink With a Fitting Mirror
Take your bathroom's design all the way to the top with a gorgeous mirror to fit your sink's style
Full Story
BATHROOM DESIGNRoom of the Day: A Closet Helps a Master Bathroom Grow
Dividing a master bath between two rooms conquers morning congestion and lack of storage in a century-old Minneapolis home
Full Story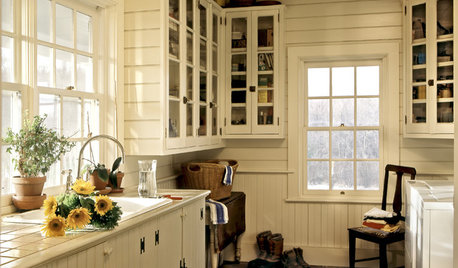
LAUNDRY ROOMSDouble-Duty Savvy: 10 Supersmart Laundry Room Combos
Throw some extra function in along with the fabric softener to spin your laundry room into mutitasking mode
Full Story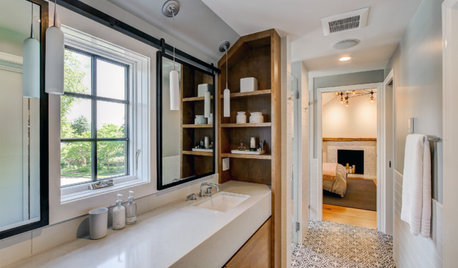
BATHROOM DESIGNBefore and After: From Cramped Closet to Open Master Bathroom
Seattle homeowners work with a design team to transform an attic closet into a bathroom with a shower and walk-in closet
Full Story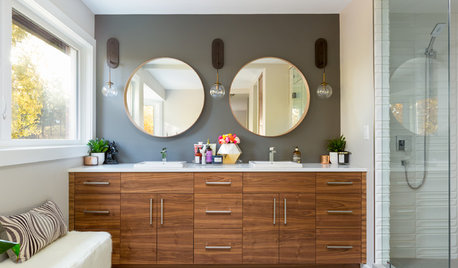
BATHROOM MAKEOVERSStealing Space Doubles the Size of This Master Bathroom
A new double vanity, large steam shower and standalone tub turn this once-cramped space into a spa-like retreat
Full Story
BATHROOM DESIGNRoom of the Day: New Layout, More Light Let Master Bathroom Breathe
A clever rearrangement, a new skylight and some borrowed space make all the difference in this room
Full Story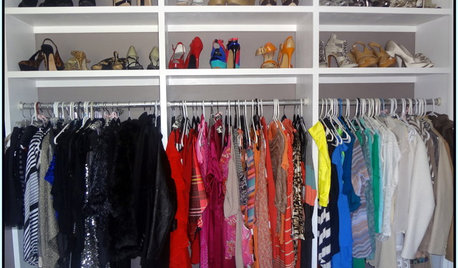
STORAGE5 Tips for Lightening Your Closet’s Load
Create more space for clothes that make you look and feel good by learning to let go
Full Story
BEFORE AND AFTERSA Makeover Turns Wasted Space Into a Dream Master Bath
This master suite's layout was a head scratcher until an architect redid the plan with a bathtub, hallway and closet
Full StorySponsored
Columbus Design-Build, Kitchen & Bath Remodeling, Historic Renovations




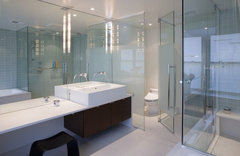
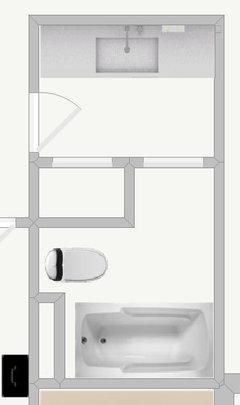
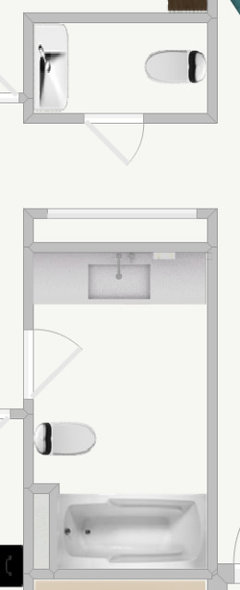
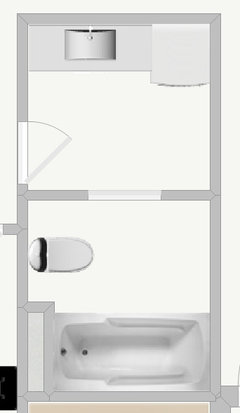
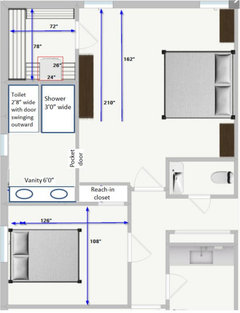





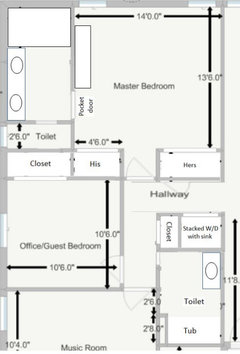


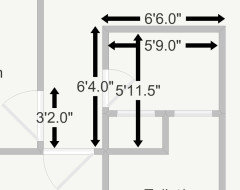

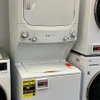
suzanne_m