Kitchen layout - wall oven, rangetop size, counter space, sink, trash?
S + U
4 years ago
Featured Answer
Sort by:Oldest
Comments (14)
Related Discussions
Single wall oven under counter, cooktop on adjacent counter?
Comments (10)I looked into installing a single wall oven under an induction cooktop (I ended up getting an induction slide-in range though). What was interesting was that most induction brands allowed it IF the wall oven was the same brand as the cooktop. This included Kitchenaid - don't know where you got your information, but the installation instructions do allow for it with certain ovens - it turns out it is the Kitchen Aid single ovens. Two brands did not allow for a single oven under the cooktop even with their own brands (well, it voided the warranty so the same thing): Bosch and Thermador. No problem with Jennair, Kitchenaid, GE, Electrolux, and Frigidaire. I think Whirlpool also didn't allow it, but I wasn't considering that brand. Don't worry about the venting. There is some venting in all ovens - whether built in wall ovens or ranges. The vents aren't any more hot for a wall oven than a regular range. The reason I chose a slide-in induction range had nothing to do with the height of the oven. The wall oven under the cooktop would have been about the same height as a range's oven. Rather, I really liked the Kitchenaid induction with its (albeit small) second baking drawer. I cook a lot and could see using this. Plus, the cost was much less for a slide-in than a separate cooktop and wall oven. Our house is being remodeled and we haven't even been able to move in yet - so I haven't used it. I hope I love it. It does look nice....See MoreMismatched Kitchen Counter-tops
Comments (35)Heatheron40, very nice. I asked a question about doing a tile countertop in our guest cabin recently as I feel like the look would complement the cabin aesthetic. Also I’m dying to learn to tile and thought it would be a fun place to start as it’s not an everyday space and I could take my time. Most of the responses were against. Basically stating the grout would make me crazy. The guy at the said what you’re saying I think, he said that modern grouts are more resistant to staining and such, and also to go with a tinted grout of some sort. I love your use of pattern to give it interest and intention!...See Morekitchen design under counter wall oven or slide in range?
Comments (7)Why do you want an under counter wall oven - I ask because they are less functional than a slide in range especially since you are probably planning to age in place since you are now an empty nester. You should be thinking of the most ergonomatic choices and typically the under counter wall oven is done for aesthetic reasons and the oven is lower than in a stove. This becomes a factor as you age. You could get an induction slide in range. When I remodeled there were a few models I was considering. Because I remodeled my kitchen with a view to aging in place, I opted for a side opening wall oven with the oven installed at a perfect height for me. Because it is side opening, I can stand direclty in front of it instead of having to lean over the sides. I installed a microwave drawer below it because that was the only way I would be able to have a real hood over the cook top (Bosch induction FWIW) and not have it take up counter space. As others have posted, installing a wall oven is more expensive since the two comparable quality appliances are more expensive. The tall cabinet housing the wall oven is more expensive and installation is more expensive than a simple stove. I also had to upgrade my electrical panel because each appliance needed to be on its own heavy duty circuit. However it was worth it to me to have a wall oven at a comfortable height rather than below the counter....See MoreI have 6' of space-how much space for sink cabinet, nail counter?
Comments (23)Wow! For the record, I wasn’t posting a ‘rate my floor plan’. I am not so hard headed that I can’t receive advice, consider alternatives, or answer questions. From reading the responses, it seems our bathroom is so terrible that no one can even give input on how to address the questions I listed in my first post. I find it hard to believe it is so bad as that! Meanwhile only one person has said they have a counter such as I am asking about. I also never said I was unwilling to change things around, just that I didn’t think a simple swap of vanities would work. I even included a bigger view of the adjoining areas to show it would not be as simple as that. What even would you have me tell my architect? That some random people on the internet think her design could be better? I could spend my time trying to justify why we didn’t put the long vanity on the opposite side of the room, or under a window, or why I will be including a toilet room. And then you would either understand why we have come to this design, or you would tear my entire home apart. If you have ever built a home, especially a design from scratch custom home, you know that it is like putting puzzle pieces together. We all have our lists of must haves, wish items, and constraints of design and budget, and time. At some point you just have to decide to be finished. I actually never said I was in the design phase. Walls are not up yet, but none of you ever asked where we were in the build process. I’m an introvert and sensitive person who has had a pretty traumatic last year and a half. It’s taken me a while to feel like I can venture out of my shell and reach out to others-even in a basically anonymous way online. If I had read such negative and generally unhelpful comments a year ago, I would have probably spiraled into a deep depression and doubted myself, what I wanted in my home, as well as the talented professionals I have partnered with to design our home. It’s unfortunate that people can take the time to comment online without taking the time to read the post, think about whether they are giving any constructive advice, or if their tone is derogatory. Not to mention, ignoring the topic at hand. I have been a member since it was just gardenweb some 10+ years ago. From discussions about kitchens, baths, home building, and pools, I used to always find these forums helpful, informative, and a generally positive experience. I will try to remain optimistic that I will still experience that. Juls...See MoreS + U
4 years ago
Related Stories
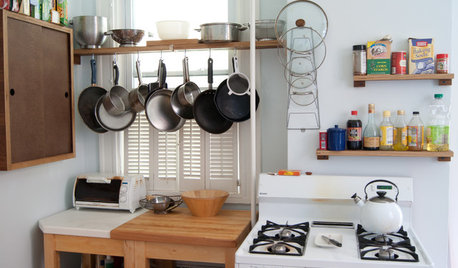
SMALL KITCHENSSmall Living 101: Smart Space Savers for Your Kitchen Walls
Get organized with hooks, baskets and more to maximize your storage
Full Story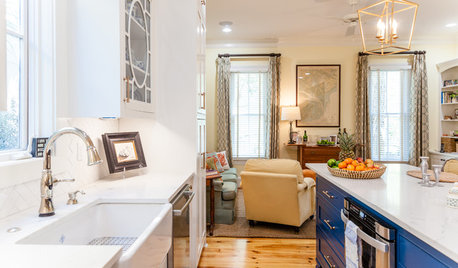
KITCHEN OF THE WEEKKitchen of the Week: Fewer Walls and More Space for Family Time
Practicality meets style in this South Carolina kitchen adorned with subtle nods to its coastal locale
Full Story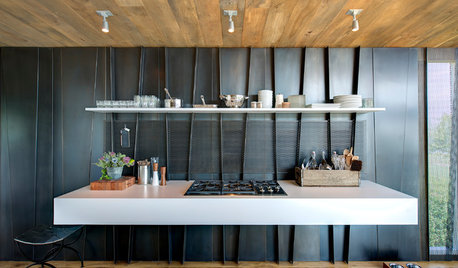
MODERN STYLE12 Stylish Kitchen Counters That Seem to Float in Space
Take your culinary zone to new heights with a cantilevered countertop that’s visually appealing and practical
Full Story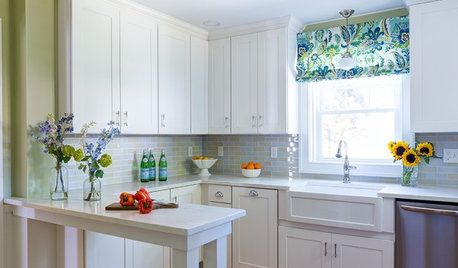
INSIDE HOUZZWhat’s Popular for Kitchen Counters, Backsplashes and Walls
White is the top pick for counters and backsplashes, and gray is the most popular color for walls, a Houzz study reveals
Full Story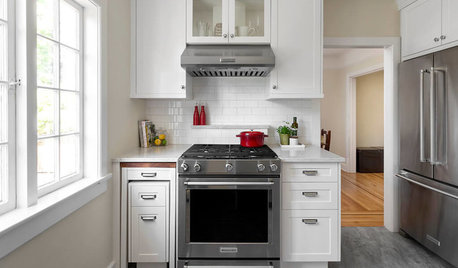
SMALL KITCHENSTuck and Roll: How to Get More Counter Space in Your Kitchen
A full kitchen island isn’t for everyone. These flexible alternatives add workspace while keeping floors free
Full Story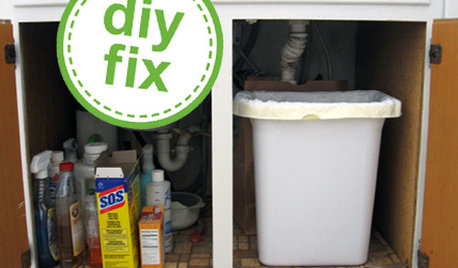
KITCHEN DESIGNQuick Project: Brighten the Space Under Your Kitchen Sink
Give yourself a lift with a refreshed place for your kitchen cleaning supplies
Full Story
KITCHEN DESIGNKitchen of the Week: A Wall Comes Down and This Kitchen Opens Up
A bump-out and a reconfigured layout create room for a large island, a walk-in pantry and a sun-filled breakfast area
Full Story
KITCHEN DESIGNKitchen Layouts: Ideas for U-Shaped Kitchens
U-shaped kitchens are great for cooks and guests. Is this one for you?
Full Story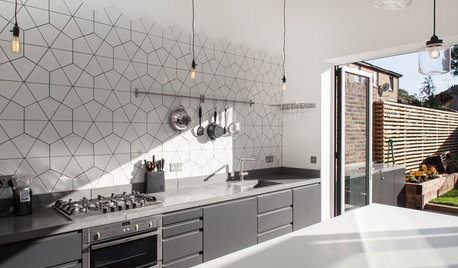
KITCHEN DESIGNKitchen of the Week: Geometric Tile Wall in a White Kitchen
Skylights, bifold doors, white walls and dark cabinets star in this light-filled kitchen addition
Full Story
KITCHEN DESIGNKitchen Sinks: Antibacterial Copper Gives Kitchens a Gleam
If you want a classic sink material that rejects bacteria, babies your dishes and develops a patina, copper is for you
Full Story


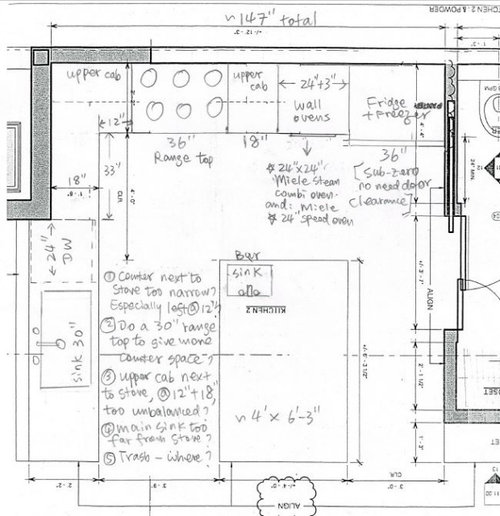

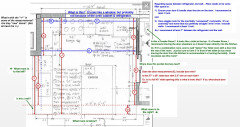
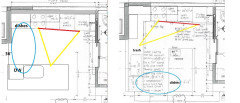
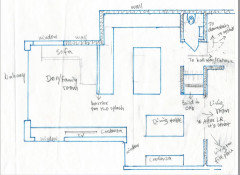
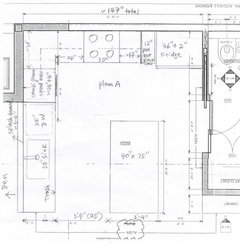





Diana Bier Interiors, LLC