Kitchen - Backsplash, open shelves, ready for it to look finished.
Brea Albritton
4 years ago
Featured Answer
Sort by:Oldest
Comments (49)
Brea Albritton
4 years agorichfield95
4 years agolast modified: 4 years agoRelated Discussions
finished kitchen ready to post in FKB!
Comments (10)oofasis, I wish I could give you pricing help on this, but the way the KD worked, the price for the flooring (materials and labor) was all bundled together with the overall kitchen cost. I did not get line item pricing. The KD had my overall budget in mind, and kept the total cost at that (if the flooring I wanted cost more, they suggested less expensive alternatives somewhere else). Their construction manager subbed out the flooring installation to someone they had worked with before, so I have no idea what he charged, but I am sure the "grout" strips added to the labor costs. I did have a general idea that the Amtico was comprable in price to hardwood, and was more than the cork or tile I was considering, but not out of our budget. If I had GC'd this project myself, I'm sure I would know the cost of each item down to the penny, and would have agonized more over whether each thing was worth it. I like the softness underfoot - much better than tile, and maybe a little nicer than walking on hardwood, which I have elsewhere in the house. It does scuff a bit (my daughter was wearing new black riding boots throught the house) but it cleans up well. The scuff marks take a bit of elbow grease, but for daily maintainance, it requires just sweeping or damp mop (I use a Swiffer wet jet). I never worry about spills or drips. There are tiny cracks between the grout lines and the main tiles, but they don't catch crumbs, and are not noticable unless you bend down and look close. I'm sure the "wood" planks look very nice - perhaps even more natural than some of the "stone" looks. One note of caution: I have noticed some small scratch marks if something sharp is scraped over the surface. I might worry with pets (we don't have any). I guess you could get a sample and see how it holds up against paws/claws. Good luck with your decision!...See MoreOpen shelves look a mess - please help
Comments (45)That's what Fiestware is...thanks holligator! Beautiful collection, especially the pinks and blues. I'm really attracted to the following colours: Turquoise, White (of course), Cinnabar, Scarlet. I've also seen Emile Henry ceramics in person and really really like them. I ended up buying the oil cruet in Poivre (grey, I love grey), I also like the Litchi (pink) and Figure (eggplant purple). They are pricey but I will invest in more over time. I have an oil cruet in Poivre. I want to stick to these accent colours, with the occasional hit of green. Fortunately I have a husband who used to have a pink lamp in his bedrooom when we were dating (purely fluke and a hand-me-down - not out of choice or anything!!) and he doesn't object to girly colours. All the colours I like are in this bouquet of flowers, which by the way, I plan on recreating for my final finished kitchen photos!! It will go on the island or the kitchen table. I don't think it's too girly, as the plums have a unisex feel to them. Also, there's so much neutral in the kitchen that it will temper the girlier colours. I will think about adding more texture, more stuff, but do it naturally. Holligator, i like your ideas on ferns and the coloured glass!!! Catsam, I can't see your image. I really like Brian Gluckstein! He's one who can stick to neutrals and it always looks good. Oruboris - Yes, you're right that everything is too proper and dignified. Rhome - Yes, they are gallon jars I believe. I bought the smallest of the 3 sizes...I didn't want to spend too much. I may consider upgrading one day though. You're right, it's too perfect. Thanks for the encouragement and tips everyone....See MoreOpen shelves over kitchen sink - continue backsplash behind or not?
Comments (11)@acm - thanks! The grout will be off white. Sort of just like in the pic I posted. The backsplash is off white with a thin gray line around the border of each individual tile, and with offwhite grout gives a subtle look. Not too contrasty....See MoreWhere to stop kitchen backsplash on 2 walls (windows & open shelves)
Comments (4)Well, 3/3 comments to keep it at the same height. I clearly bought too much tile! ;) Thanks very much. As for lighting, although the pics looks like it's insufficient, there is actually a lot of lighting (most of it just not on in the photos); pot lights in the ceiling plus large pendants over the nearby island. But I do feel that the light just gets 'sucked in' to the dark backsplash so would like something brighter and more reflective, especially given NE exposure. Thanks again for your thoughts, appreciate the input!...See MoreCDR Design, LLC
4 years agoacm
4 years agoBrea Albritton
4 years agoCDR Design, LLC
4 years agoBrea Albritton
4 years agoBrea Albritton
4 years agoBrea Albritton
4 years agorichfield95
4 years agolast modified: 4 years agoRenov8or
4 years agoBrea Albritton
4 years agoBrea Albritton
4 years agoCDR Design, LLC
4 years agorichfield95
4 years agokrottmann
4 years agoKristin S
4 years agohemina
4 years agoBrea Albritton
4 years agoCDR Design, LLC
4 years agoBrea Albritton
4 years agoBrea Albritton
4 years agoBrea Albritton
4 years agoCDR Design, LLC
4 years agoBrea Albritton
4 years agorichfield95
4 years agoCDR Design, LLC
4 years agolast modified: 4 years agoBrea Albritton
4 years agoCDR Design, LLC
4 years agoKristin S
4 years agodecoenthusiaste
4 years agoBrea Albritton
4 years agodecoenthusiaste
4 years agoBrea Albritton
4 years agosalex
4 years agoKristin S
4 years agoBrea Albritton
4 years agorichfield95
4 years agoBrea Albritton
4 years agosalex
4 years agoBrea Albritton
4 years agocubby14
4 years agoSJ E
4 years agoCDR Design, LLC
4 years agoBrea Albritton
4 years agoBrea Albritton
4 years agoBrea Albritton
4 years agoBrea Albritton
4 years ago
Related Stories
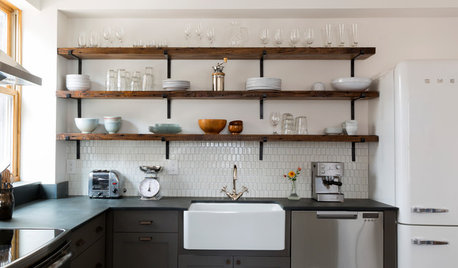
KITCHEN STORAGEShould You Use Open Shelves in the Kitchen?
Two designers make their cases for and against using floating kitchen shelves
Full Story
KITCHEN DESIGNHow to Arrange Open Shelves in the Kitchen
Keep items organized, attractive and within easy reach with these tips
Full Story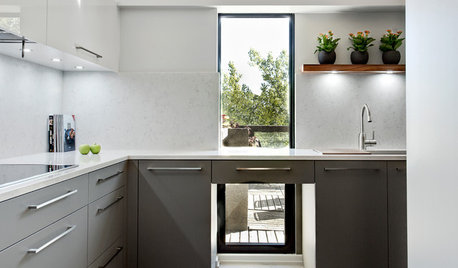
KITCHEN CABINETSThe Pros and Cons of Upper Kitchen Cabinets and Open Shelves
Whether you crave more storage or more open space, this guide will help you choose the right option
Full Story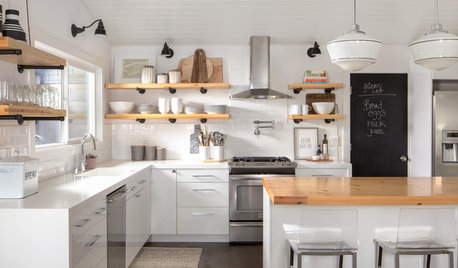
KITCHEN CABINETSWhy I Combined Open Shelves and Cabinets in My Kitchen Remodel
A designer and her builder husband opt for two styles of storage. She offers advice, how-tos and cost info
Full Story
KITCHEN DESIGNAn Open-Plan Kitchen That’s Ready for Company
Cohesive materials and a new layout help create an attractive cooking, dining and entertaining space for a young family
Full Story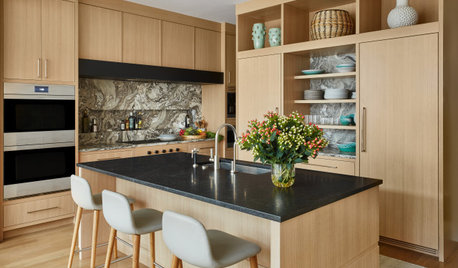
KITCHEN STORAGEStyle Your Open Kitchen Shelving Like a Pro
Follow these do’s and don’ts for arranging items on your kitchen shelves
Full Story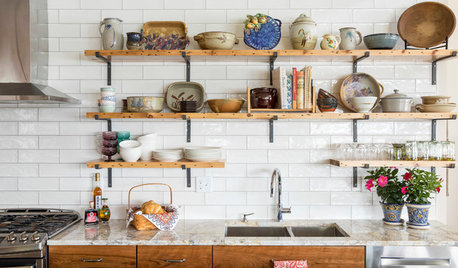
KITCHEN STORAGEThe Best Things to Store on Open Kitchen Shelves
See what items should take up this vital display and storage space, and get tips for styling them
Full Story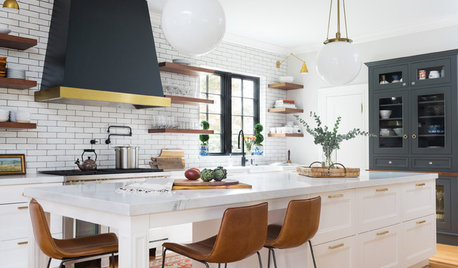
KITCHEN STORAGEWhere to Hang Open Shelves in the Kitchen
Consider these locations for letting in natural light, dealing with a tricky corner and more
Full Story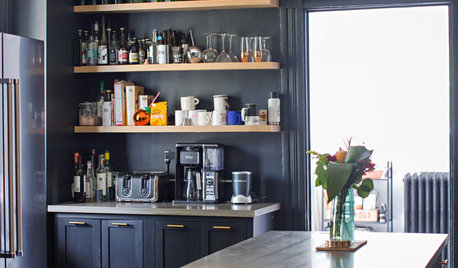
MY HOUZZ9 Kitchens Where Open Shelving Rules
Find out why these homeowners ditched their upper cabinets
Full Story
KITCHEN DESIGNKitchen of the Week: Traditional Kitchen Opens Up for a Fresh Look
A glass wall system, a multifunctional island and contemporary finishes update a family’s Illinois kitchen
Full Story


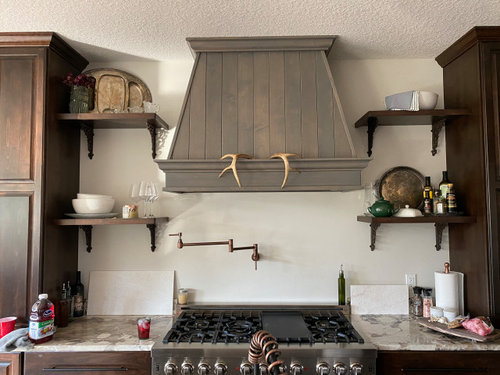
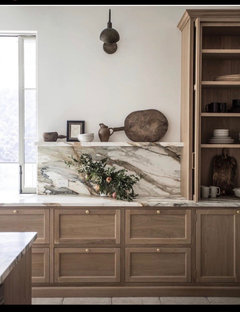
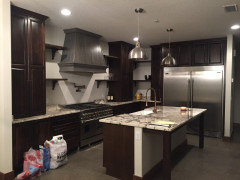

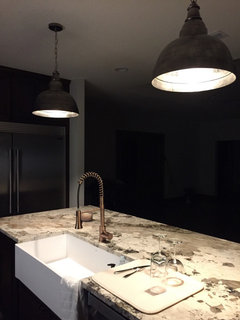
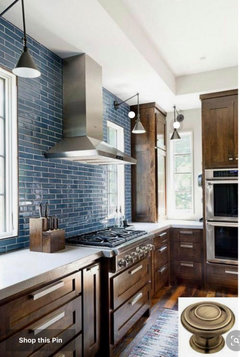
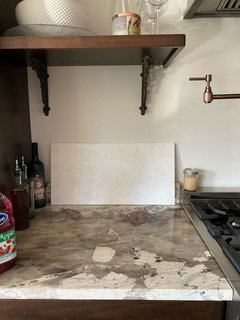

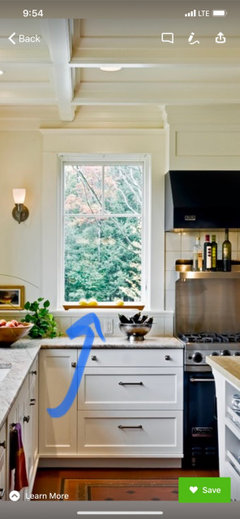
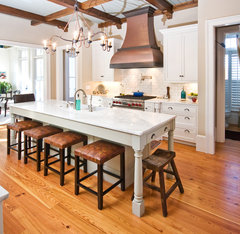

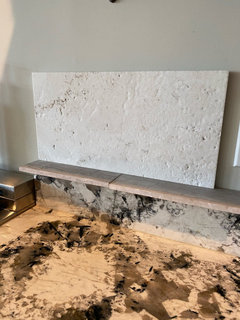
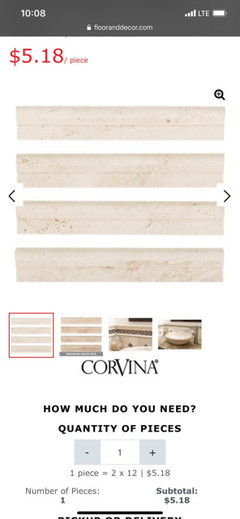
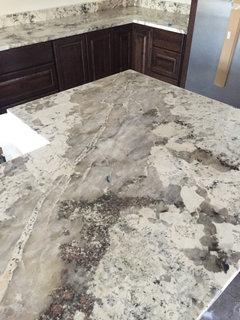
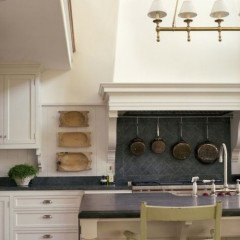


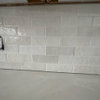
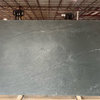
Brea AlbrittonOriginal Author