kitchen cabinetry dilemma PLEASE HELP
Deena Lang
4 years ago
Featured Answer
Sort by:Oldest
Comments (6)
Patricia Colwell Consulting
4 years agoRelated Discussions
Kitchen layout dilemma...please help!
Comments (27)I have been playing w/ moving the back door in the middle of the wall. My back stoop would have to be moved over if I do that & I'm afraid this could push my budget way over. Unfortunately, a couple of years ago I had plans for adding a kitchen on & making my current kitchen a DR. As I was waiting for my permit, I got laid off work & put my kitchen on hold at that pt. I was out of work for a yr & 1/2, so had to use some of this $ to help me live. So, my budget has been dwindled down quite a bit. But, I'll research this & see if it's doable. Texasgal, it's actually very easy to post pics on here. I'm totally computer illiterate & if I can do it, anybody can it! Do a search for ""posting pictures & there's a thread that gives you very easy instructions. Unfortunately yes, it's very expensive to live here. Absolutely ridiculous. For my 750 sq ft home, my property taxes are outrageous! Not sure how much longer I'll be able to live here. May have to move out to the burbs just to survive. But, what I do love about Austin is the outdoor life. I'm big on cycling, obvious, & love the lakes to go stand up paddle board. I'm just 15 min's from townlake so am able to go after work in the eve's to get a good paddle in. Wouldn't be able to do that if Iived in the burbs!! Thanks again to all!...See MorePlease, please help me with my kitchen cabinets alignment dilemma!!
Comments (25)butterflyjlv : thanks for the thank you. Here is another possible option for microwave cabinet on right of window side. above walls: 30 wide (42" high) below bases: 15 drawer then 2 ( 30 w bases) If this is the only cabinets in the kitchen, I highly suggest going to 42" tall with no crown to get an extra storage : 1 extra shelf per cabinet. Also under lighting really is functional as well. Here is a photo example how 42" white shaker look with no crown. I agree with yvonnecmartin (cookie sheet somewhere is useful) Don't forget fillers on adjacent side walls, they're functional,too. Hope that helps :)...See MoreHelp Asap Please with Flooring dilemma in kitchen/kitchen fam room
Comments (8)Thank you for your candor, I appreciate it. I had maple in the kitchen when I made the decision and I am disappointed that the floor didn't come up in discussions with the designer. I wanted a wood stain v paint and was wearing horseblinders to that bc it looked fine on the maple. But, they are here and pretty and I'm hoping for the best. The cabinet picture is in the original post and the floors can be any color I want. We are down to the subfloor in the kitchen. We will do rift/quarter sawn to calm them down and I do think they look ok. (Agree with you, though, not ideal.) The pic in the post right above yours is just in a showroom where I brought my cabinet sample. So do you rec we just do a 2 1/4 red oak like the rest of the house (and color as we want). Do you have experience with a medium brown and grey that gets most of the red tone out? I really would like it not to be too dark. But ok with something like jacobean with a grey?...See MorePlease help with kitchen cabinet crown molding dilemma
Comments (14)Related to this, what is the thinnest trim/molding a top of kitchen cabinets you can get away with? We have 8FT ceilings and 42 inch cabinets and my contractor wants no trim but my designer HATES the idea and feels we need to finish it off. The cabinets are white shaker style and our home is not modern, but contemporary leaning toward the traditional side. Its an old house being renovated so has elements of both the 1940s and 2000s. ANY suggestions would be awesome! Of course this issue is coming up at the 11th hour for some reason!...See MoreDeena Lang
4 years agoDeena Lang
4 years agodarbuka
4 years agoPatricia Colwell Consulting
4 years ago
Related Stories

KITCHEN DESIGNDesign Dilemma: My Kitchen Needs Help!
See how you can update a kitchen with new countertops, light fixtures, paint and hardware
Full Story
KITCHEN DESIGNKitchen of the Week: White Cabinets With a Big Island, Please!
Designers help a growing Chicago-area family put together a simple, clean and high-functioning space
Full Story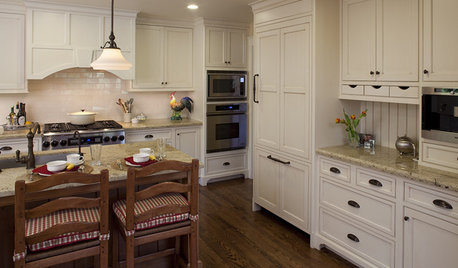
KITCHEN DESIGN9 Molding Types to Raise the Bar on Your Kitchen Cabinetry
Customize your kitchen cabinets the affordable way with crown, edge or other kinds of molding
Full Story
BEFORE AND AFTERSKitchen of the Week: Bungalow Kitchen’s Historic Charm Preserved
A new design adds function and modern conveniences and fits right in with the home’s period style
Full Story
KITCHEN CABINETS8 Cabinetry Details to Create Custom Kitchen Style
Take a basic kitchen up a notch with decorative add-ons that give cabinets a high-end look
Full Story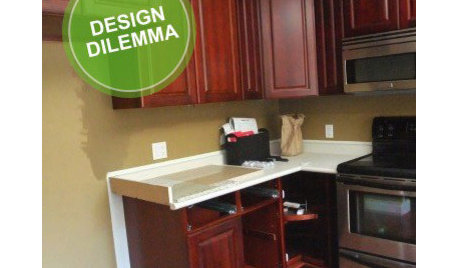
KITCHEN DESIGNDesign Dilemma: Lightening Up a Kitchen
What counters and accents could balance the wood in this kitchen?
Full Story
KITCHEN DESIGNSmart Investments in Kitchen Cabinetry — a Realtor's Advice
Get expert info on what cabinet features are worth the money, for both you and potential buyers of your home
Full Story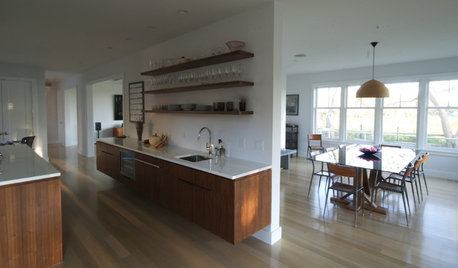
KITCHEN DESIGNThe 4 Things Home Buyers Really Want in Kitchen Cabinetry
For the biggest return on your kitchen investment, you've got to know these key ingredients for cabinetry with wide appeal
Full Story
KITCHEN DESIGNKey Measurements to Help You Design Your Kitchen
Get the ideal kitchen setup by understanding spatial relationships, building dimensions and work zones
Full Story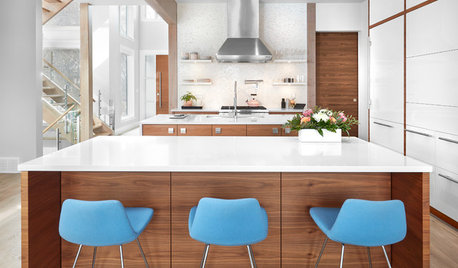
KITCHEN ISLANDSKitchen With Double Islands Pleases a Baker and a Smoothie Maker
With multiple refrigerators and ovens, this space easily accommodates a couple of cooks and their guests
Full Story


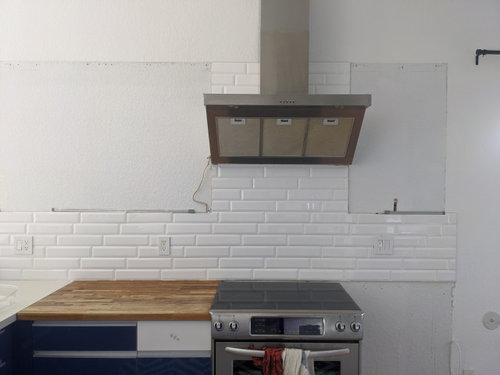





Deena LangOriginal Author