Have an entry wanting to trim but with an angled vaulted ceiling. Help
Joe C
4 years ago
last modified: 4 years ago
Featured Answer
Sort by:Oldest
Comments (13)
PPF.
4 years agoJoe C
4 years agoRelated Discussions
Will I regret not having a vaulted ceiling?
Comments (27)A three-year old thread? You should start a new thread about popcorn ceilings. Removing the textured "popcorn" is not difficult, but is usually in place to conceal a less than high quality drywall installation. Removing the ceilings will simply expose the supporting rafters (or ceiling joists), which cannot be removed and raised without a major wall and roof-framing reconstruction which is never economical in an existing home simply to obtain a higher ceiling. If your children "are stretching" to buy an existing house in a school district, should they should wait until they can find one which is intact and satisfactory without major remodeling expense? Good luck!...See MoreAdvise: Vaulted Kitchen ceiling and also 7' ceiling
Comments (6)Don't put CFs in recessed cans. They get too hot and the bulbs burn out quickly. I spent a fortune in bulbs before I ran into an engineer that designs lighting fixtures that clued me in that it wasn't bad or cheap bulbs that were the problem. I was not impressed with the quality of light from the retrofit LED bulbs I saw, but you local lighting store probably has a display you can look at. You might want to look at frosted halogens for the vaulted ceilings. The light is indirect, unlike regular halogens, and very, very warm (2850K). Too warm for my taste, but I prefer cooler lights in general. They provided a lot of light without the glittery halogen look and it was very comparable to a warm incandescent light. I think they would be too hot for a 7' ceiling, though. I'm wrangling with light, too, right now, so I am interested to see what other suggestions people throw out to your question. It seems like there are a whole lot of not-great choices out there right now when you take incandescent out of the picture. I am hoping the light bulb pain the EU is going through now will help get some better options on the table for the US when our turn comes up in 2012....See MoreWhat color do I paint my vaulted ceiling? Need help!
Comments (4)Are you adding trim molding? I like color on the ceiling, esp if it's vaulted. So I would paint manchester tan on all but the accent wall and continue it up around the angled part of the ceiling on all sides. Then paint the accent wall the greenbrier beige and paint the flat part of the ceiling the same color. It would look great if you have molding to break up the areas painted in the simply white to offset the areas. That may be too much for you so you can just paint the simply white on the flat and angled portions of the ceiling and then paint the walls manchester tan with the greenbriar beige accent. I'd suggest going to houzz.com and searching on tray ceilings so you can get some ideas of how they are treated with paint....See Moresorry to bother ya'll again....more vaulted ceiling trim problems
Comments (8)Oh shoot -- I can't post pictures now (we're getting ready for our first day of nursery school!), but earlier this year we had miles of crown moulding installed on our crazy angled vaulted curved ceilings (we've got them all!). It looks terrific and, a la Goldilocks, "just right." Our former kitchen designer's cherry-picked GC flat-out told us "no, it's impossible to run crown on vaulted ceilings." This surprised us as we've seen it done in many homes, inc. my parents'! When we responded as such, with pictures, he still said it was impossible and that the pictures were doctored. ??? (Our kitchen designer's refusal to see that we wouldn't / couldn't work with her GC was one of only many reasons we also severed our relationship with her!) The GC with whom we did end up working said "sure you can do it -- it's not so easy, and there's only one of my guys I'll let do it, but of course it's possible." And now I live in the proof! I'll be back later with pictures! But in the meanwhile, I'd love to know the various heights of your vaulted ceiling, because a 4" void (as you propose with the chair) can seem large if you have an 8' height in some areas....See Moreshirlpp
4 years agoPatricia Colwell Consulting
4 years agoUser
4 years agolast modified: 4 years agodoc5md
4 years agoOne Devoted Dame
4 years agoJoe C
4 years agoBeverlyFLADeziner
4 years agoIdaClaire
4 years agoJAN MOYER
4 years agoJAN MOYER
4 years agolast modified: 4 years ago
Related Stories
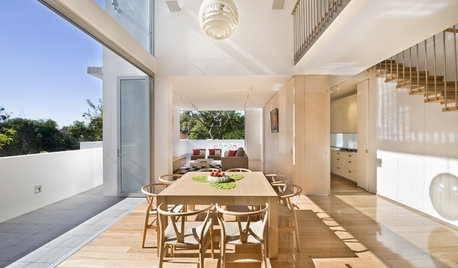
ARCHITECTUREAre Vaulted Ceilings Right for Your Next Home?
See the pros and cons of choosing soaring ceilings for rooms large and small
Full Story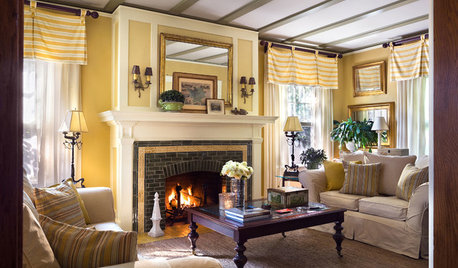
TRIMThe Transformative Power of Ceiling Trim
Add structure and drama, create rhythm and much more by adding decorative trim overhead
Full Story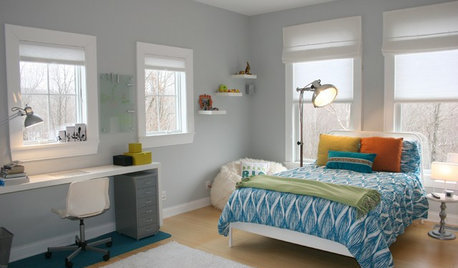
TRIMTrim Color Tips: Get Your White Trim Right
Set off wood tones, highlight architectural features, go minimalist ... white trim is anything but standard when you know how to use it
Full Story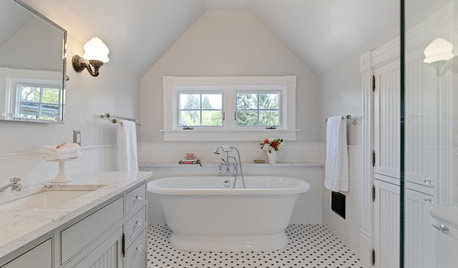
BATHROOM DESIGNThese Bathrooms Play All the Angles
Vaulted-ceiling skylights, alcove showers and built-in storage put these 10 spaces to good use
Full Story
LAUNDRY ROOMSRoom of the Day: The Laundry Room No One Wants to Leave
The Hardworking Home: Ocean views, vaulted ceilings and extensive counter and storage space make this hub a joy to work in
Full Story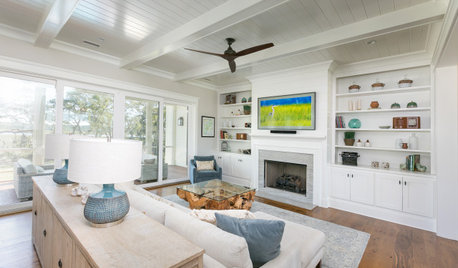
DECORATING GUIDESHow to Choose a Ceiling Fan for Comfort and Style
Houzz pros share what fan size to buy, what blade angle to look for and which type works with your ceiling height
Full Story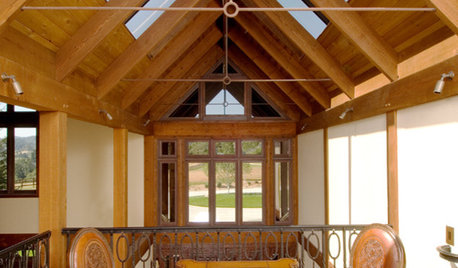
CEILINGSCeilings That Work: Designs for the Space Above
Coffer or vault your ceiling and give your whole space a lift
Full Story
COLORPaint-Picking Help and Secrets From a Color Expert
Advice for wall and trim colors, what to always do before committing and the one paint feature you should completely ignore
Full Story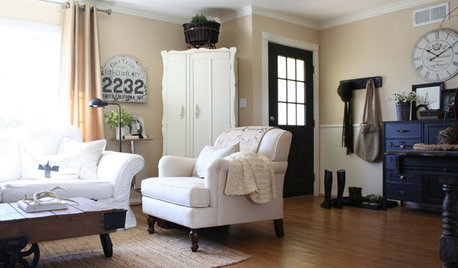
ENTRYWAYSHow to Make the Most of Your Entry (No Coat Closet Required)
A well-designed foyer offers storage, seating and other features to help you get out the door on time and looking good
Full Story
REMODELING GUIDESHouse Planning: When You Want to Open Up a Space
With a pro's help, you may be able remove a load-bearing wall to turn two small rooms into one bigger one
Full Story


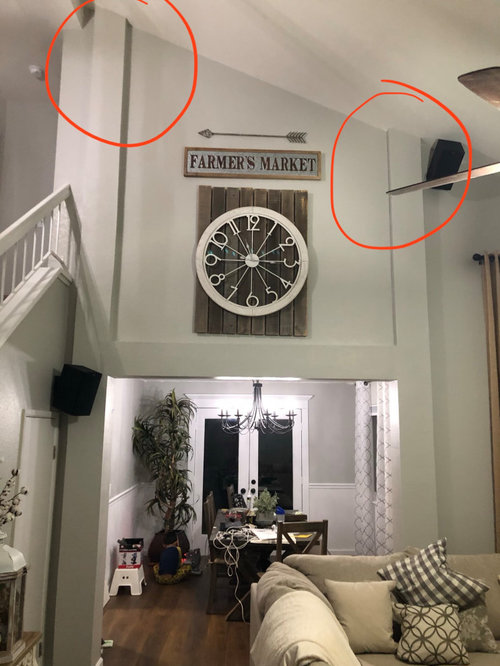
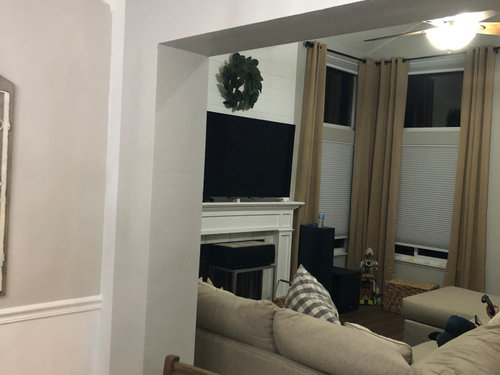
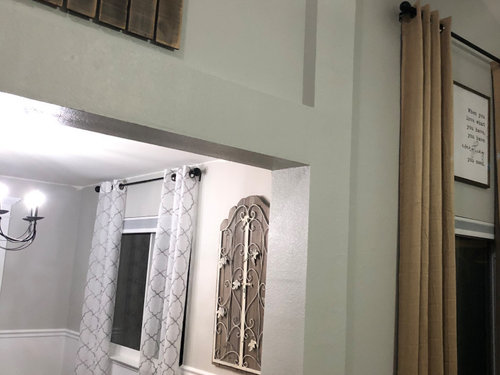




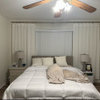
JAN MOYER