How does this basement floorplan look?
User
4 years ago
Featured Answer
Sort by:Oldest
Comments (14)
User
4 years agoRelated Discussions
Final floor plan review (open floor plan) What do you think?
Comments (17)Thanks for all of the reviews. I will make sure to change the swing of the bathroom doors and will most likely make the pantry door a single outward swinging door. As for the family room, it's 18 x 18'2 including fireplace and built-ins. I'd like it a little bigger but we're tweaking an original plan and trying to only make minor changes to keep the costs down. I think since it's an open plan, I'm ok with the size. I've measured the size against our current family room and I've seen pictures of the family room in a built house and it seems large enough. lyfia, I hear what you're saying about the location of the laundry room but it doesn't really bother me. As for the front porch, I think it's 7' but that is the one last thing I have to confirm. I agree that 7' should be the minimum. Yes, we'll change the french doors to sliders. That works much better. gobruno, I hear what you're saying about the bedroom with the small dormer as the only source of natural light. Unfortunately, in order to keep the elevation the same, I don't think there's much we can do. I'm going to look at pictures of larger dormers to see if we want to make them larger. There are skylights in the playroom but I think we're going to add a large dormer instead. Thank you all for the reviews!...See MoreSplit one level Floor Plan - how does this sound?
Comments (6)2300 sq feet is a nice size for a family of 4 or 5, assuming a functional layout (which I think you described). So, I still think it really doesn't have any defect that would make it a poor decision for you (and your dad) if you are ready to make a move/purchase decision at this time in your life....See MoreNeed Help On FloorPlan Renovation
Comments (9)Dear Jennifer, I see you’re not getting any traction…Here is a partial floor plan based upon your field dimension supplied. It doesn’t look like your sketch…exactly. Your drawings don’t need to be pretty but you’ll need to supply all the information if you want to get others input. If you correct the dimensions shown you can get an accurate floor plan to work from. Then you should start to receive input. Once you have your floor plan you should space plan every possible layout option you can think of (like shown here) that meets or exceeds your needs established to make your home improvement project as successful as possible for as long as possible. Your home improvement project should retain its value and continue to pay you dividends long after you complete it. Demand Better Performance Joe Brandao Kitchen Performance Consultant...See MoreHow does this floor plan for a 3' x 10' bath look?
Comments (24)I think that depends on whether the MIL or FIL functions well with grab bars. If the individual is in a wheelchair, any bathroom that does not have a 5 foot turning radius and transfer room will not function for them anyway. But a bathroom such as this where there are walls that fully enclose the toilet could have grab bars on each side of the toilet and they could back in with a walker to both shower and toilet area because it is small enough that the walls with the grab bars are "right there" so to speak. My mother functioned best for many years in the bathroom that had a 32" wide area with the toilet at one end and a shower at the other because she was fully supported by grab bars that were not too far apart. But I would not use a glass enclosure on the shower I would use a shower curtain for this reason. For a person who is mobile with a walker, a bathroom that is too big, with walls too far away and a toilet and shower that are not well enclosed can be more problematic than a small bathroom unless the large bathroom is then fully universal access where the individual can walk right into the shower on their walker or roll right in in their chair, and also transfer to the toilet. It also becomes a moot point if the doors in the house aren't wide enough to be universal access anyway. There's no point in worrying about the bathroom if the person can't get down the hall or into the bedroom. These things have to be put in complete context. My city, when they started changing all curbs to be wheelchair accessible placed new concrete curb/ramp areas on sidewalks that were not accessible anyway because of preexisting houses, stoops, utility poles and boxes all of which encroached on sidewalks. The houses would have to be torn down to make some sidewalks accessible. They placed ramps at the corners of blighted lots with no sidewalks at all. That's not completely relevant to this thread but the point is. there is no point in being concerned about access in a room that is in a larger environment that is not accessible anyway. I designed an apartment that was universal access with a wheelchair accessible bathroom, but the house had 28" front doors up two steps. (It was two combined row houses) The only thing that made this feasible was that they owned another lot and a walk could be ramped around the house and through a wide enough door at the back of the house. Other than that the disabled person would have had to have been carried into the house first anyway....See MoreGN Builders L.L.C
4 years agofelizlady
4 years agoUser
4 years agoCynthia
4 years agoUser
4 years agoUser
4 years agofelizlady
4 years agoUser
4 years agoUser
4 years agoUser
4 years agoKate E
4 years ago
Related Stories

INSIDE HOUZZHow Much Does a Remodel Cost, and How Long Does It Take?
The 2016 Houzz & Home survey asked 120,000 Houzzers about their renovation projects. Here’s what they said
Full Story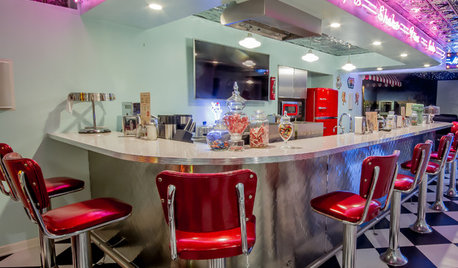
BASEMENTSReaders Get Creative With Their Basements
People know how to have fun with this bonus space, creating an English pub room, a music-jamming spot and more
Full Story
BASEMENTSDesign Workshop: Is It Time to Let Basements Become Extinct?
Costly and often unnecessary, basements may become obsolete — if they aren’t already. Here are responses to every reason to keep them around
Full Story
REMODELING GUIDESBathroom Workbook: How Much Does a Bathroom Remodel Cost?
Learn what features to expect for $3,000 to $100,000-plus, to help you plan your bathroom remodel
Full Story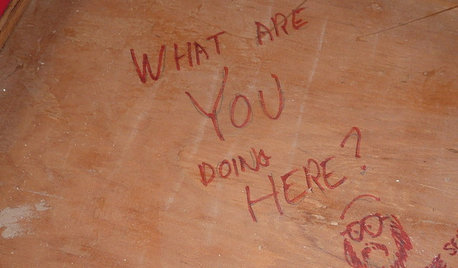
FUN HOUZZDoes Your Home Have a Hidden Message?
If you have ever left or found a message during a construction project, we want to see it!
Full Story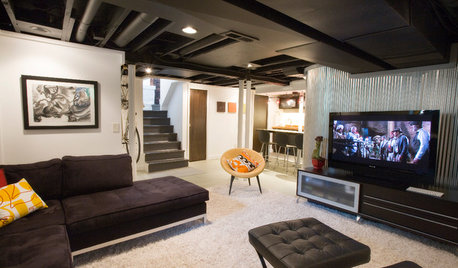
LIVING ROOMSBelow My Houzz: An Inviting Basement With Industrial Edge
Reconfiguring a cramped, damp basement opens up a new world of sleek, functional spaces
Full Story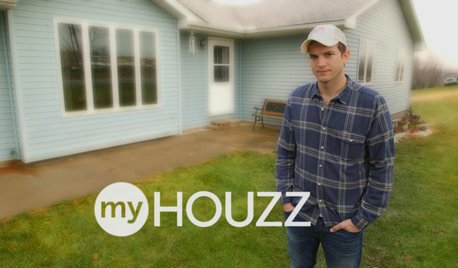
BASEMENTSHouzz TV: Ashton Kutcher Surprises Mom With the Basement of Her Dreams
In a new Houzz original series, the actor uses the Houzz app to find a designer and shop products to turn the dark area into a bright space
Full Story
MOST POPULARWhen Does a House Become a Home?
Getting settled can take more than arranging all your stuff. Discover how to make a real connection with where you live
Full Story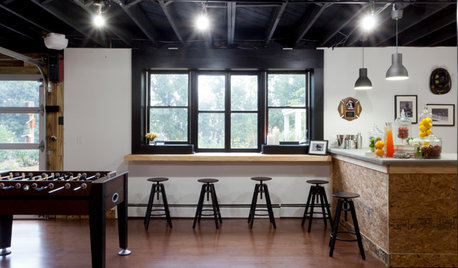
BASEMENTSBasement of the Week: Newly Finished and Open to the Outdoors
Relaxing, working, playing ... a New Jersey family can pick their pastime in this industrial-style walk-out leading to a new patio
Full Story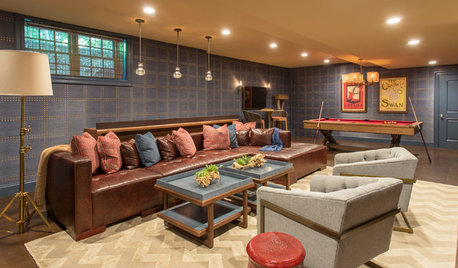
BASEMENTSBasement of the Week: A Getaway With Boutique Hotel Style
The materials give this basement its chic vibe. The easy layout makes it a magnet for pingpong, pool and pizza parties
Full Story




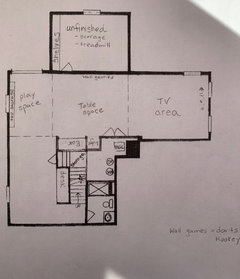
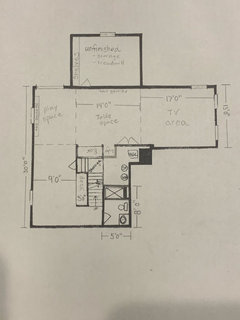
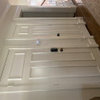



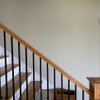
GN Builders L.L.C