Strange Half Bath (maybe new full?) Layout - ideas?
Aiden Mead
4 years ago
Featured Answer
Sort by:Oldest
Comments (7)
Nancy in Mich
4 years agoRelated Discussions
convert 2nd full bath to half bath?
Comments (7)I agree with Palimpsest's suggestion of making it a 3/4 bath (i.e. a full bath with a shower instead of a tub). That would let you shrink it so it doesn't eat into the LR, and create more separation, but it will still list as a 2BR/2ba on any real estate listing. (I've never seen "1.75 bath" in a listing--a full bath is a place where you can wash yourself, and whether that's a shower or a tub it's still a full bath; AFAIK people just call it a 3/4 bath to be more precise, but a realtor's still going to call it 2 bath). I think the 3/4 bath idea will accomplish both of the things you want to accomplish here. It will let you shrink the space and give it more separation and privacy, but it will still keep your house technically as a 2BR/2ba, so when you're trying to sell it, potential buyers won't automatically cross you off the list as soon as they read "1.5 bath" in your listing. Also, maybe this is a stupid question, but not seeing your layout I can't be sure. So here goes: Is there any way things can be reoriented in that bathroom so that it doesn't open directly into the living room? What are the other walls adjacent to, and what's nearby, and where is it at least theoretically possible to move the door to? Could it possibly open into a hallway?...See MoreIdeas for master bath layout (this is a strange one)
Comments (13)Thanks for the ideas houseful! They are so helpful. I like the first one especially, but I need to show both to my husband to see what he thinks. I love the idea of a walk-in shower--no door means less to clean. We currently have a queen bed, but would like to upgrade to a king sometime in the near future (too many kids, not enough space). So, I don't think it will fit between the two windows. On the first one, did you expand the bathroom by a foot just to make it roomy? Any idea how much it costs to move a wall by a foot or two? I'm wondering if it's worth the cost to gain an extra foot in the bathroom. I'm guessing we could do something similar without widening the bath. I'm not a make-up person so personally I could do without the makeup sitting area....See MoreNew build- kitchen layout ideas?
Comments (14)I am not sure what part of the country you live in, but I would really miss the little hall off the kitchen to the garage. Snow, rain and dirt directly into the Family room is not the best idea. I've had garage entry into the family room and would avoid it if possible. I don't think the shower/tub would be worth the re layout for an occasional guest. When I visit, I have no problem taking what I need to the shower. I agree that the entry to the hall bath should not open directly to the kitchen/breakfast area. Can the coat closet be eliminated so that the angle can be removed and the bathroom opens to the entry hallway or the mudroom hallway?...See MoreSmall first floor full/half or laundry+half bath?
Comments (14)Do you have a separate Dining Room (this is where it would help if we saw the layout of the entire floor - both here and on Kitchens - not just the addition, the entire floor). I'm asking b/c if you do, you might consider making the table space a banquette and taking more space for the Powder Room. (Bench along the Powder Room and, possibly, "top" walls) Regarding the laundry - I'll be honest, I would not want my laundry anywhere where guests could see it - and putting it in the Powder Room means guests will definitely see it! It might help to build an enclosure around it - it would at least hide the washer & dryer, but it wouldn't help with any laundry sitting in the room - clean or dirty. Note that expanding the Powder Room may mean going with the narrower window (8'+ vs 10')....See Morehemina
4 years agoPatricia Colwell Consulting
4 years agoHU-527663426
4 years agoUser
4 years agoPaul NY 5b-6a
4 years ago
Related Stories
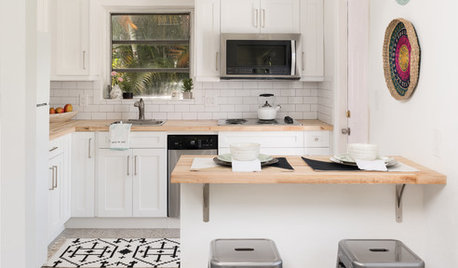
SMALL SPACESSpace-Saving Ideas From a Compact Kitchen and Bath
A designer gives this income property a bright and airy refresh while preserving 1940s Miami Art Deco elements
Full Story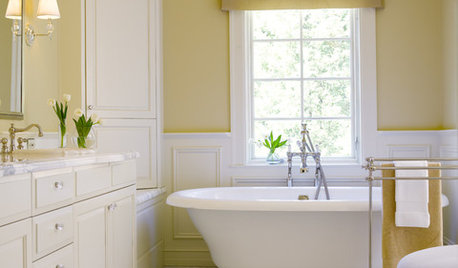
COLORBathed in Color: Favorite Yellows and Golds for the Bath
Get a golden glow for your bathroom with these expert paint picks and ideas for yellow walls
Full Story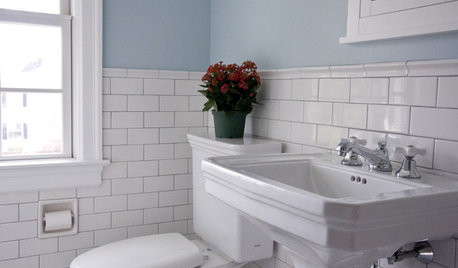
BATHROOM DESIGNRoom of the Day: Renovation Retains a 1920s Bath’s Vintage Charm
A ceiling leak spurs this family to stop patching and go for the gut
Full Story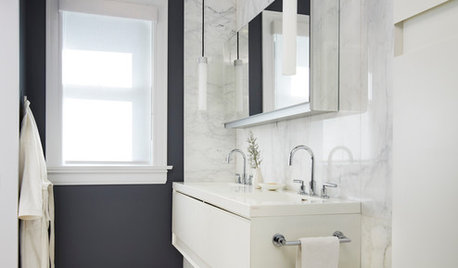
COLORBathed in Color: When to Use Black in the Bath
Dare to bring black in for a dramatic and elegant bath that's different from all the rest
Full Story
COLORBathed in Color: When to Use Pink in the Bath
Even a sophisticated master bath deserves a rosy outlook. Here's how to do pink with a grown-up edge
Full Story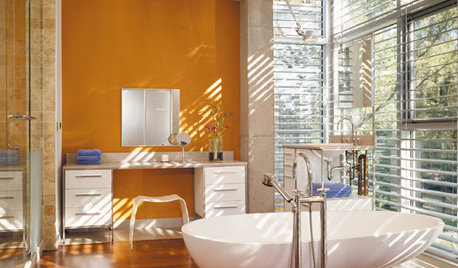
COLORBathed in Color: When to Use Bold Orange in the Bath
Orange you glad this warm and happy color can energize the place where you start your day?
Full Story
BATHROOM DESIGN9 Big Space-Saving Ideas for Tiny Bathrooms
Look to these layouts and features to fit everything you need in the bath without feeling crammed in
Full Story
BATHROOM DESIGNNew This Week: 4 Bathrooms Full of Personality
See the materials, colors and other features that make these bathrooms bold and beautiful
Full Story
LIVING ROOMSLay Out Your Living Room: Floor Plan Ideas for Rooms Small to Large
Take the guesswork — and backbreaking experimenting — out of furniture arranging with these living room layout concepts
Full Story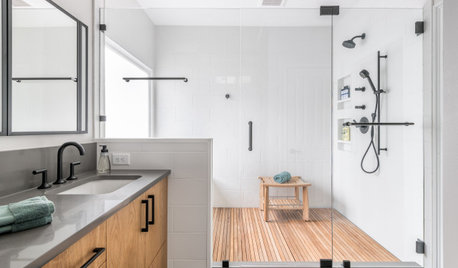
BATHROOM DESIGNBathroom of the Week: Clean Modern Style for a Master Bath
Designers transform a dated bathroom into a spa-like space with a better layout and new fixtures, finishes and storage
Full Story


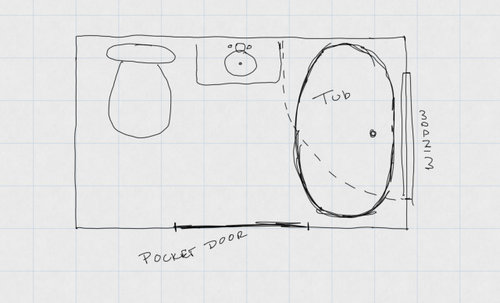





calidesign