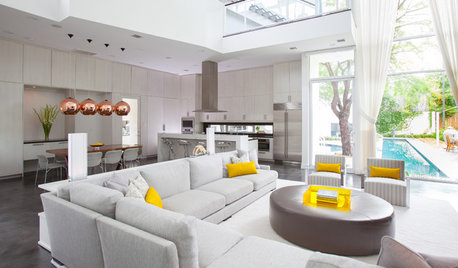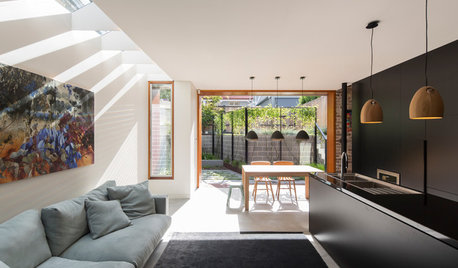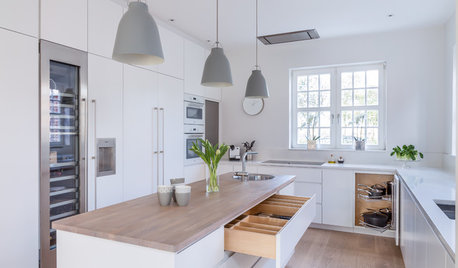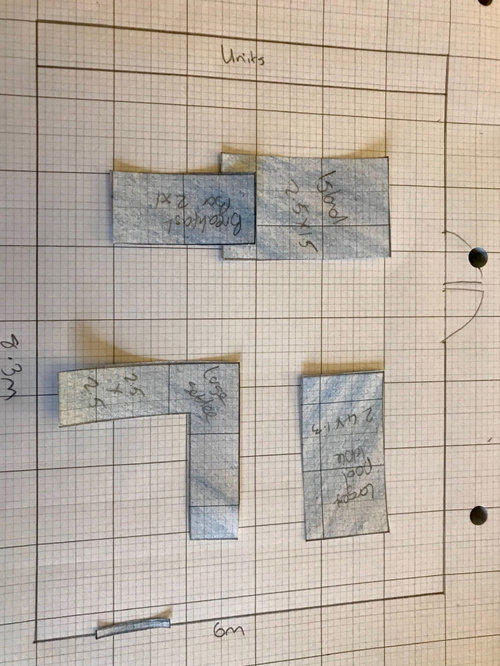Open plan kitchen layout
Jayne Gibson
4 years ago
Related Stories

HOMES AROUND THE WORLDHouzz Tour: 2-Bedroom Apartment Gets a Clever Open-Plan Layout
Lighting, cabinetry and finishes help make this London home look roomier while adding function
Full Story
SMALL KITCHENSSmaller Appliances and a New Layout Open Up an 80-Square-Foot Kitchen
Scandinavian style also helps keep things light, bright and airy in this compact space in New York City
Full Story
KITCHEN DESIGNNew This Week: 4 Kitchens That Embrace Openness and Raw Materials
Exposed shelves, open floor plans and simple materials make these kitchens light and airy
Full Story
REMODELING GUIDES8 Architectural Tricks to Enhance an Open-Plan Space
Make the most of your open-plan living area with the use of light, layout and zones
Full Story
ARCHITECTUREOpen Plan Not Your Thing? Try ‘Broken Plan’
This modern spin on open-plan living offers greater privacy while retaining a sense of flow
Full Story
SHOP HOUZZShop Houzz: How to Decorate an Open-Plan Space
Give yourself some breathing room with a flowing, open furniture layout
Full Story
HOMES AROUND THE WORLDHouzz Tour: Open-Plan Design Makes All the Difference
The owners of a narrow cottage near Sydney revamp their home’s layout, adding flexibility and modernity on a budget
Full Story
KITCHEN DESIGNHow to Plan Your Kitchen's Layout
Get your kitchen in shape to fit your appliances, cooking needs and lifestyle with these resources for choosing a layout style
Full Story
WHITE KITCHENSCool Scandinavian Style in an Open-Plan Kitchen
A London family replicates the elegance of its previous kitchen in a larger space, adding lots of concealed storage
Full Story
HOMES AROUND THE WORLDRoom of the Day: Elegant Open-Plan Living in London
This living-dining-kitchen area in a period apartment is light and refined, with just a dash of boho style
Full Story









Buehl
Jayne GibsonOriginal Author
Related Discussions
Layout help- just starting, open to all kinds of plans!
Q
Help! How do I make this layout an open floor plan?
Q
Open Plan Layout - Any thoughts?
Q
Help with two sofa layout in family room with open floor plan
Q
Buehl
Buehl
Jayne GibsonOriginal Author
Jayne GibsonOriginal Author