Need to redo master bathroom
Peke (Patti)
4 years ago
Featured Answer
Sort by:Oldest
Comments (31)
Peke (Patti)
4 years agoGerry
4 years agoRelated Discussions
Small Bathroom Redo Ideas Needed - Pics Posted!
Comments (9)I can't believe it - I have the exact same bathroom you do, and was just getting ready to post my ideas this morning to get some feedback! Please, any and everyone, I would love your ideas and comments, you would be helping two posters for the price of one! So...here are my ideas for dealing with my miniscule master bath: - Remove tub and replace with a walk-in shower with sliding glass doors. - Replace almond square tiles with white subway tiles. The tiles would go up 6 or 7 feet in the shower area, and then 42" up the wall in the remaining bathroom, with a chair rail on top. (You might be able to see the 42" line I drew on the wall to show where the tile would go up to) - Replace vanity with Kohler Memoirs 24" pedestal sink and install matching Memoirs toilet (round, not elongated as the bathroom is too small) - Remove medicine cabinet on the side wall and remove large mirror and replace large mirror with 31'x21' recessed medicine cabinet with sliding mirror doors (that is the piece of paper taped to the wall) - Install either sconce lighting or lighting over the mirror. - Install custom built-in open shelving behind the door for storage, from floor-to-ceiling (where my necklaces are hanging now). You might be able to see the line I drew on the wall that shows where the shelving would be. - Install hex tile or perhaps basketweave on the floor of the bathroom and shower. They would be ceramic as that seems to be the lowest maintenance option. Here are my questions: - Any opinions on whether to tile up 6-7" or all the way to the ceiling in the shower area? - Opinions on the medicine cabinet? I was also thinking of a large mirror on that wall with a shelf running the length under the mirror at the 42" tile mark on the walls. Ideas on shelving material? - Opinions overall? Should I keep the tub, for example? Finally, I got my inspiration from a mrslimestone on this board, I love her bathroom (see link below). Here is my existing bathroom: Here is a link that might be useful: My finished 'glamour vintage' bathroom by mrslimestone...See MoreMaster bathroom help-crosspost from bathroom forum
Comments (19)olychick, thank you for taking a look. :) I'm relieved to hear you think a white shower pan is best. I am heading out now to find porcelain marble look tiles for the shower walls to pick up the gray as you suggested. I want a shiny finish to the walls. Tell me if you think that's a misstep. I am avoiding marble as I have a marble topped vanity now that is pock marked with etchings. As far as seeing myself in the vanity, yes, I think I will be able to do so. I was planning on a black framed mirror spanning the vanity. My current vanity is 32 1/4" high (as will be the new vanity) and when seated on my vanity stool my reflection is seen up to my chest. The only issue currently is that my knees are pressed against drawers. I failed to mention that I was thinking of using absolute black granite for the vanity top for two reasons: one being cost and the other being to avoid etching. Will doing so deviate too much from my inspiration? Lastly, I had the idea of applying pieces of beveled mirror framed by black molding floor to ceiling along the back wall and continuing behind the toilet (similar to this only floor to ceiling with the exception of base molding & crown): [Traditional Bathroom[(https://www.houzz.com/photos/traditional-bathroom-ideas-phbr1-bp~t_712~s_2107) by Northbrook Architects & Building Designers Michael A. Menn Thoughts? Suggestions? Thank you for reading this far. :)...See MoreModernize existing bathrooms, or build master bathroom?
Comments (24)Many thanks to everybody who answered, you have all been very helpful in clarifying my very muddled thoughts. Here is a hopefully clearer description of the situation: The house is a 50's ranch style, with 3 bedrooms and a hall bath (4.5x8.5 ft) clustered on one side of the house, and the kitchen, office/den and another hall bath (4x9 ft) on the other side of the house, with a great room in the middle. We plan to stay in this house as long as we can, but we are in this city for my husband's work, and if something happens (although unlikely with his kind of job), we know we'll have to move somewhere else; therefore, we'd like to make updates to the house while keeping resale in mind. Our (excellent) realtor said that for resale we should have an ensuite. After reading the comments, I have to clarify with him if he thinks a lack of ensuite will narrow down the market significantly, or if we 'simply' would not get the best price for the house. Most houses in the area are old (in the whole city actually), and we saw plenty without ensuites. We saw two of the neighbors' houses, and they did not have ensuites. This is what we considered: 1. Redo the bathrooms with the existing footprint (not that we have room to change anything inside), but we can go far into making them pretty, 2. Add a door from the master bedroom to the hall bath next to it, and close access from the hall. This I think would be a bad idea, not only because the people in the other two bedrooms will have to go across the house to the other bathroom, but also because the master bedroom will end up with windows on two walls, three closets on another, and two doors on the fourth side. Not restful. 3. Add another bathroom next to the master bedroom where the closets are, with one closet door transformed into a bathroom door. This bathroom would be 4.5x12 ft, although it could go to 5x12 if need be (but no more, because we'll hit a big window), which will have a shower but no bathtub. We talked to a professional who said it will fit fine with the caveat that the toilet will likely be the first thing you see in front of the door because of the current clearance requirements. 4. Build an addition. This again I think would be a very bad idea, since it would be blindingly expensive and the house is already on the higher side of square footage for the surrounding area. We will of course fix everything that is broken. The interior doors are the original 50s doors, hollow core dark wood look with lots of scuffs and holes, and they were cut short to fit the now non-existent carpet, so I would qualify changing them as fixing what is broken (and they bug me every time I look at them... ). The windows are a perk; we are still divided on those. I tend toward option 1, while my husband is going for option 3, although he agrees we do not need another bathroom. The reason I feel ill equipped to make this decision is that I'm originally from Europe, and even after so many years here I feel mildly perplexed about the North American love affair with bathrooms. Our previous rental was built in the last ten years and had a huge ensuite which I didn't like. I found it hard to keep as clean as I thought it should be, and it was so large I felt as if I was doing my business in public. Given the bathroom pictures on Houzz, I'm clearly in a minority. Your comments help ensure that I don't miss anything that might otherwise be obvious, so thanks again. And extra thanks to whoever makes it to the end of this post......See Morebathroom redo need design help, so stressed
Comments (5)Like the gray rectangle tiles. Don't like those that are not smooth -- cleaning nightmare in the making. Bathrooms need "storage", too -- laundry hamper space in addition to storage space for toiletry items -- and don't forget that plunger and cleaning supplies. You also need an enclosed towel cabinet as far away from the steam of the shower as possible but still inside the bath for convenience. A full length mirror behind the door with a hook over that for a bathrobe is also a good idea. One option: 3' depth to put your shower/tub combo in the 7' end of the room. 3' for toilet. (Note: choose the mid-height rather than the shorter one.) 5' for vanity 3' for door clearance. (You've marked it at 3'). +_____ +14' total. You need a 3' path out of the 7' width for the length of the room for walking. You need about 3' from the wall for the toilet, back to front, leaving you 4' of the 7' across from the toilet -- room on that wall for towel racks near the tub. A vanity will be about 18" deep, leaving you 5 1/2' feet -- 3' for walking path and 2 1/2 for another feature. Across from the vanity, add a 18" countertop and overhead cabinets the same length. The countertop can be used as a dressing table and/or a place under which you can hide a laundry hamper. You'll also find it useful as a place for setting your clean clothes as you shower. Across from the door, add a floor to ceiling cabinet 18" deep for towels. If you can add a window above the countertop between the overhead cabinets, do....See Morescottie mom
4 years agoJake The Wonderdog
4 years agoHU-527663426
4 years agoHU-527663426
4 years agoPeke (Patti)
4 years agoscottie mom
4 years agoP M
4 years agoPaul NY 5b-6a
4 years agoPeke (Patti)
4 years agoPeke (Patti)
4 years agoP M
4 years agoPeke (Patti)
4 years agolast modified: 4 years agoPeke (Patti)
4 years agoPeke (Patti)
4 years agoPeke (Patti)
4 years agoPeke (Patti)
4 years agoPeke (Patti)
4 years agoPeke (Patti)
4 years agoPeke (Patti)
4 years agoPeke (Patti)
4 years agoPeke (Patti)
4 years agoPeke (Patti)
4 years agoPeke (Patti)
4 years agoPeke (Patti)
4 years agoPeke (Patti)
4 years agolast modified: 4 years agoPeke (Patti)
4 years agoPeke (Patti)
4 years agolast modified: 4 years agoPeke (Patti)
4 years agolast modified: 4 years ago
Related Stories
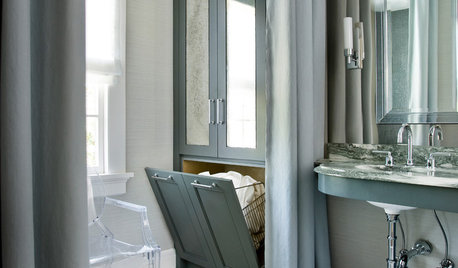
BATHROOM DESIGNRoom of the Day: Elegant Master-Bath Update
A 1970s redo didn't work with the rest of the gracious 1915 Colonial-style home. A new renovation brings elegance to the space
Full Story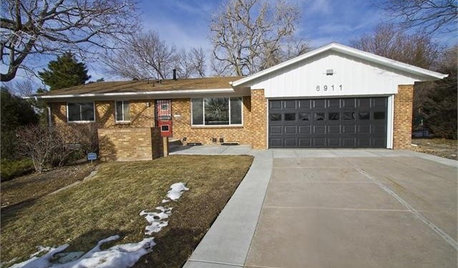
HOUZZ TOURSHouzz Tour: 1960s Ranch Redo in Denver
This sibling team balanced their renovation budget by spending where it counts, and turned their Colorado childhood home into a showplace
Full Story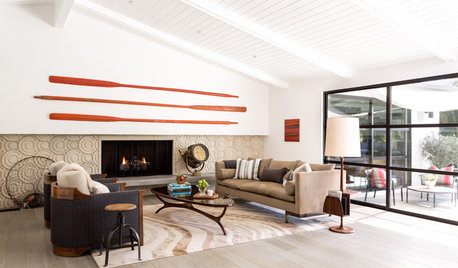
MODERN HOMESHouzz Tour: ’50s Ranch Redo Could Be a Keeper
An experienced house flipper puts his creative talents to work on an L.A. remodel designed for his own family
Full Story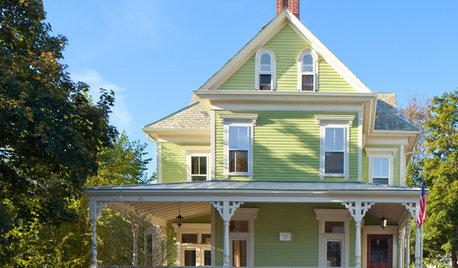
TRADITIONAL HOMESHouzz Tour: Redo Shines Light on 19th-Century Newport Beauty
The renovated Rhode Island home boasts gorgeous woodwork, an appealing wraparound porch and a newly spacious kitchen
Full Story
LAUNDRY ROOMSLaundry Room Redo Adds Function, Looks and Storage
After demolishing their old laundry room, this couple felt stuck. A design pro helped them get on track — and even find room to store wine
Full Story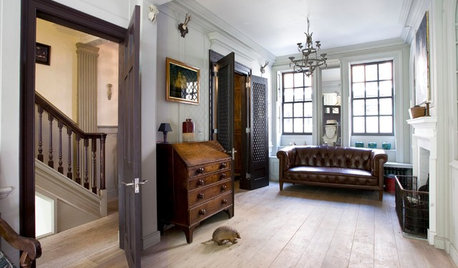
TRADITIONAL HOMESHouzz Tour: Redo Brings a 1720s London Home Into the Present
Skillful renovation and an eclectic mix of art, antiques and furnishings update an 18th-century townhouse
Full Story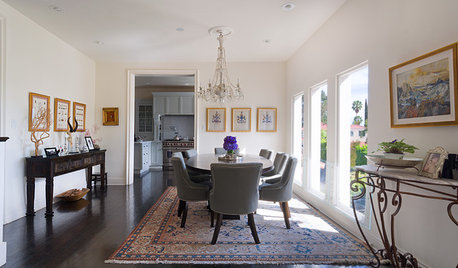
HOUZZ TOURSMy Houzz: Elegant Redo of a Hollywood Spanish Colonial
A film producer takes a cue from his Scottish roots to bring comfort and familiarity to his home in the Hollywood Hills
Full Story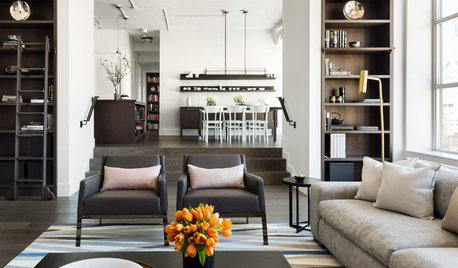
LOFTSHouzz Tour: Loft Redo Ups the Industrial Factor in Toronto
Hot-rolled steel, distressed marble and pristine white walls bring a converted warehouse loft back to life
Full Story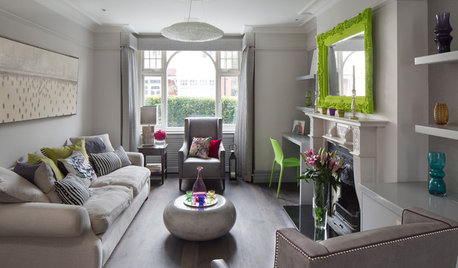
HOMES AROUND THE WORLDHouzz Tour: Fresh, Sophisticated Redo Wakes Up a Tired London Flat
Bold color punctuates the contemporary gray and white interior in this redesigned apartment
Full Story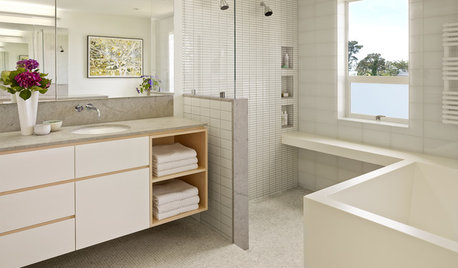
BATHROOM DESIGNRoom of the Day: Geometry Rules in a Modern Master Bathroom
Careful planning pays off in this clean-lined bathroom with his-and-her vanities, a semiopen shower and a soaking tub
Full Story



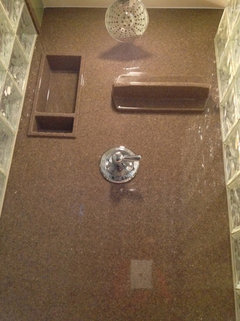
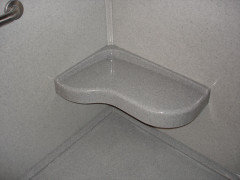



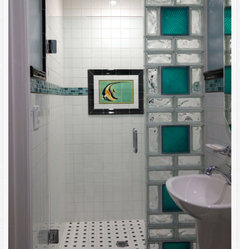
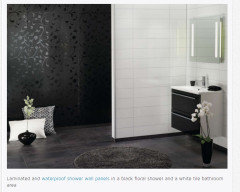



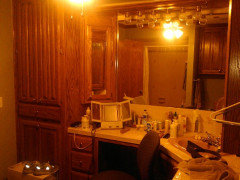
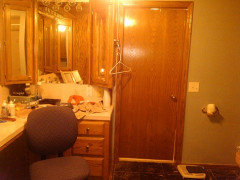



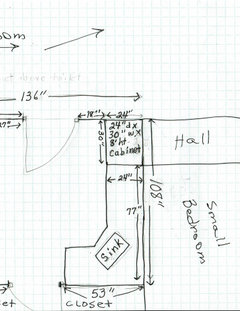
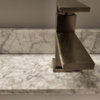
AJCN