Champion Hill house plan help
iljakew
4 years ago
Featured Answer
Sort by:Oldest
Comments (6)
Related Discussions
Third round of house plan ideas- help please!
Comments (45)What a pretty piece of land!!! And since you have a corner lot you have all sorts of options regarding exactly which way to face your front door! On the other hand, because of the corner lot, you're also going to want both facades that face a street (south and west) to be "pretty" enough to be a front elevation. You won't be able to get away with thinking "well, this is the side of the house so if it doesn't look terribly well balanced, well, no one will ever see it anyway...." In fact, it appears as if people will also be able to look across the pond and see the east face of your home from the road as it curves back around the pond. So even that side can't just be left "plain" like one sees with the back and sides of many tract houses. So, all my comments remain tentative until we see the upstairs and basement plans and can start getting a sense of what the exterior elevations will look like. LOL! With either option, you should bear in mind that if/when you have children, it is going to be a long hike from the master bedroom to the bottom of the staircase and an even longer hike to junior's bedside when he wants a drink of water in the middle of the night. Other than that tho, as far as the floor-plan goes, both options look pretty livable although there are a few minor tweaks I would recommend. Eg., with both options I would suggest swapping the locations of the toilet and shower in the master bath. You don't want noise from the toilet waking your spouse up in the middle of the night so it is better not to have the toilet up against the bedroom wall. I'd also personally prefer having the vanities on either side of the tub instead of shower and toilet because vanities don't "box in" the tub as much as a shower unit and the walls of a toilet room. I think a garden tub looks prettier when it is more "open." In my mind, boxing a garden tub in with shower and toilet room walls recreates the typical "alcove tub" found in every tract house in the country. On both options I'd probably also want to reposition the powder room a little bit. It isn't terribly bad where it is right now but I feel like you would still have a little bit of a view of the toilet while standing in front of the kitchen sink and that would bother me. On both options, I'd definitely make the island a little bit smaller so that the aisleway between kitchen sink and island was wider. Since you might have someone squeezing past to reach the master bedroom while you're washing dishes (even tho there is another way they could go!) I would want 4.5 feet of space there. On both options, I'd probably want a second door directly from garage into the pantry in order to avoid the walk around carrying groceries. On both options, you have a "door conflict" between the closet door outside the laundry room and the laundry room door. On both options, the master bath area/master closet area is HUGE. If you find yourself needing to cut some square footage, I'd start there. BTW, I'm curious as to whether the square footage of either option is anywhere near the 2500 sq ft max you mentioned on your earlier post? I like the two double garages of option 2 but would want a man-door somewhere on that side of the house to make it easier to access the detached garage. I'd also want a man door into the detached garage. Who wants to have to open two garage doors to get to a car parked in the detached garage? I think I prefer the location of the office in option 1 to its location in option 2 and I know I prefer the larger front porch on option 1 to the small front porch on option 2. I suspect the front facade of option 1 can be made to look nicer than the facade of option 2 which, to me at least, seems out of balance with the office sticking out almost in the middle of the house but not quite. I like the u-shaped stairway of option 2 better than the C-shaped staircase of option 1 but wish there was someone to turn it so that you could have the landing up against the exterior wall so you could have a landing window. On both plans, I don't like that the only way to reach the powder-room from the office, lving area or dining room is to walk right thu the kitchen. Just my 2 cents. I'm sure you'll get opinions from lots of others....See MoreNeed help with House Plan, please
Comments (20)^ Unless I'm totally misreading your diagram, it's a geometric issue. A typical step is seven inches high, and 11 inches deep. (The building code will not let you have a very steep staircase, and you don't want that, trust me.) If your ceiling is 9 feet, you need the stair to rise at least 10 feet, including the thickness of the 2nd floor assembly. You also need headroom under the stair, at least the height of a door. If you measure the space and work out the math, you'll see that the turn doesn't work with the number of treads you are showing above, in a space that's only 8 feet wide. (Am I reading that right? I'm having trouble seeing it.) The split landing at the turn is also restricted by code, BTW. There are rules, because it's inherently dangerous. You would be better off with a straight run stair or an L-shaped stair with a flat landing and just one or two steps. The stair would extend down toward the front door. As to the style. If this house is somewhere around L.A., you should take a look at the Hollywood Regency style-- that's suitable and it relates to the region. If the house is in San Francisco proper, there are some early homes with a French influence. In Santa Barbara or San Diego, it's a little more tricky. A house really should relate to its environment, both natural and built environment. There is a famous blog written by a designer who loves French style, called Cote de Texas. Here's a link, if you go to her blog and enter "California" as a search term, you'll come up with lots of things to read: http://cotedetexas.blogspot.com/ There are many designers on the West Coast who have been influenced by French styles. Stephen Shubel comes to mind: http://www.stephenshubel.com/ Also the late lamented Myra Hoefer, I think her office is still open in Healdsburg: http://www.myrahoeferdesign.com/ Rose Tarlow is another famous California designer, her own home has a strong French/Euro influence. Definitely google her. Check out this link, the first house isn't too bad: http://katie-d-i-d.blogspot.com/2013/07/good-books-california-homes-studio.html One word of caution, it's extremely easy to go over the top and end up with a tacky pastiche. If you keep it rustic and simple, you have a shot. You really, really need a great designer or architect. Crowdsourcing advice from the internet is all very well, but this particular project demands professionals....See More1960s kitchen, 1920s house, Beverly Hills, $3.6M
Comments (28)The wall ovens are from the late 1960s. Those GE ovens are more reliable that anything you could buy today. We had those in my parents house, sold the house with them and they worked fine when the house was sold. Nutone Food Center to the right. I don't know that the marble around the sides isn't older. I am not sure if they would have reset the Nutone Food Center on the side counter if they just now replaced the counter. I don't know that that area is a desk so much as it is for seated prep and baking. Many of the attachments that are put on a Nutone Food Center are tall, and it brings the work height up higher....See MoreTexas Hill Country - Need Help With Plans
Comments (17)Megamorph - I suggest you start some ideabooks on homes you like and features. Designing a home from the ground up is a delicate dance that takes time to evolve. If the plan doesn’t please you perhaps you need to revisit what your top priorities are, and start with orientation on your property. Has this architect visited your property? How often are you meeting? Communication is vital when utilizing an architect. They have varying abilities and if you don’t have a good connection and communication you need to find an architect you do connect with. You are at least a year from starting and construction if you don’t have a finalized plan now. This takes time. We can’t help you without more information....See Moreiljakew
4 years agoiljakew
4 years agopdsessi
2 years ago
Related Stories

LIFE12 House-Hunting Tips to Help You Make the Right Choice
Stay organized and focused on your quest for a new home, to make the search easier and avoid surprises later
Full Story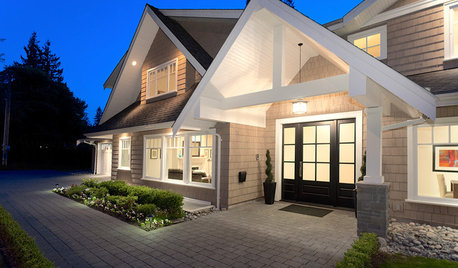
UNIVERSAL DESIGNWhat to Look for in a House if You Plan to Age in Place
Look for details like these when designing or shopping for your forever home
Full Story
MOST POPULAR9 Real Ways You Can Help After a House Fire
Suggestions from someone who lost her home to fire — and experienced the staggering generosity of community
Full Story
REMODELING GUIDESHome Designs: The U-Shaped House Plan
For outdoor living spaces and privacy, consider wings around a garden room
Full Story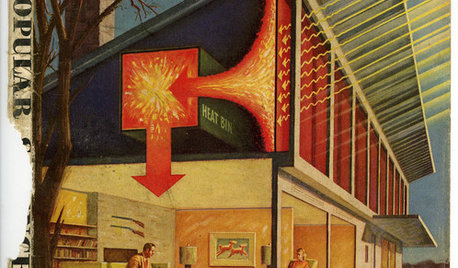
GREEN BUILDINGChampioning the Solar House, From the 1930s to Today
Homes throughout history that have used the sun offer ideas for net-zero and passive homes of the present, in a new book by Anthony Denzer
Full Story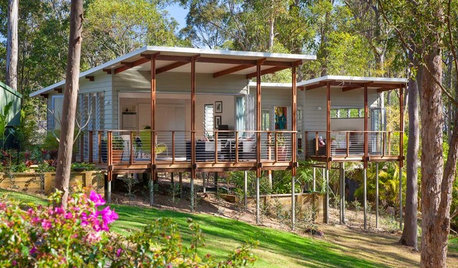
ARCHITECTUREStilt Houses: 10 Reasons to Get Your House Off the Ground
Here are 10 homes that raise the stakes, plus advice on when you might want to do the same
Full Story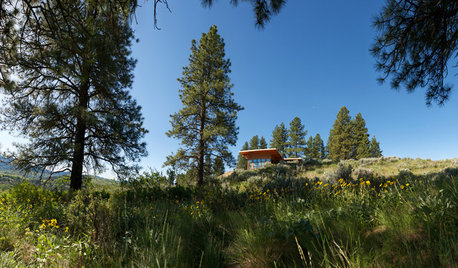
REMODELING GUIDESWhen Retirement Came Early, a Couple Headed for the Hills
A Seattle pair turn their part-time home into a full-time one, remodeling it to gain views and help it stand up to snow, sun and wind
Full Story
REMODELING GUIDESSee What You Can Learn From a Floor Plan
Floor plans are invaluable in designing a home, but they can leave regular homeowners flummoxed. Here's help
Full Story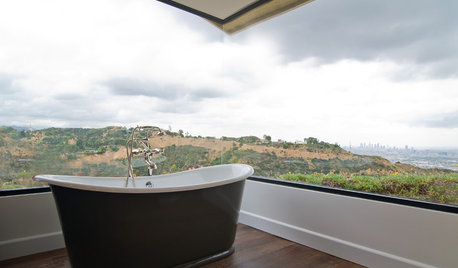
RANCH HOMESHouzz Tour: A Classic Ranch House Rises to the Location
A 1950s Hollywood Hills home with stunning L.A. views gets a thoughtful update
Full Story
CONTEMPORARY HOMESHouzz Tour: Sonoma Home Maximizes Space With a Clever and Flexible Plan
A second house on a lot integrates with its downtown neighborhood and makes the most of its location and views
Full StorySponsored
Central Ohio's Trusted Home Remodeler Specializing in Kitchens & Baths
More Discussions



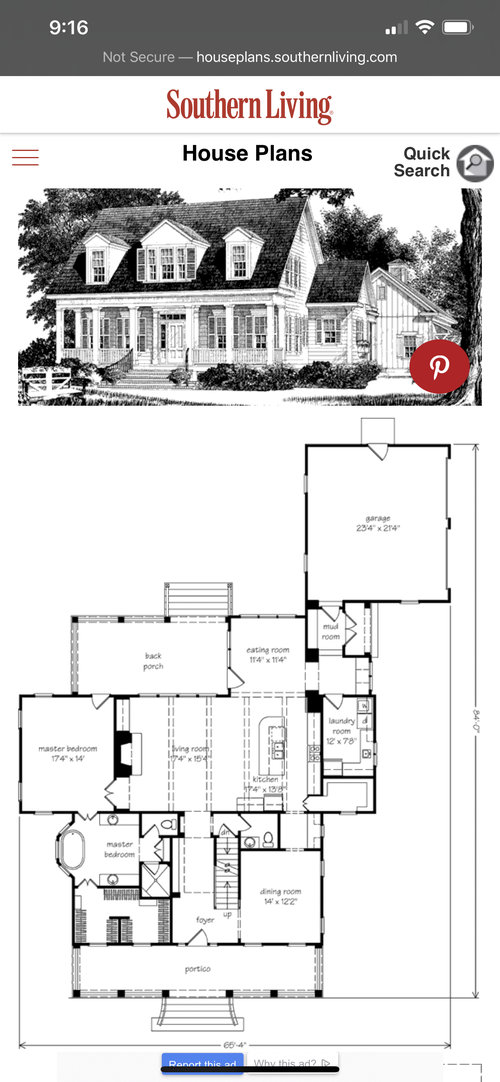

PPF.