How to make sure my slide-in range does not stick out too much?
kriss19
4 years ago
Featured Answer
Sort by:Oldest
Comments (13)
Patricia Colwell Consulting
4 years agoJAN MOYER
4 years agoRelated Discussions
Range sticking out too much?
Comments (6)I swapped out my old range for my parents' older-but-better-made range last summer. Whether due to my shallow cabinets or to the fact that we couldn't get it slid all the way back, my range is currently sticking out 7 inches from the cabinets, not including the handle. Honestly, while not ideal, it's not as noticeable as it sounds. I'm sure you won't even notice your smaller bump-out with time, and if it improves function over-all, I'd go for it. However...you mention just shrinking one section of cabinets. Does this mean the range would stick out more from one side than from the other? I think asymmetry might bother me more....See Morecd fridge--how much are they supposed to stick out?
Comments (10)The vast majority of CD refrigerators are refrigerators with carcasses/boxes approx 24" deep. The doors must stick out past the adjacent walls/doors/cabinets/counters to open fully. What most of us have done to make a CD refrigerator look more built-in is to surround it by 3/4" finished (plain) end panels with a full-depth (24") cabinet mounted above the refrigerator & b/w the end panels. There's not much you can do about the doors sticking out past the counters if you want to be able to open them fully! Oh, and if your refrigerator is against a wall, be sure the wall is either no deeper than the refrigerator carcass OR you have a 9" to 12" wide cabinet or cab + counter between the refrigerator and wall....See MoreDoes Rangetops stick out too much on cabinets?
Comments (3)I alter granite countertops and cabinets for appliance changes regularly. It isn't a big deal. If you called me, I would insist the rangetop be on site before I arrived. This is so we can both see it is installed properly when I leave. I no longer take manufacturer's dimensions as gospel; that's an unpaid callback. Last two paragraphs, please....See Morefridge sticking out too much in new remodel-cabs ordered and ready
Comments (43)i can barely keep my eyes open and for some reason msg got cut off. i think it was too long. to sum it up, can't move fridge in that area. stack will still be in way. i have a 30" fridge in garage that prob holds 20 cubic ft and 28 cubic ft fridge in kitchen that is 1.5 yrs old and ice box already irreparable. money is tight as covid has me out of work to a large extent and I care about the environment so I was contemplating using that fridge for a while in the spot and changing it for a counterdepth fridge later. If I did that it could be a few years, so I wonder if I could frame the standard fridge now and adjust that down the road. My guess is that will be tricky but I'll ask my GC. i don't like having to go to the garage now to get things but I'll have to see how much the standard fridge sticking out bothers me. I plan on asking the GC to let me sit with the pantries for a day and see how I feel with it in either spot, forward or fridge sticking out. I wrote more than that but I don't recall what it was. Maybe I was more efficient in my 2d post just like I'm hearing a counterdepth fridge could be. :)...See Morewacokid
4 years agoherbflavor
4 years agolive_wire_oak
4 years agochispa
4 years agowdccruise
4 years agolast modified: 4 years agoblubird
4 years agoM
4 years agolast modified: 4 years agoweedmeister
4 years agowdccruise
4 years agolast modified: 4 years agoJaneD
4 years ago
Related Stories
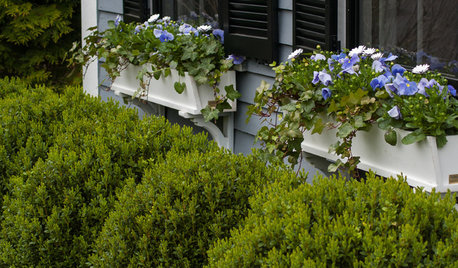
GARDENING GUIDESMake Sure You Read This Before Buying New Plants
Follow these 10 plant-selection tips to avoid buyer’s remorse
Full Story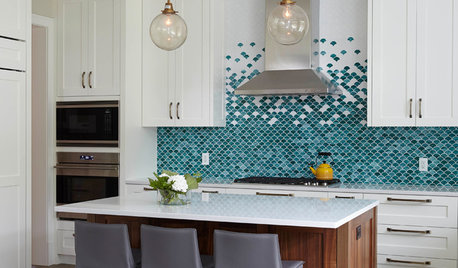
KITCHEN BACKSPLASHESTrending Now: Color and Pattern Make These Backsplashes Stand Out
Jazz up a white kitchen or enhance a dark wood one with a bold backsplash. These 10 trending kitchen photos offer ideas
Full Story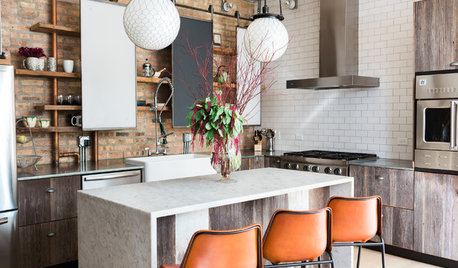
KITCHEN DESIGNNew This Week: 3 Fun Kitchen Ideas to Make Your Space Stand Out
Take inspiration from these one-of-a-kind features to add a little personality
Full Story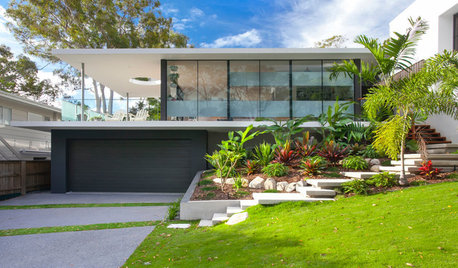
HOME TECHWhat If Your Home Could Make Sure You Stayed Healthy?
New research could make this a reality sooner than you think
Full Story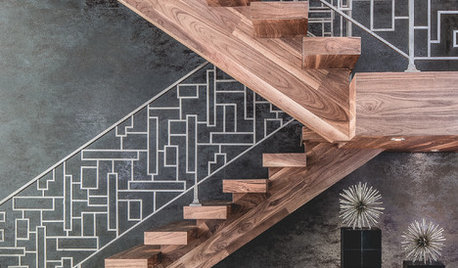
STAIRWAYS7 Ways to Make Your Stairs Stand Out
Try a one-of-a-kind handrail, an antique newel post or a gorgeous runner to add interest to your stairs
Full Story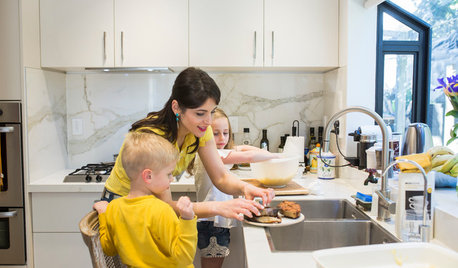
KITCHEN DESIGN5 Mistakes We Make That Drive Kids Out of the Kitchen
To foster family time and culinary competence, here’s what we can do instead
Full Story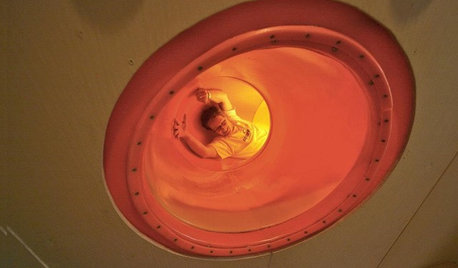
FUN HOUZZIndoor Slides Make Getting There All the Fun
Take a straight shot between floors or twist up your ride with a spiral. An indoor slide puts the playground right at your feet
Full Story
PRODUCT PICKSGuest Picks: Decor to Make Your Eyes Bug Out
Insects are marching to a different tune these days, showing up on knobs, teapots and even tablecloths
Full Story
INSIDE HOUZZHow Much Does a Remodel Cost, and How Long Does It Take?
The 2016 Houzz & Home survey asked 120,000 Houzzers about their renovation projects. Here’s what they said
Full Story
KITCHEN DESIGNHow Much Does a Kitchen Makeover Cost?
See what upgrades you can expect in 3 budget ranges, from basic swap-outs to full-on overhauls
Full Story


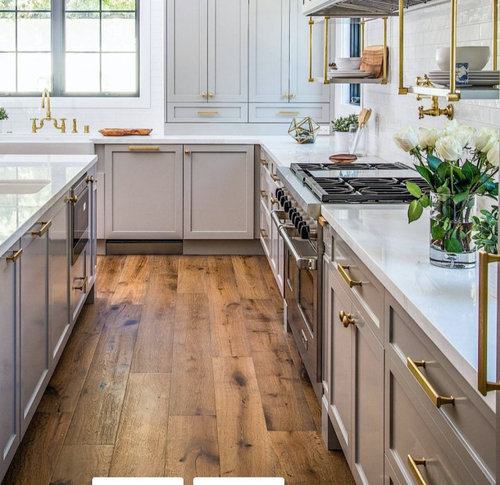
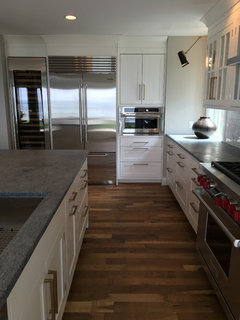

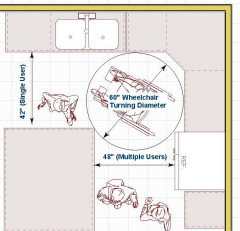
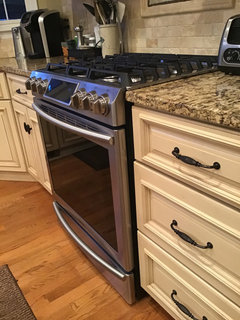

M