Hexagonal tile and an ugly corner seam
denkyem
4 years ago
Featured Answer
Sort by:Oldest
Comments (60)
denkyem
4 years agoRelated Discussions
Make me feel better, show me something ugly
Comments (57)valzone5 - LMAO!! I do believe they are meant to place hand towels in. :) That lovely piece of "furniture" has since left our home...well actually it sits in my garage begging to be burned. walkin yesindeed - I will gladly send you a big section framed once i get it pulled down! :)...See MoreHow do you feel about solid surface (Corian) shower walls vs tile?
Comments (117)Hi, anyone from Vancouver Canada? I have been trying to find a source for a Corian solid surface shower pan but am having a difficult time finding one. I've called a few bathroom supply stores and went to a few Home Depot and they only have the ugly acrylic ones and only in white, Corian.com does not even mention this type of product so why is that? If it's such a great product why wouldn't they advertise it?...See MorePlease help!!! Is quartz seam acceptable?
Comments (21)Diagonal seams are not acceptable. They are the weakest, require much more support, and have the most chance of a color and pattern mismatch because they are the largest possible joinery seam. They have the most chance of shifting as cabinets settle and move, giving you a large area of lippage vs a small one. They also waste the most material, which costs you more with the extra slabs needed, and in general, just look ugly with any stone with directionality. That diagonal is not a good look. At all. . A french miter is always the preferred seam for a corner. Quartz is not natural stone. It has zero predictability in color pattern production. You need to have that expectation on the front end. You will not get a pattern match like bookmatched natural stone. Ever. It's not printed from a pattern like tile. The individual solids colors are mixing as swirl paintings that are different every single time. No manufacturer or fabricator anywhere warrants a seam to be a perfect match, because the product has no predictability. Each slab is individually patterned and colored and is unique, and can not ever be a perfect match. That is a as well done a seam as any Quartz manufacturer would promise. It an acceptable match. It does not fall outside any industry tolerances....See Moreugly yellow walls,granite with red specks,Gray backsplash?!
Comments (24)I would clean the cabinets well, and leave the cabinets and the backsplash. Sand any rough spots on the walls, and fill in the nail holes. Prime the walls with a good quality primer and then paint it. Yellow should never have been used with those cabinets. Either paint white, or a light aqua color, or a light green (no yellow greens). Put two coats of paint on the walls, and I think you will be a lot happier. I wouldnt try to even use the stove with that microwave there so low. Have that removed and buy an inexpensive hood to replace it, and an inexpensive microwave to either set on a cabinet, or on a small stand of some type. You may be saving for a new kitchen, but, in the meantime, you need to make it usable. Congratulations on your new home....See Moredenkyem
4 years agodenkyem
4 years agoLeslie Kreger
4 years agoUser
4 years agodenkyem
4 years agodenkyem
4 years agoUser
4 years agoAnglophilia
4 years agoSkippack Tile & Stone
4 years agost5330
4 years agodenkyem
4 years agodiyher
4 years agodiyher
4 years agolast modified: 4 years agochispa
4 years agopartim
4 years agoAnglophilia
4 years agolast modified: 4 years agodenkyem
4 years agoTricia Hauser Tidemann
4 years agoDebbi Washburn
4 years agodenkyem
4 years agoacm
4 years agocat_ky
4 years agolive_wire_oak
4 years agodenkyem
4 years agoeam44
4 years agodenkyem
4 years agoeam44
4 years agoeam44
4 years agolast modified: 4 years agodenkyem
4 years agojulieste
4 years agodenkyem
4 years agoci_lantro
4 years agodenkyem
4 years agodenkyem
4 years agoRobin Morris
4 years agodiyher
4 years agoCNG Construction Inc.
4 years agoDragonfly Tile & Stone Works, Inc.
4 years agoweedyacres
4 years agoizeve
4 years agoscottie mom
4 years agodenkyem
4 years agodenkyem
4 years agostrategery
4 years agodenkyem
4 years agotraci_from_seattle
4 years agoDebbi Washburn
4 years agodenkyem
last year
Related Stories

BATHROOM MAKEOVERSA New Take on Shiplap and Hexagon Tiles in the Bathroom
Fresh approaches to popular material choices create a refreshing bathroom for this Canadian couple
Full Story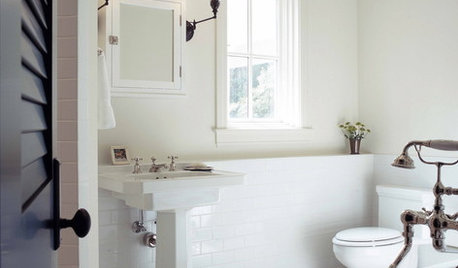
BATHROOM DESIGNSubway Tile Wainscoting Puts Bathrooms on the Right Track
It repels water. It looks clean. It works with many architectural styles. Looks like bathrooms have a ticket to a no-brainer
Full Story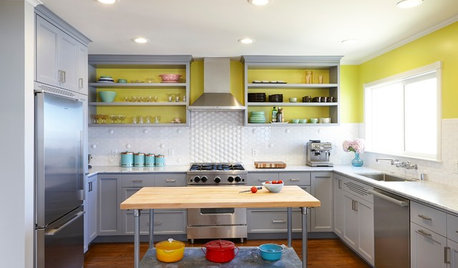
KITCHEN DESIGNKitchen of the Week: An 'Aha' Tile Moment in San Francisco
Design inspiration sometimes strikes in the place you'd least expect
Full Story
TILEHow to Choose the Right Tile Layout
Brick, stacked, mosaic and more — get to know the most popular tile layouts and see which one is best for your room
Full Story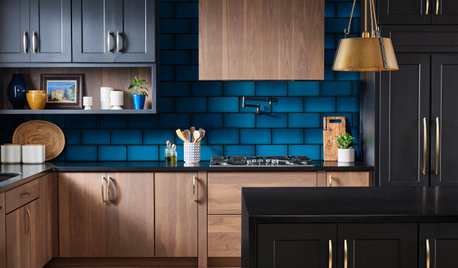
TILE3 Top Tile Trends for 2020
See the latest colors, shapes and patterns in tiles being introduced this year
Full Story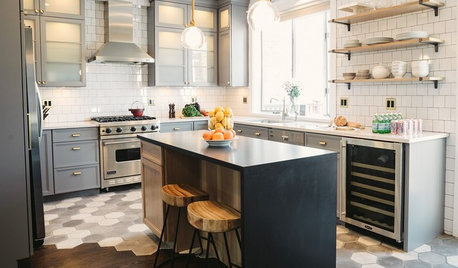
MOST POPULAR10 Tile Layouts You Haven’t Thought Of
Consider fish scales, hopscotch and other patterns for an atypical arrangement on your next project
Full Story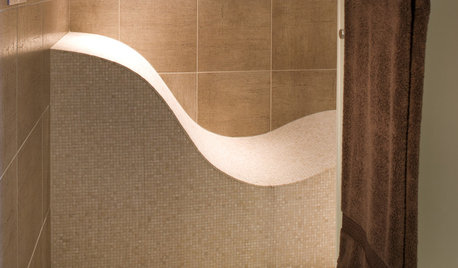
REMODELING GUIDESTop 10 Tips for Choosing Shower Tile
Slip resistance, curves and even the mineral content of your water all affect which tile is best for your shower
Full Story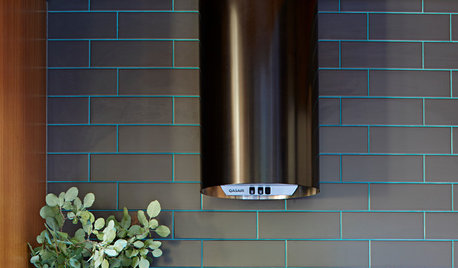
MOST POPULARIs Colorful Grout the Next Big Trend in Tile Design?
See how grout in 7 eye-catching colors is spicing up kitchens and bathrooms abroad
Full Story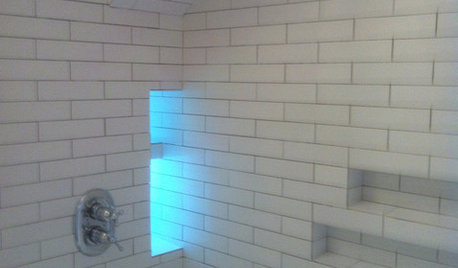
BATHROOM DESIGN10 Top Tips for Getting Bathroom Tile Right
Good planning is essential for bathroom tile that's set properly and works with the rest of your renovation. These tips help you do it right
Full Story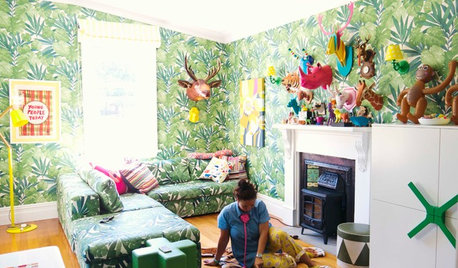
HOMES AROUND THE WORLDHouzz Tour: Family House With a Surprise Around Every Corner
If houses could smile, this 1903 New Zealand villa might have the biggest grin of them all
Full Story


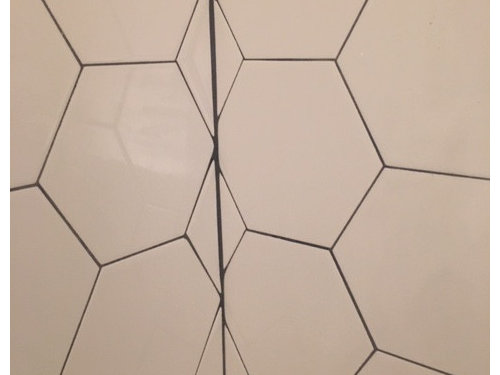
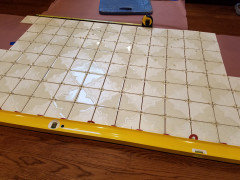
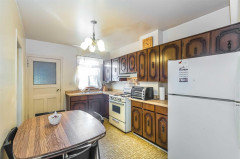
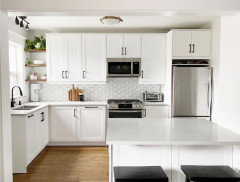




Skippack Tile & Stone