Need help: Would you move the toilet in our master bath?
GN F
4 years ago
Featured Answer
Comments (12)
GN F
4 years agoRelated Discussions
Need layout help with Master Bath/Main Bath redo
Comments (7)Hi Cat-Mom, Yup, we're also renoing Living Room and Master Bedroom at the same time- you? :>) I just faux-painted our entry stair railing to make do until we add on to our front entry. So many balls in the air, hard to juggle it all at one time. kgwlisa, That's what I had thought of so far, basement ceiling has been ripped down, so all the plumbing is fully exposed, and present shower and bath have leaking problems, so things pretty well have to be redone anyways. I was even contemplating 'borrowing' more out of the common wall when we build it, by building in storage behind mirror and perhaps a deeper vanity. I'm assuming this is a fairly basic/common plan, and hopefully others have paved the path... Rae...See MoreWant a challenge? Help work out our funky master bath floorplan
Comments (18)If you ditch the built-in tub that frees up a couple of options. I think the shower still works best on the east wall. It affords you the best way to get the width and depth that can make it spacious. Although there is the small window in the southeast corner of the shower, it can be accommodated. Plus with the shower door in that location the door swing really doesn't limit traffic or placement of the other fixtures. If you ditch the tub, you could hide the toilet compartment in the old tub alcove. I'd recommend a pocket door, there are times when you'll keep the door open, times when you want it closed, and a pocket door tends to work well on a toilet compartment in that when the door is open for extended times, the swing is not a factor. I did put a freestanding slipper-type tub in blue in the southwest corner of the room. It sort of fits. One thing you can do...the toilet compartment needs to be at least 30" wide. I'm not sure how a scale drawing will turn out, in my drawing above I have the toilet compartment wall projecting about 6" more southward into the room than the wall behind the sink vanity. If you can make the toilet compartment wall flush with the wall behind the double sink vanity, maybe by even pulling the vanity south 6" and using that 6" of back wall space for shallow storage, that would give you about 9 or 10' of continuous straight wall. If you wanted, you could then extend the length of and/or slide the double vanity to the left and center it off the large window on the south wall. You could do that by leaving the shower as is and simply making the vanity counter longer, or you could do a combination, make the shower wider, say 4' wide, and extend and move the vanity to the left. The more you bring the vanity to the left though, the more the vanity countertop will eventually impinge with the blue freestanding tub location. And with traffic entering the bathroom through the door. So if you ditch the tub altogether, it's something to consider....See MoreHelp needed - shower layout for small master bath with dead corner
Comments (3)Thanks @Patricia Colwell -- we came to that conclusion as well re: the toilet. We've decided to go with glass for the full wall to keep it open and eliminate the pony or full wall. @Paul NY 5b-6a - agree, only 32" for the fridge! Not sure why they marked 40 initially. Even though it makes for a silly jog, we want to keep the deeper fridge. Pantry will only be ~24" deep for that exact reason - we'll likely put a linen cupboard in the hall bath that backs up to that space. Updated floor plan for the bath attached. We'll use the "dead" space for a couple niches (shaving + soaps), and maybe put some little shelves on the side wall facing the toilet or something (I'll leave that to the designer). Thank you both for your help!...See MoreHELP - 11x13 Master Bath - privacy shower and toilet placement
Comments (7)Thanks for feedback- we have a tub in the guest bath on current main level. For the pop-up we can put a tub in the kids shared bath. They are getting to an age where they probably like standup shower like our current 3x5 but can do combo for family bath on resale if that is better for families to bathe younger kiddos down the road. I think it is a 50/50 mix in our area (NoVA/DC metro). The really small remodeled homes don't have them. The ones we may 'compete' against would be new builds which are larger square footage. So if no tub (which we are fine with) is to find a design for a really nice shower but feel airy and spacious in the room. If we go no tub, should we reduce space and widen walk in closet or do something with laundry closet? Or just make shower a little bigger - if shower at entrance would that be a wall or just go with frosted glass? Our master bath had entrance adjusted so DH could get his 'sitting space' and place a TV or something on a wall there (also to avoid door to door direct line Feng shui with opposite bedroom. Current laundry is in basement so we thought we should at least have a mini w/d upstairs. We are blowing out some walls on main level so don't want to lose storage space on main to place laundry there as a compromise option that had come up....See MoreGN F
4 years agoGN F
4 years agoGN F
4 years agoGN F
4 years agoNewideas
4 years agoGN F
4 years agoGN F
4 years ago
Related Stories
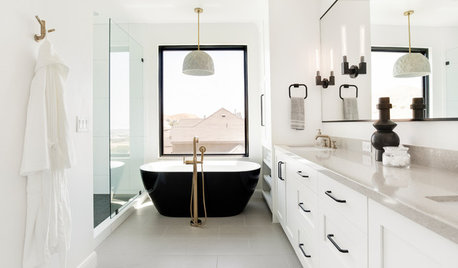
INSIDE HOUZZWhat’s Popular for Toilets, Showers and Tubs in Master Baths
Self-cleaning toilets and tubs with heated backrests are among the novel choices cited in a 2018 Houzz bathroom study
Full Story
BATHROOM MAKEOVERSA Master Bath With a Checkered Past Is Now Bathed in Elegance
The overhaul of a Chicago-area bathroom ditches the room’s 1980s look to reclaim its Victorian roots
Full Story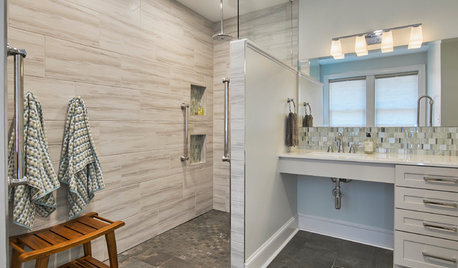
BATHROOM DESIGNBathroom of the Week: A Serene Master Bath for Aging in Place
A designer helps a St. Louis couple stay in their longtime home with a remodel that creates an accessible master suite
Full Story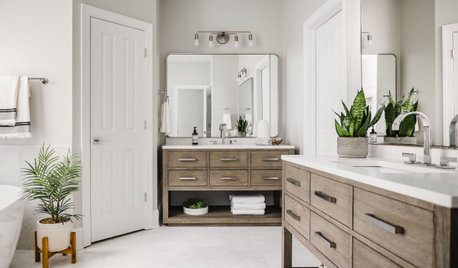
BEFORE AND AFTERSBathroom of the Week: Save-and-Splurge Strategy for a Master Bath
A designer on Houzz helps a North Carolina couple create a bright and modern retreat with budget-minded design choices
Full Story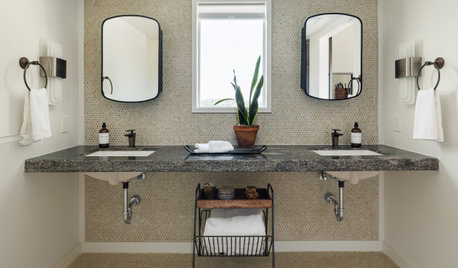
BATHROOM DESIGNBathroom of the Week: Master Bath Remade for Aging in Place
A designer helps a couple nearing retirement age turn a house into their forever home
Full Story
BATHROOM DESIGNRoom of the Day: A Closet Helps a Master Bathroom Grow
Dividing a master bath between two rooms conquers morning congestion and lack of storage in a century-old Minneapolis home
Full Story
BATHROOM MAKEOVERSReader Bathroom: A Plant-Filled Master Bath — No Tub Needed
A couple create the bathroom of their dreams with a lot of DIY work and a little help from the pros
Full Story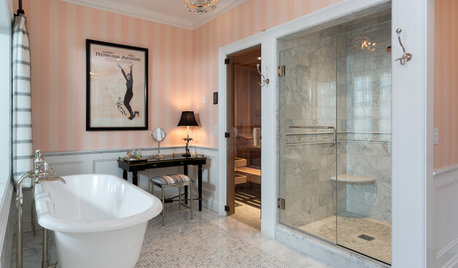
BATHROOM DESIGNRoom of the Day: Master Bath Wears Its Elegance Lightly
This dream ‘hers’ bathroom includes a soaking tub, shower, sauna and toilet room — and a fun vintage movie poster
Full Story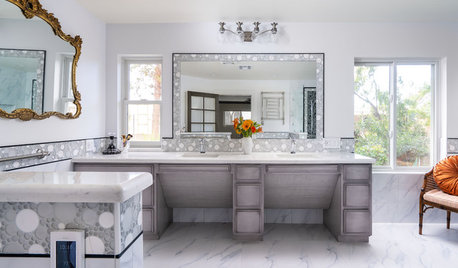
BATHROOM OF THE WEEKElegant High-Tech Master Bath Designed for a Wheelchair User
Wide-open spaces, durable porcelain tile and integrated gadgetry help a disabled woman feel independent again
Full Story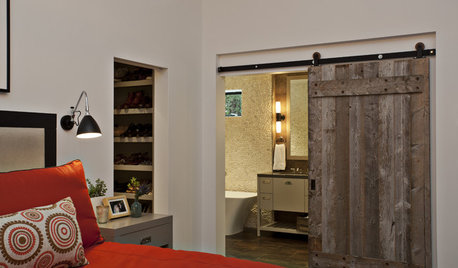
ROOM OF THE DAYRoom of the Day: Roughing Up a Contemporary Master Bath
Natural materials and toothy textures help a sleek bathroom fit a rustic house
Full Story


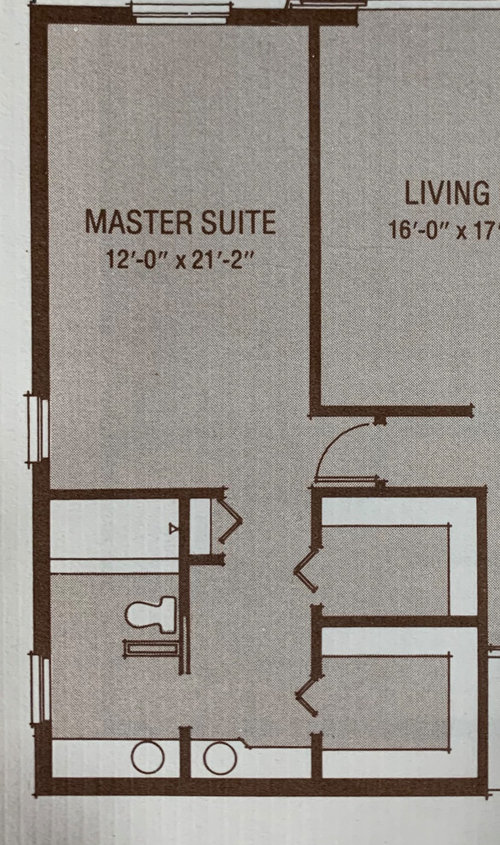
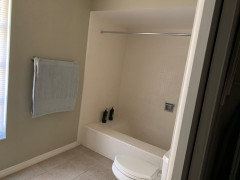
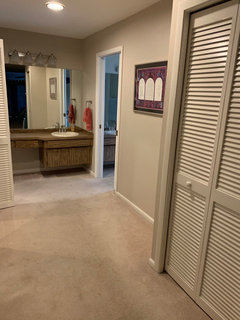


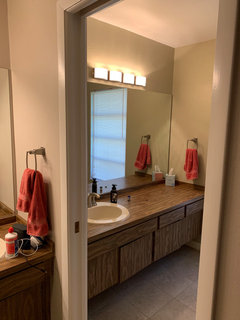
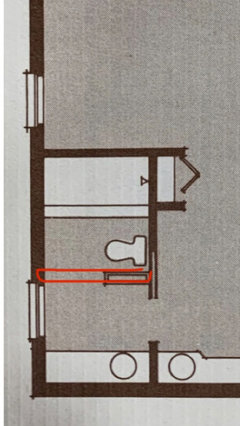


Patricia Colwell Consulting