Layout dilemma-esp. for those with kitchen islands of all shapes!
lindso1212
4 years ago
Featured Answer
Sort by:Oldest
Comments (14)
lindso1212
4 years agoRelated Discussions
Layout advice, please - L-shaped kitchen with island
Comments (24)I'd really keep the corner pantry as a closet -- Much more usable shelf space, and a significant cost savings over a cabinetry version. (Doesn't hurt to ask your builder though, since if your cabinets are site-built, that might not be true.) If possible, have adjustable-height shelves on ALL of the available wall space, even though some would be narrow. In a pantry, even 6" deep shelves are VERY useful. For your pantry doors, I'd go with two narrow 'French doors' rather than the larger single. It's more gracious, more interesting, and IMO, a bit more practical since it won't block aisles. The fridge aisle has been covered -- necessary change. Either shring the aisle or scoot the island into the nook. And don't worry too much about lining up your sink and range. The only time the offset would show is when you were standing dead-on straight to the range and obsessing about it. And setting your faucet to one side would effectively camoflauge any offset anyway. I'd agree with the idea to expand your kitchen into the nook, because the existing kitchen space just seems too small for the rest of the house. Maybe a nice hutch-style piece with dish storage and serving pieces on top, linens and ugly stuff down below? Then a really cute but comfortable 'bistro' table and two chairs in front. Someting cozy and intimate. Keep your decorating style the same in both rooms and make it a gracious eat-in kitchen instead of a separate breakfast room. For your dining room, I totally agree about ditching the angle and squaring it off. It'll be so much more furniture friendly, and it's not a large room to begin with......See MoreL-shape with island, layout question
Comments (24)Thanks Deb and rhome, I am not really having fun right now, sorry. I would be, without a question, but I am not finding my "perfect" layout and therefore we can't move on with the project. In the meantime we (or I because DH is "fine with any layout you pick") are under pressure to get it done and let the architect work on the changes to our original plan to accomodate it. Anyway, after reading about Buehl's troubles with the ventilation, we decided to check with the contractor right away before selecting the location for the range. Found out that our best choice would be to reuse the existing ductwork which means the range has to be againt the "back" wall. This leads us most likely to the drawing posted by rhome410 above. Now I am trying to visualize the flow. Refrigerator to prep.sink to range to either of the eating areas works fine. Island seating is close to the fridge which is great. A couple of things I am not sure about. How would it work for more than one cook? I think when I am cooking with a child or whoever, the idea is to socialize too, so both people would have to be somehow at the island. I guess this is possible if one person is using the oven or making a salad while the other is using the range. But I don't think the main sink would be used for cooking that often so it would be mostly dedicated to the cleanup. On one side, i really like not having a big sink on the island and having that "clean-up zone" clearly defined. But on the other hand, I am having second thoughts because I see a couple of issues: a) The "flow of dishes". The dishes are on the other end from the island seating and the fridge, so if one of my two kids wants a glass of milk, they have to get a glass from that cabinet, get the milk from the fridge, then after they are done, they need to put the milk back and then walk to the main sink with the glass. I am wondering if they would do that or if their dishes would always end up in the prep sink. b)The main sink is close to the dining table so when we change plates during a dinner party, the dirty plates are right there, almost in plain view. I was hoping to keep this area "pretty looking". My other option would be to switch the sinks or just have a sink-and-a-half in the island, but I think the seating would have to be along the back side then, which is a little crowded in the walkway and also would eliminate the raised cabinet which again infringes on my idea of no mess being visible from the dining area. Bar seating would solve the last one but we don't want it because of the kids and older relatives coming to visit. So I am stuck again. I hope this post isn't too long to read through. Let me know what you think and what would your choice be? annab6...See MoreLayout/Flow advice: Broken L or L Shaped Kitchen with Island
Comments (12)I would not close off the current entrance. There have been many threads on this forum from people trying to figure out what to do with their corners. If you decide to go with the 'L', I would not angle anything in the corner, as it is a huge waste of space. I think that the 'L' also makes the kitchen look smaller than it really is with the tall items crowding the range. I like the entrance there as it allows the kitchen to breathe. Functionally, I think it makes more sense to 'zone' your kitchen and put food storage together on the shorter wall to the right of your entrance. I would flank the refrigerator with pantries or pullouts and place a MW drawer across the aisle on the short end of island. Although it sounds like a great idea to have the frig near the dining space, it is not necessary. I had that in my previous kitchen, and there was just too much going on in the same space with my cooktop. Snackers can then get to the refrigerator and MW without traipsing through your cooking zone. It's also less steps when putting groceries away. I would use a range and as many drawers as possible on the long wall for all of your cooking needs. By eliminating the refrigerator and double ovens you would have a very spacious look and a tremendous amount of storage and prep space. Dirty plates will be coming from your dining space, so I like the DW on that end of the island, with dish and cutlery storage either across from or next to the DW, making it easy for someone to set the table without getting in your way at the range. I would also extend the island and make it as long as the range wall....See MoreKitchen Layout L-Shape
Comments (14)This is how I was imagining the bathroom/closet/mudroom area, although without exact measurements I'm not sure it will all fit. I included the coffee/bar to ease some of the activity in the kitchen, since all appliances have moved to that side. Back to back with the bathroom, it could also contain a small sink....See Morelindso1212
4 years agoSina Sadeddin Architectural Design
4 years agojean9216
4 years agomama goose_gw zn6OH
4 years agovinmarks
4 years agolindso1212
4 years agolast modified: 4 years agoPatricia Colwell Consulting
4 years agolindso1212
4 years agoK R
4 years agomama goose_gw zn6OH
4 years agoLorna
4 years agoLorna
4 years ago
Related Stories

KITCHEN DESIGNKitchen Layouts: Ideas for U-Shaped Kitchens
U-shaped kitchens are great for cooks and guests. Is this one for you?
Full Story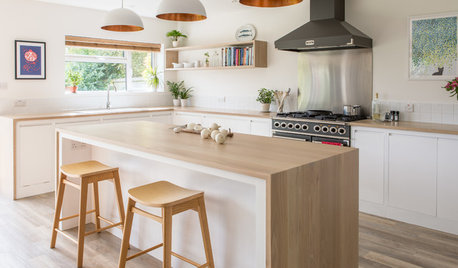
KITCHEN DESIGNOdd Walls Make Way for a U-Shaped Kitchen With a Big Island
American oak and glints of copper warm up the white cabinetry and open plan of this renovated English kitchen
Full Story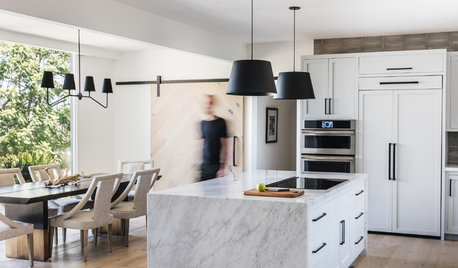
LATEST NEWS FOR PROFESSIONALSHow the Island Is Shaping the Kitchen of the Future
Pros weigh in on why the island is turning into the superstar of the kitchen — and where kitchen design is headed
Full Story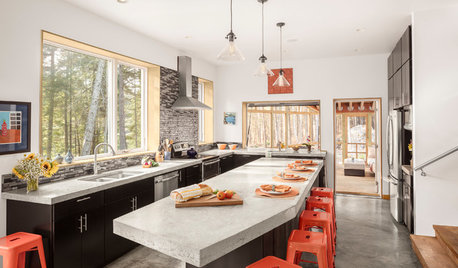
KITCHEN ISLANDSNew This Week: 5 Kitchen Island Shapes You Haven’t Thought Of
Going a bit abstract with your island design can get you more room for seating, eating, prep and personal style
Full Story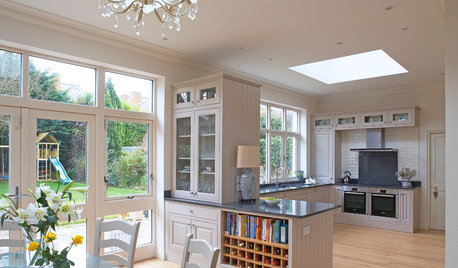
KITCHEN LAYOUTSKeep Your Kitchen’s ‘Backside’ in Good Shape
Within open floor plans, the view to the kitchen can be tricky. Make it work hard for you
Full Story
KITCHEN DESIGNHow to Design a Kitchen Island
Size, seating height, all those appliance and storage options ... here's how to clear up the kitchen island confusion
Full Story
KITCHEN DESIGNKitchen Design Fix: How to Fit an Island Into a Small Kitchen
Maximize your cooking prep area and storage even if your kitchen isn't huge with an island sized and styled to fit
Full Story
KITCHEN LAYOUTSThe Pros and Cons of 3 Popular Kitchen Layouts
U-shaped, L-shaped or galley? Find out which is best for you and why
Full Story
KITCHEN DESIGNIdeas for L-Shaped Kitchens
For a Kitchen With Multiple Cooks (and Guests), Go With This Flexible Design
Full Story
KITCHEN DESIGNGoodbye, Island. Hello, Kitchen Table
See why an ‘eat-in’ table can sometimes be a better choice for a kitchen than an island
Full Story






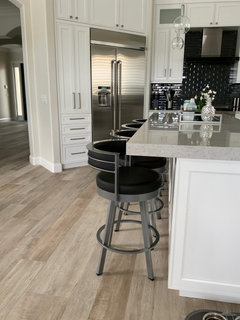




Sina Sadeddin Architectural Design