Home addition_massing _ Raised Ranch Exterior _ How does this look ?
michaelraysmith
4 years ago
last modified: 4 years ago
Featured Answer
Sort by:Oldest
Comments (44)
misecretary
4 years agomichaelraysmith
4 years agoRelated Discussions
Help with ideas to update exterior of this raised ranch!
Comments (14)I think Hale Navy would look nice. It's a cute home. The shutters, however, need to go, or bring in some made of wood (think cedar). the wood w/the Hale color and the brick would look nice. Hale navy would look similar to this. if getting new windows, then do something like shown here^, or look at some of the pics below. Since you have the gray roof, you can do other combos too. I like the Urbane bronze on the siding, fired brick for the door, and a soft gray or white for the trim If Grover comes along, maybe she can photoshop a new color and new shutters for you here are some similar homes just to give you ideas when you're ready I love this dark gray w/the brick. but the black trim around the windows (without shutters!) and darker garage door, really make this stand out. (I could do w/o the orange door though) this is more of a teal, but gives you an idea of how it looks w/those white shutters. I don't particularly care for this tone. the white is way too stark against the siding tone w/that brick. This would look better w/painted brick, or diff trim color. diff gray tones on siding...See MoreLooking for feedback on exterior design for my "Modern" Raised Ranch
Comments (17)@BethYes, I saw some of these before and afters when researching and they give me hope! I will try to mockup wood paneling over the garage like you suggested. I love the garage door style, it is actually what we have in mind but could not reproduce in the mockup tool I am using. Also, your fence suggestions have given me some inspiration ... perhaps I could try to paint or stain the concrete wall black to tie in with the black timber retainers suggested by @hallettco and then try to use some pattern of wood panels over the concrete wall instead of a full wall of wood. I will play around with that idea and see how it looks....See MoreHow can add curve appeal to my tired-looking ranch home?
Comments (86)I like a lot of the ideas that @Kathy Furt suggested. A lighter color paint for the exterior and bronze trimmed windows will "update" your home immediately. She gave you a lot of inspiration photos that absolutely relate to your cute house. You MUST get a landscape designer to at least LOOK at your property. I pulled out my entire front lawn landscaping because it was so dated and old, there was no pruning it back to life. I got ideas from a landscape designer and used some of her ideas, some of my landscaper's ideas and mostly my own preferences. Picking the brain of a landscape designer in your area will help a lot. Your house has the potential to be more than adorable. It is cute right now. And it will look updated with new color, new windows and new landscaping....See MoreNew England raised ranch exterior color & improvement recommendations?
Comments (13)I would do more of a real porch/portico on the front, but definitely no stone around the base. If you decide to build a porch you could do the steps in stone or brick. Before you build a front porch you need to decide whether you want to style the house modern or traditional. The shutters are leaning traditional. I agree with removing the shutters no matter what direction you go in. Shutters are rarely a good idea when they aren't sized correctly for the windows they're on. Your house can be almost any color, so just go to the paint store and see what appeals. As with any painting project, sampling is very important. Daylight has a way of simultaneously washing colors out and also emphasizing any undertones in a color. So sample on all sides of your house and look at the color at different times of day from close up and far away. If budget permits, reside the whole house in prepainted cement board such as Hardie board. It lasts a long time and holds color better than wood....See Moremisecretary
4 years agomichaelraysmith
4 years agomisecretary
4 years agoMark Bischak, Architect
4 years agomichaelraysmith
4 years agomichaelraysmith
4 years agomichaelraysmith
4 years agoMark Bischak, Architect
4 years agolafdr
4 years agomichaelraysmith
4 years agomichaelraysmith
4 years agolast modified: 4 years agomichaelraysmith
4 years agoArchitectrunnerguy
4 years agoNorwood Architects
4 years agomichaelraysmith
4 years agomichaelraysmith
4 years agoArchitectrunnerguy
4 years agomichaelraysmith
4 years agoMark Bischak, Architect
4 years agolast modified: 4 years agoMark Bischak, Architect
4 years agoPatricia Colwell Consulting
4 years agoShasta
4 years agomichaelraysmith
4 years agomichaelraysmith
4 years agomichaelraysmith
4 years agoMark Bischak, Architect
4 years agolast modified: 4 years agomichaelraysmith
4 years agomichaelraysmith
4 years agomichaelraysmith
4 years agomichaelraysmith
4 years agomichaelraysmith
4 years agosuezbell
4 years agolast modified: 4 years agosuezbell
4 years agosuezbell
4 years agoMark Bischak, Architect
4 years agomichaelraysmith
4 years agolast modified: 4 years ago
Related Stories
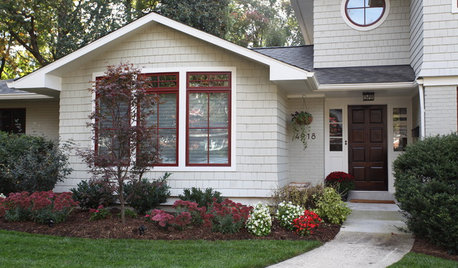
EXTERIORSHouzz Call: Show Us Your Home’s Exterior Makeover
Have you improved the curb appeal of your house? If so, we’d love to see the before-and-after
Full Story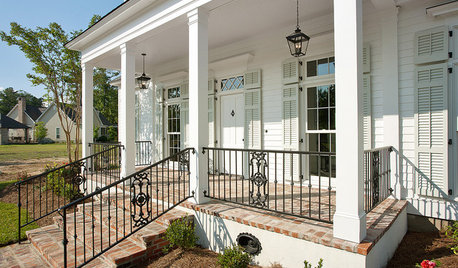
EXTERIORSTake It Outside: How to Use White on Your Home’s Exterior
The right shade of white on walls or just trim will make your house look crisp and clean
Full Story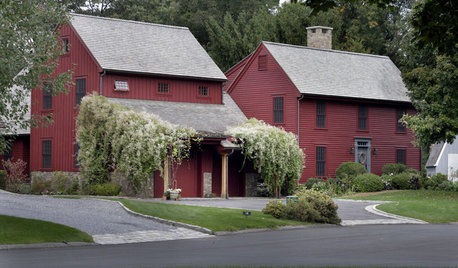
GREAT HOME PROJECTSReady to Repaint Your Home’s Exterior? Get Project Details Here
Boost curb appeal and prevent underlying damage by patching and repainting your home’s outer layer
Full Story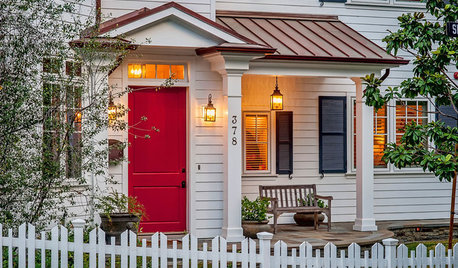
EXTERIORS10 Ways to Bring Charm to Your Home’s Exterior
Give your facade, driveway or garage doors a more appealing look to make a strong first impression
Full Story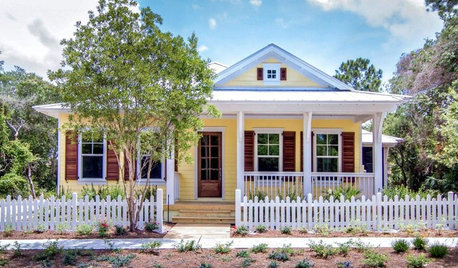
CURB APPEALWhat to Know About Getting Your Home’s Exterior Trim Painted
Learn when it makes sense to change the color of your exterior trim and how much this project might cost
Full Story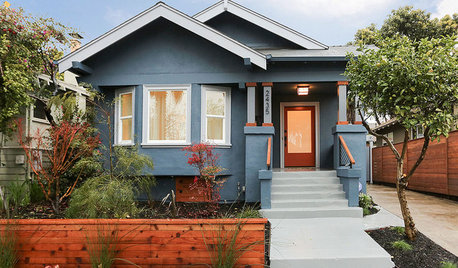
CURB APPEALHow to Get Your Home’s Stucco Exterior Painted
Learn what’s involved in painting a stucco exterior and how much this project might cost
Full Story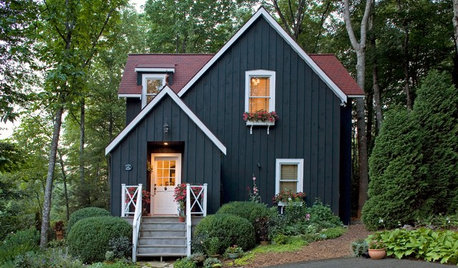
GREAT HOME PROJECTSHow to Get Your Home’s Exterior Painted
Learn how to hire and work with a painting contractor to get the best results
Full Story
RANCH HOMESHouzz Tour: Midcentury Ranch Addition Blends In and Looks Outward
This New Jersey remodel respects the neighborhood, opens up the floor plan and nods to the homeowners’ heritage
Full Story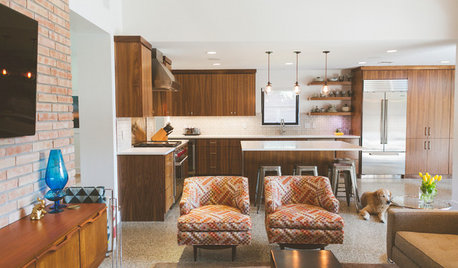
MY HOUZZMy Houzz: 1955 Texas Ranch Moves On Up With a Modern Addition
Graphic tiles, wood accents, modern furnishings and a new second story help elevate a dated interior and layout
Full Story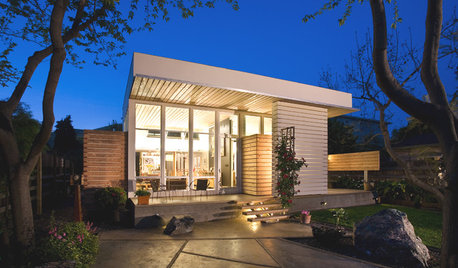
HOUZZ TOURSHouzz Tour: A Modern Addition Joins a Historic California Home
Two design pros give their century-old home extra breathing room while boosting its energy efficiency
Full Story


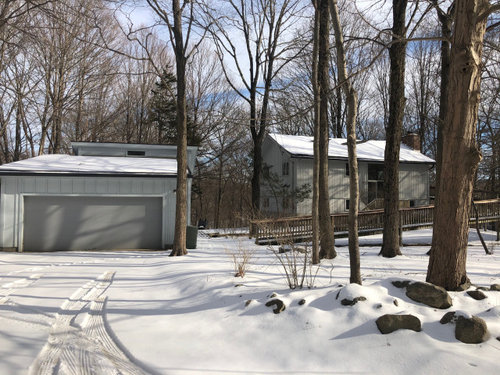
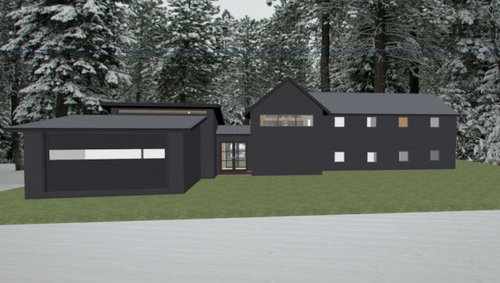


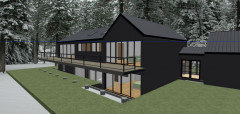

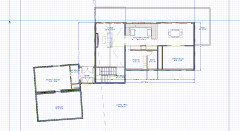
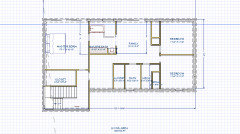
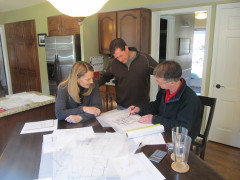
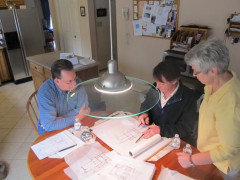
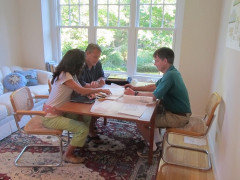
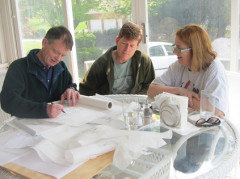
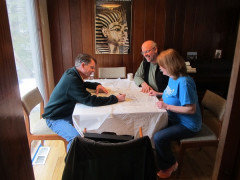
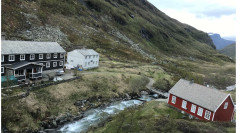
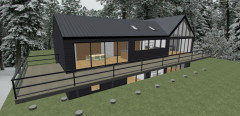
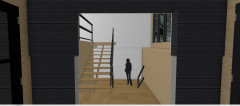





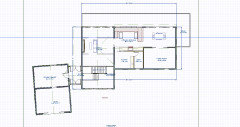







suezbell