Add a front porch
kar1983
4 years ago
Featured Answer
Sort by:Oldest
Comments (113)
Flo Mangan
4 years agokar1983
4 years agoRelated Discussions
Adding a Front Porch
Comments (1)A portico is a better fit on that style of house. You could do a shed-roof porch, but the roof pitches on the house and garage are pretty much identical, and the porch rook would probably have to be different. Might look weird. Yeah, a porch would be weird there....See MoreWhat kind of roof to add over front porch?
Comments (12)Love the look of sketch with metal roof! I had not realized those high windows were even there. I do wonder how the rain gets moved off that porch roof section down to main roof & gutters. If you had to add downspouts or gutters that might spoil that look. I’m trying to understand Norwood Architects suggestion of shed dormer with lower pitch - is that this look but lower where it connects to main roof? What happens with those great windows then? Your home is very pretty. Yes, those shrubs by the entry do need trimming as they got too comfortable & grew!...See MoreAdd a front porch on OLD house?
Comments (17)Thanks to everyone for your input! It is truly appreciated and helps our direction. You have confirmed my 'gut' feeling that a porch is not the right way to go. Our most used entrance is actually a side entrance (porch and portico already constructed). Most of our guests use the side entrance as well so providing shelter from the elements isn't really necessary. Shutter Discussion: Did this home ever had shutters? I don't know...it's hard to tell since the brick was painted (and likely patched) many years before we bought the house. It is not a true Colonial in the sense of being symmetrical. Should we paint the sills and lintels white to match house paint? It is likely 200 years old in the SW part of Ohio. The walls of the oldest parts of the house are literally three bricks thick. It has had several additions to the back of the house (not pictured). @Remodeling1840: Thanks for the tip! We will continue to look for similar old houses for inspiration. You are also correct about the paint. The brick is painted (not by us, but I actually like painted brick) and the black trim is on stone sills and lintels. The sills/lintels were a colonial blue color when we purchased the house. I never thought about painting them white to match brick....would that be more appropriate? On the stone door lintel as well? Opinion on shutters? @Nickel_kg: Thanks for the link! We checked with our historical society, but they only have old maps of the area. We obtained some photos from older people who were children when their grandparents lived here...The house was simple and classic even then. @Seabornman: Agreed! The door is changing. We have a pic of the original and will try to get a close match for door, sidelights, and transom....See MoreCost of a front porch with roof?
Comments (8)If you can find a portico like the first one BeverlyFLADeziner posted, it would look good. The existing roof on the right is higher than the bottom of your windows. You are going to have to tie it somehow....See Morekar1983
4 years agotheclassics21
4 years agoFlo Mangan
4 years agoK H
4 years agoVirgil Carter Fine Art
4 years agokar1983
4 years agoFlo Mangan
4 years agoFlo Mangan
4 years agoKristin S
4 years agolast modified: 4 years agoFlo Mangan
4 years agoK H
4 years agosuezbell
4 years agoVirgil Carter Fine Art
4 years agoK H
4 years agokar1983
4 years agoVirgil Carter Fine Art
4 years agoFlo Mangan
4 years agoCheryl Hannebauer
4 years agokar1983
4 years agoDesign Interior South
4 years agokar1983
4 years agokar1983
4 years agoDesign Interior South
4 years agoFlo Mangan
4 years agoFlo Mangan
4 years agokar1983
4 years agoDesign Interior South
4 years agokar1983
4 years agoWestCoast Hopeful
4 years agotheclassics21
4 years agoK H
4 years agocpartist
4 years agolast modified: 4 years agoA Fox
4 years agoK H
4 years agokar1983
4 years agoFlo Mangan
4 years agoNidnay
4 years agoK H
4 years agoK H
4 years agokar1983
4 years agoPPF.
4 years agokar1983
4 years agocpartist
4 years agokar1983
4 years agoK H
4 years agotheclassics21
4 years agokar1983
4 years agolafdr
4 years ago
Related Stories
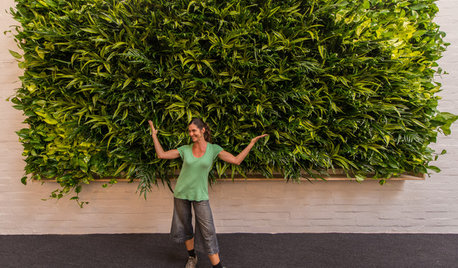
HOUSEPLANTSHow to Add a Living Wall
Learn how to choose systems and plants, and what it will cost to bring a bit of the outdoors in or green up a garden wall
Full Story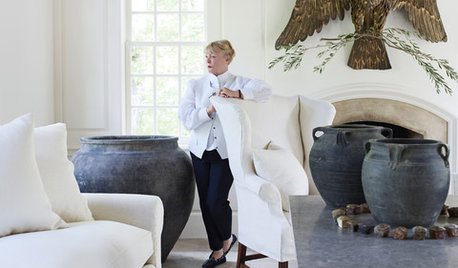
TASTEMAKERSA Designer Edits — and Adds — for Dramatic Effect
Interior designer Nancy Braithwaite’s new book shows how it’s possible to edit rooms of all styles to create their best look
Full Story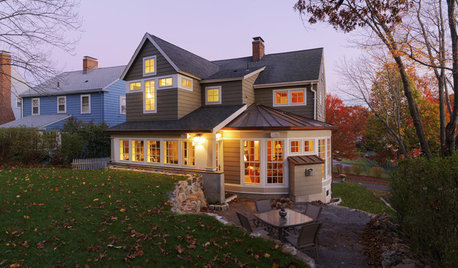
REMODELING GUIDESThe Benefits of Building Out — and What to Consider Before You Add On
See how heading out instead of up or down with your addition can save money, time and hassle
Full Story
MOST POPULAR8 Ways to Add a Load of Color to Your Laundry Room
Give a tedious task a boost by surrounding yourself with a bold, happy hue
Full Story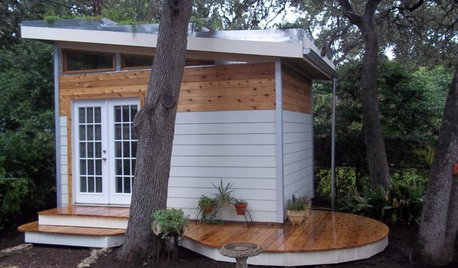
MOST POPULARHow to Add a Backyard Shed for Storage or Living
Need a home office, a playspace or extra room for your stuff? Learn about off-the-shelf, prefab and custom sheds
Full Story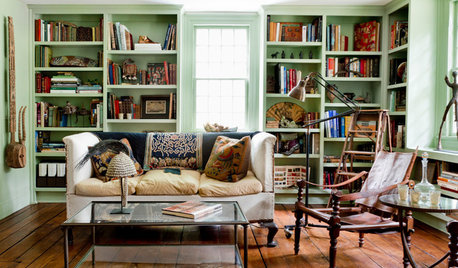
MY HOUZZMy Houzz: Global Details Add Character to a Connecticut Farmhouse
Lush textiles and gorgeous antiques warm up this classic 1745 East Coast home
Full Story
GARDENING AND LANDSCAPINGGuest Picks: 20 Products to Pretty Up Your Front Porch
Boost your home's curb appeal with 20 products to add oomph to your front door and porch
Full Story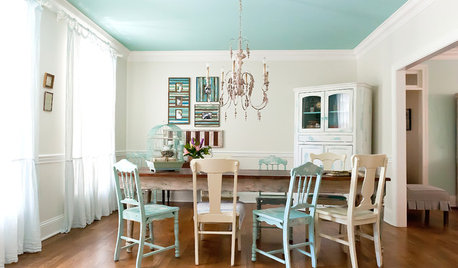
COLORAdd Excitement With Vibrant Ceiling Color
Slather on some bold ceiling color for an instant — and eye-catching — transformation
Full Story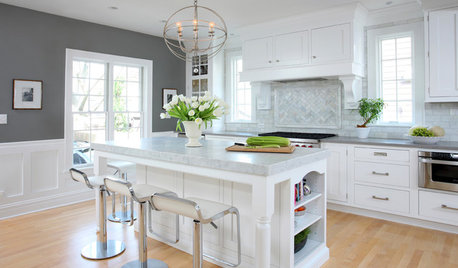
KITCHEN DESIGNHow to Add a Kitchen Backsplash
Great project: Install glass, tile or another decorative material for a gorgeous and protective backsplash
Full Story


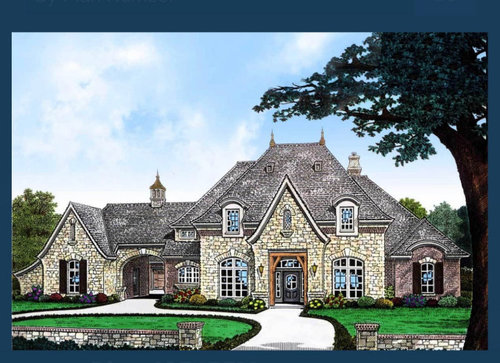

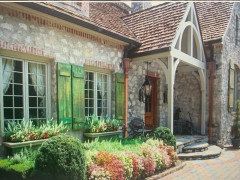






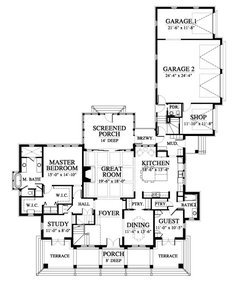
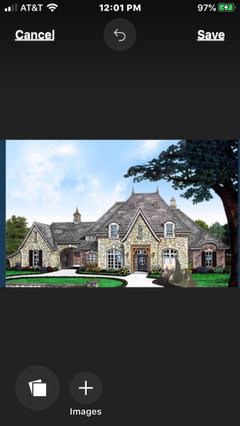
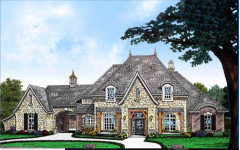

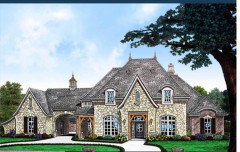
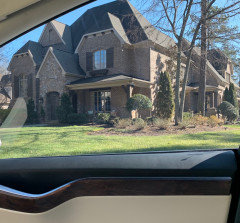
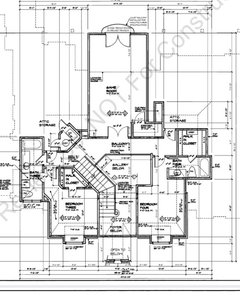
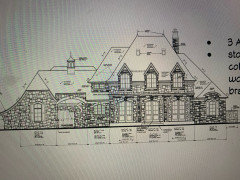
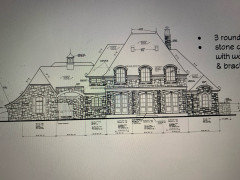

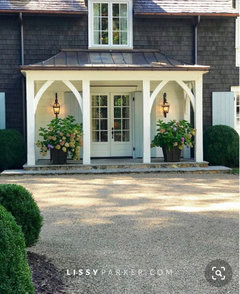

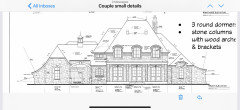
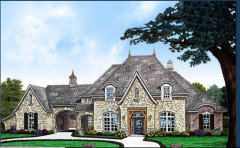



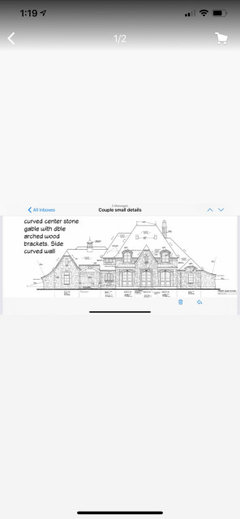
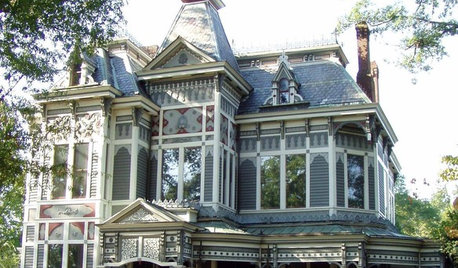





live_wire_oak