Front of stone house
Sheridan Shene
4 years ago
Featured Answer
Sort by:Oldest
Comments (51)
BeverlyFLADeziner
4 years agoCelery. Visualization, Rendering images
4 years agolast modified: 4 years agoRelated Discussions
Q on repairing stone-front house
Comments (2)Contact a local mason for estimates. The best thing to do might be to have the entire facade repointed at the time the repair is done so it all matches. If this is an actual masonry structure as opposed to a thin stone veneer, you may have more serious structural issues that need to be addressed. At a minimum, even if it's a veneer, since there are cracks above the windows, you will also want to have the window flashing assessed when the lintels are repaired....See MoreStone for front of home
Comments (17)Is there more stone on the house vs the drawings? It's set to the top of the lower window trim vs the bottom as shown in drawing. That's not much, maybe 3-1/2", but the plan to measure specifically states "20-24 inches + 6 inches" and maybe another 6 inches at the garage. It looks taller that 30" even on the shortest walls of veneer....See MoreIdeas for front house, I need change front house
Comments (3)In which part of the world are you located (country/nearest large city)? Landscaping the exterior would give you dimension to your home....See Morethinking of adding some stone to the front of house and a blue door
Comments (2)No stone. Your house is very pretty just the way it is. Stone would not look good on it. Go ahead and try the blue door. Your entry way looks a bit dark, and doesnt stand out, and a bright door, might be just what you need. You also have a paver type driveway, that looks very nice, and stone will just clash with that. What I dont see is any nice color for interest anywhere. No pretty pots with flowers in them, and nothing blooming anywhere, (or maybe it is the time of year the pictures were taken?) The house almost looks like it is unoccupied....See Morefelizlady
4 years agoSheridan
4 years agoSheridan
4 years agosuedonim75
4 years agoSheridan
4 years agomisecretary
4 years agopartim
4 years agolast modified: 4 years agoBeverlyFLADeziner
4 years agoloobab
4 years agoniccidhg
4 years agoniccidhg
4 years agoloobab
4 years agoniccidhg
4 years agoSheridan
4 years agoCelery. Visualization, Rendering images
4 years agolast modified: 4 years agoBeverlyFLADeziner
4 years agoci_lantro
4 years agoLidia
4 years agoRedRyder
4 years agoBrian B.
4 years agobuddysgal
4 years agoravensmom13
4 years agoBusiness_Name_Placeholder
4 years agoSheridan
4 years agoSheridan
4 years agoLynn G
4 years agoSheridan
4 years agoSheridan
4 years agoJoJoSon
4 years agotedbixby
4 years agolast modified: 4 years agocottage1016
4 years agoSheridan
4 years agocottage1016
4 years agoSheridan
4 years agotedbixby
4 years agoSheridan
4 years agotedbixby
4 years agoSheridan
4 years agoJ
4 years agoTrixie
4 years agoEleanor Barsic
4 years agokvanlee
4 years agokvanlee
4 years agoBrenda Zolli
4 years agoTessa Robitaille
4 years agoShadyWillowFarm
4 years ago
Related Stories
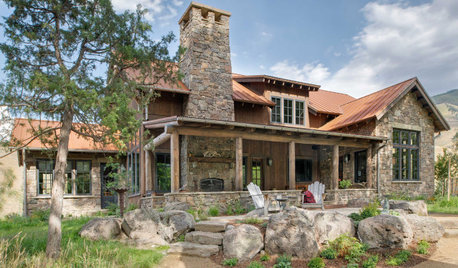
LANDSCAPE DESIGNHow to Make Your Stone House Feel at Home in the Landscape
The right gate, walkway, garden furniture and, of course, plantings can help make the connection
Full Story
LIFEThe Polite House: On Dogs at House Parties and Working With Relatives
Emily Post’s great-great-granddaughter gives advice on having dogs at parties and handling a family member’s offer to help with projects
Full Story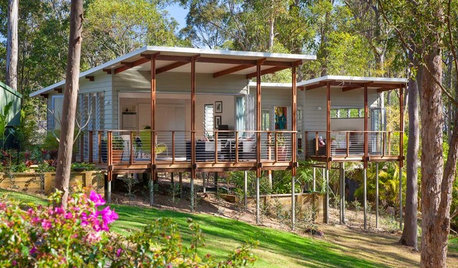
ARCHITECTUREStilt Houses: 10 Reasons to Get Your House Off the Ground
Here are 10 homes that raise the stakes, plus advice on when you might want to do the same
Full Story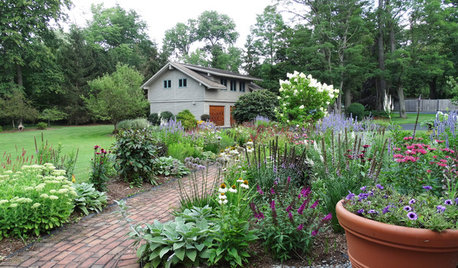
INSPIRING GARDENSPerennial Borders Transform a Lake House Garden
Dynamic new planting beds turn an upstate New York landscape into a sanctuary for butterflies and bees
Full Story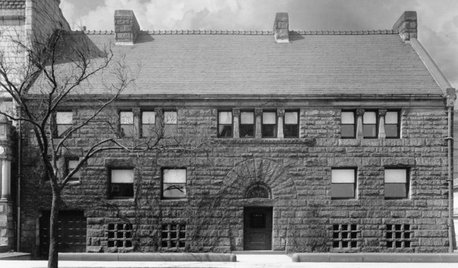
HISTORIC HOMES19th-Century Gem: The Glessner House Bucks Tradition
Shunning Victorian frills, this 17,000-square foot home celebrates stone, wood and idiosyncrasy
Full Story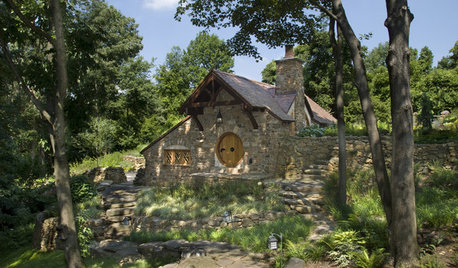
MAN SPACESHouzz Tour: 'Hobbit House' in Pennsylvania Countryside
This tiny Pennsylvania cottage and private museum takes its inspiration from J.R.R. Tolkien's fantasy world
Full Story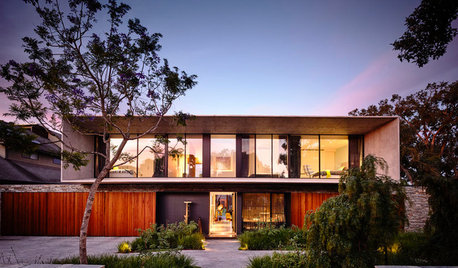
HOMES AROUND THE WORLDHouzz Tour: A Dream House Built to Stand the Test of Time
This Australian family’s home showcases concrete and stone outside, and midcentury modern design inside
Full Story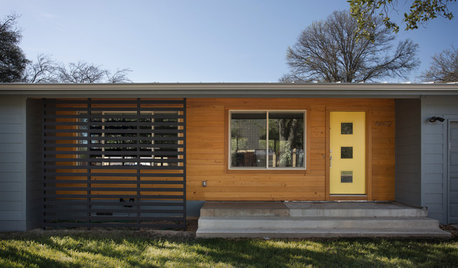
EXTERIOR COLORChoosing Color: 1 House, 5 Exterior Paint Palettes
See how color variations change the look of this midcentury ranch-style home
Full Story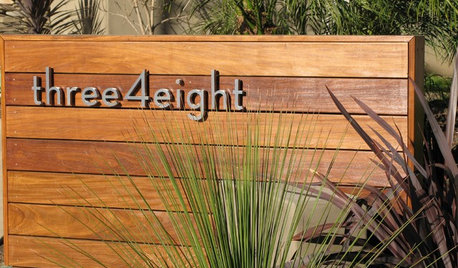
CURB APPEAL7 Finishing Touches for a Thoughtful Front Yard
Make a great first impression with artful house numbers, water features, garden art and more
Full Story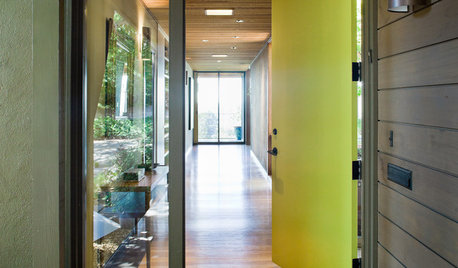
CURB APPEAL5 Bright Palettes for Front Doors
Splash bold green, blue, orange or red on your front door, then balance it with a more restrained hue on the rest of the house
Full Story


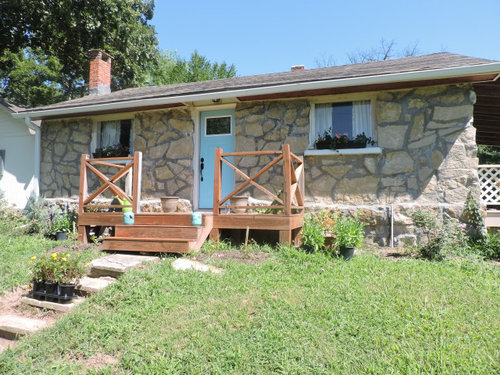
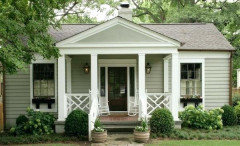


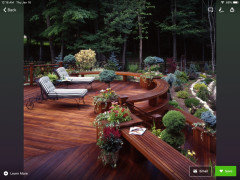


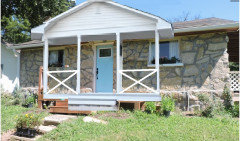

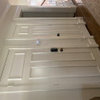


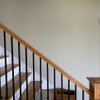
Patricia Colwell Consulting