Kitchen Relocation/Design Advice Request
Jacky Lee
4 years ago
Featured Answer
Sort by:Oldest
Comments (11)
User
4 years agoPam A
4 years agoRelated Discussions
Layout Advice Requested - Old house kitchen reno
Comments (15)Wow, lovely home. Try to go with 30" deep counters on at least the bottom wall, although I would do both. You can do this inexpensively by building a 2x6" frame behind the counters, or more expensively by ordering extra-deep countertops. You will incur the extra square footage cost on the countertop materials, but it's sooooo worth it. I grew up in the tiniest kitchen but never really noticed because it had 30" deep counters. This will also make the kitchen easier to work in by virtue of shrinking the middle aisle. Also, those uppers over your prep space will be much less in your face, although I would try to get rid of them altogether or at least not let them come down to face height.. it's miserable prepping with uppers in your face. As for layout, I would make the bar sink 6" larger, the cleanup sink 6" smaller, and switch their positions. Like this: Top wall from left to right: 24" DW with dish storage above, 30" cleanup sink w/ trash underneath, rest of wall as shown in your plan. 18" lower next to Fridge becomes dish storage. Bottom wall from left to right: 18" dish storage overflow/cookbooks, 36" cab but with larger square prep sink instead of small round bar sink and trash underneath, two 27" cabs for your prep for a total of 54" inches of prep space (you gain 6" because of the loss of the DW from this wall), rest of wall as shown in your plan....See MoreKitchen Design - have plan - advice requested...
Comments (9)Rosie is right, we need more information. For example, if you cook a lot, you have very little workspace around the cooktop and that angle is an issue. To have a decent amount of workspace and landing space around that cooktop, you should aim for 24" on each side. 18" and less than 12" won't cut it...at least not if you cook much. The prep (or bar) sink and wide expanse of counter is "orphaned"...the island is a barrier b/w it and the cooktop. You have all three primary work zones crammed into one small section of your kitchen...the Prep, Cooking, and Cleanup Zones are all on the small island (small with regards to how it's setup for working) and the counter behind it. You also have your Prep Zone facing the wall, not into the room where you could visit while working. (Because the island is a barrier to the prep sink and has very, very little accessible workspace, you will most likely end up prepping to the right of the cleanup sink...that's where you have water and access to the cooktop.) Also, because you have seating at the island, it will be difficult for anyone to work at that counter with the prep sink...the aisle is just too narrow for both. Personally, I'd get rid of the island seating, you have plenty on the peninsula. If this is more of a "show" kitchen, then function may not matter to you, do whatever "looks" nice to you. (Having a kitchen just for show is fine if that's what works for you, we're all different. Just let us know so we can tailor our comments to the purpose of the kitchen.) Or, maybe you eat mostly raw food and rarely cook. Looking forward to learning more about how you plan to use your kitchen. (Meanwhile, check out the "Layout Help" topic in the "Read Me" thread. It talks about what kind of information we need to help you.) Good luck! Here is a link that might be useful: New To Kitchens? Posting Pics? Read Me!...See Moreadding a room, relocating stairs, relocating kitchen
Comments (1)A stair with a landing takes up substantially more room than a straight run. It will also take up even more room because what's there is likely grandfathered in with the old steeper rise and run that won't be allowed once you touch it. It will need to meet modern building codes. A project like this will approach the costs of doing a teardown and complete rebuilt instead. It's extremely expensive and fraught with difficulty. Try Eric Fisher. He did a project for a cousin in law there....See MoreRequest for Review of Kitchen Design
Comments (32)Floor plans are my "quiet hour" activity while my kid are napping/quiet, so I thank you for giving me a plan to play with today :-) The direction I was going in was fueled by sight lines. Your range wall is going to be such a beautiful feature and it seemed off balance to me to have it next to the bay window, so I put it on the wall where the proposed banquette is. I thought it would be best appreciated if you saw it when you came in through the mudroom, when you sat at the banquette and entered the kitchen. II just moved things around from there. I like the view from the front door through the banquette and out the bay window instead of a straight shot to your sink. From the living room, I thought the focus through the kitchen would be on a large group of windows behind the sink. Of course, moving the work zones to the right side of the kitchen had a domino effect of having traffic flow from the living room into the working part of the kitchen, so I played around with island placement and ended up with counter seating between living and kitchen to direct traffic around the kitchen proper and it also adds a lot of counter space. I don't think this is the perfect plan and I'm sure I'm missing something, but I had fun with it til the kids got up and I'm posting it in case it sparks any other ideas for you....See MoreJacky Lee
4 years agoJacky Lee
4 years agomargaret T
4 years agomargaret T
4 years agomama goose_gw zn6OH
4 years agoUser
4 years agolast modified: 4 years agoMom
4 years agojslazart
4 years ago
Related Stories

KITCHEN DESIGN11 Must-Haves in a Designer’s Dream Kitchen
Custom cabinets, a slab backsplash, drawer dishwashers — what’s on your wish list?
Full Story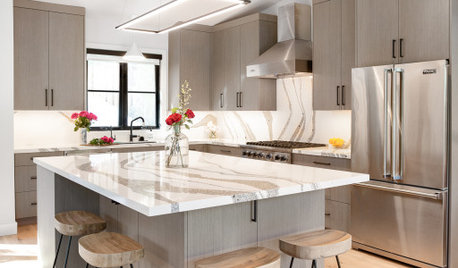
KITCHEN DESIGNHow to Design a Kitchen That’s Easy to Clean
Eager to reduce scrubbing time? Get expert advice on making easy maintenance part of your kitchen plan
Full Story
DECORATING GUIDES10 Design Tips Learned From the Worst Advice Ever
If these Houzzers’ tales don’t bolster the courage of your design convictions, nothing will
Full Story
KITCHEN DESIGNRemodeling Your Kitchen in Stages: Planning and Design
When doing a remodel in phases, being overprepared is key
Full Story
KITCHEN DESIGNA Designer Shares Her Kitchen-Remodel Wish List
As part of a whole-house renovation, she’s making her dream list of kitchen amenities. What are your must-have features?
Full Story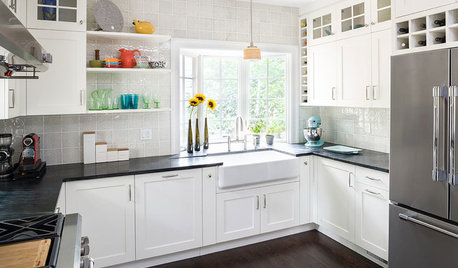
KITCHEN DESIGNDetails That Count: 17 Designer Tips for a Great Kitchen
Get ideas for camouflaging your outlets, adding task lighting and avoiding common kitchen annoyances
Full Story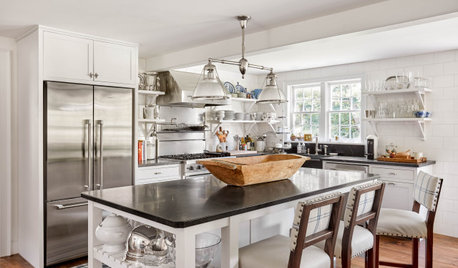
KITCHEN ISLANDSNew This Week: 7 Kitchen Island Designs to Consider
Rethink the shape, function and look of your kitchen island with inspiration from these clever island designs
Full Story
KITCHEN DESIGNKey Measurements to Help You Design Your Kitchen
Get the ideal kitchen setup by understanding spatial relationships, building dimensions and work zones
Full Story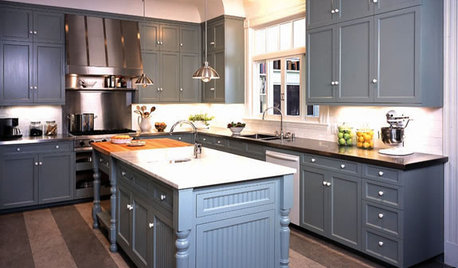
KITCHEN DESIGNHow to Work With a Kitchen Designer
If you're ready to make your dream kitchen a reality, hiring a pro can ease the process. Here are the keys to a successful partnership
Full Story
REMODELING GUIDESContractor Tips: Advice for Laundry Room Design
Thinking ahead when installing or moving a washer and dryer can prevent frustration and damage down the road
Full StorySponsored
Columbus Design-Build, Kitchen & Bath Remodeling, Historic Renovations





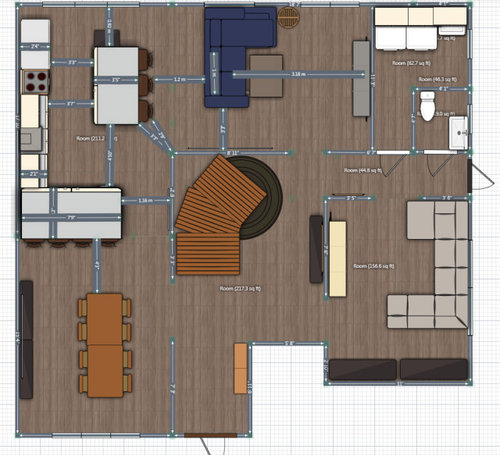








doug_ b