POLL: Have you remodeled a kitchen before?
Houzz
4 years ago
Yes
No
Other - Tell us about it!
Featured Answer
Sort by:Oldest
Comments (82)
steviepridenow
4 years agoKristen H
4 years agoRelated Discussions
tankless water heater - install before kitchen remodel or after
Comments (5)Thanks for the info. Can we have an old style gas water heater (in the attic) AND tankless water heater downstairs servicing the same house and gradually phasing out the fixtures (room by room) with end result of eliminating the old gas water heater after remodel complete? This post has helped me realize that my main desire is to try to do this in phases rather than one job (which I'm sure would be cheaper.) For one reason, the smaller jobs help us evaluate the contractor and decide whether we want to continue using him (he gets to evauate too). It also helps us keep from having so many "change orders" before job is done as we learn more about our 77 year old house. (think I will cross post this in the "old house" forum as well) background: I think we are committed to going forward because we LOVE our neighborhood but neighboring homes are old like ours so besides prices being quite high though footprints are small (in center of major metro area), we are afraid we would buy another old home that was in worse shape than ours and would still need to do work....See MorePoll: You Have 10 Mins...You or Your House?
Comments (44)auntjen - I never heard that joke, but I have to share something similar. I am a teacher and a substitute who is also a friend mentioned she saw someone that knew me. She couldn't recall his name. After asking her what he looked like and anything else she could tell me about him, she frustratingly says, "You know...the blind guy!!!" I sat there for a minute, wondering who do I know that is blind. The only person I could think of was my roommate from college's father, but they live 2 hours away. So, I said to her, "I don't know anyone that's blind from around here." She says hysterically, "No, he's the blind guy, he was at my house measuring my windows." I knew exactly who she was talking about. We cracked up for quite some time. To answer the OP: I'd throw on a bra (I clean in the pjs too!) and baseball cap. I could care less what I look like for someone I don't know. I'd probably grab an empty laundry basket...if I can find one, and throw anything that is left out, (which is usually a lot in our 1500sf shoe box with no basement and 3 kids 4, 7, and 10) in there and toss it in the playroom. Lori...See MorePoll: How did you pay for your kitchen remodel?
Comments (46)I say cash and credit card because I saved up the cash and thenI use a travel rewards credit card and EVERYTHING possible goes on the card and it gets paid off in full, every month, without fail. Ours was a mostly DIY remodel so the costs were almost all supplies, appliances, construction material. Everything went on the card, everything was paid off each month. We paid for airline tickets for 2 separate trips with the rewards from the kitchen remodel!!!...See MoreMy little socal Spanish kitchen remodel - before
Comments (69)oldbat2be (I am lol'ing at your user name): Thanks! That isn't actually a grout sample, its a tile. I ended up going with a cream to match the stars. But I think I might do light grey with the white backsplash tile. Haven't yet decided....See MoreAl Lavallee
4 years agoraee_gw zone 5b-6a Ohio
4 years agopennfire
4 years agobhill28
4 years agojulia patchin
4 years agoLilly and Jayde
4 years agokcgorski
4 years agoClawson Architects, LLC
4 years agoMichele
4 years agotsjmjh
4 years agoRobb Albritton
4 years agoLori burns
4 years agojhalcrow
4 years agomodish19
4 years agoartemis_ma
4 years agolast modified: 4 years agoKHERBOUCHE DESIGNS
4 years agoSherrie Simpson
4 years agoSarah EAW
4 years agoastm
4 years agoMerrily Grant
4 years agotira_misu
4 years agoSuzanne Jones
4 years agoMJ Snets
4 years agodebrak_2008
4 years agostacyoaks1
4 years agostacyoaks1
4 years agostacyoaks1
4 years agoLaversa Carlin
4 years agoloanthony35
4 years agoMaribelle Odonnell
4 years agoJann Williams Architect
4 years agoMarie
4 years agomoosemac
4 years agoHU-507493319
4 years agojemimabean
4 years agoLeap4th
4 years agoHeather Hdh54
4 years agoCris Taylor
4 years agoNE Broe
4 years agoNE Broe
4 years agoJeri Gaynor
4 years agoAlboudrees Fwfw
4 years agoDiane Ramey
4 years agoFreya Nyegaard
4 years agotatiana_dejaco
4 years agoRosefolly
2 years agoToronto Veterinarian
2 years agoraee_gw zone 5b-6a Ohio
2 years ago
Related Stories
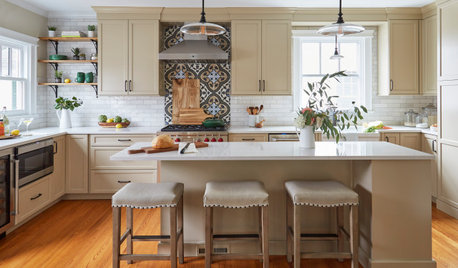
KITCHEN MAKEOVERSBefore and After: 3 Remodeled Kitchens With a Vintage Vibe
A hand-painted hood, a brick fireplace and patterned porcelain tiles add classic charm to these renovated kitchens
Full StoryBEFORE AND AFTERSBefore and After: See a Complete Kitchen Remodel for $35,000
An expanded layout, new maple cabinets and granite countertops breathe new life into this family gathering space
Full Story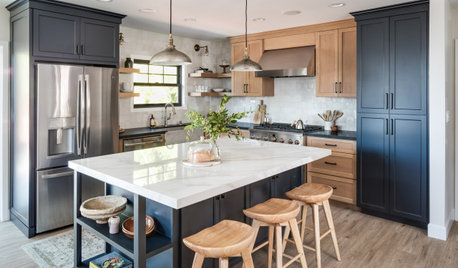
KITCHEN MAKEOVERSBefore and After: 5 Kitchen Remodels Under 160 Square Feet
New layouts and lighter palettes help these smaller-than-average kitchens feel more open and bright
Full Story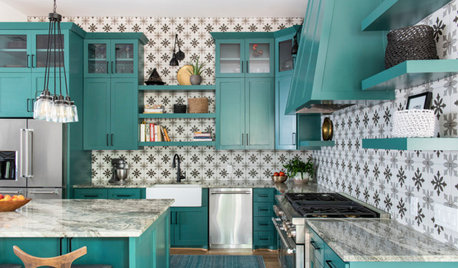
KITCHEN MAKEOVERSGreen Cabinets and Bold Tile for a Remodeled 1920 Kitchen
A designer blends classic details with bold elements to create a striking kitchen in a century-old Houston home
Full Story
MOST POPULARRemodeling Your Kitchen in Stages: Detailing the Work and Costs
To successfully pull off a remodel and stay on budget, keep detailed documents of everything you want in your space
Full Story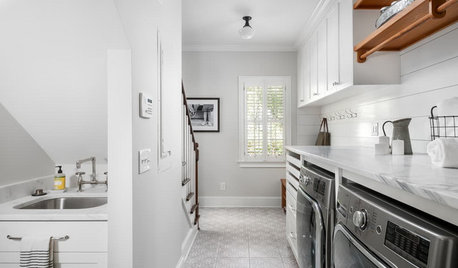
LAUNDRY ROOMSBefore and After: Remodeled Laundry Room Lightens Up
See how shiplap walls, marble countertops and a new glass door brighten this laundry-mudroom combo in Atlanta
Full Story
REMODELING GUIDES5 Trade-Offs to Consider When Remodeling Your Kitchen
A kitchen designer asks big-picture questions to help you decide where to invest and where to compromise in your remodel
Full Story
KITCHEN DESIGNRemodeling Your Kitchen in Stages: Planning and Design
When doing a remodel in phases, being overprepared is key
Full Story
BATHROOM DESIGN10 Things to Consider Before Remodeling Your Bathroom
A designer shares her tips for your bathroom renovation
Full Story
BATHROOM DESIGN14 Design Tips to Know Before Remodeling Your Bathroom
Learn a few tried and true design tricks to prevent headaches during your next bathroom project
Full Story






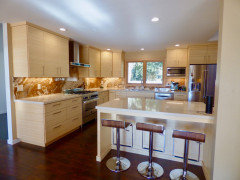


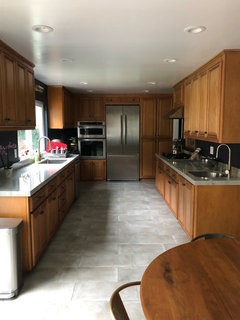

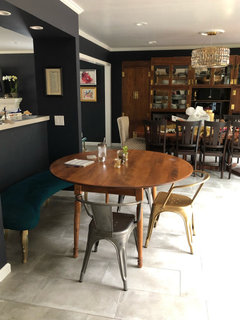


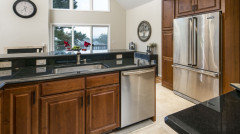
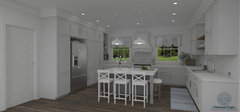
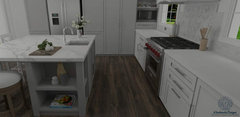
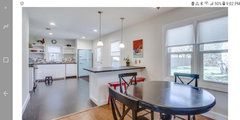
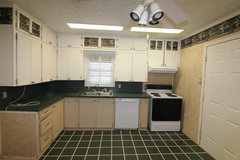


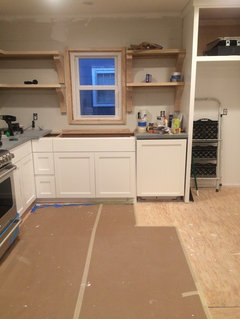
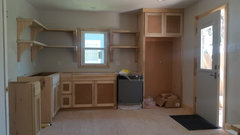



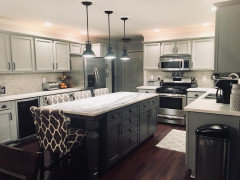






frontporchfarm