Help with backyard deck design - height / fit with yard
ljlubets
4 years ago
Featured Answer
Sort by:Oldest
Comments (12)
ljlubets
4 years agoRelated Discussions
Please help me with an outdoor deck design for my backyard!!
Comments (2)These pictures are not much helpful. What you need to do is stand in backyard facing your house. Line up with the center of the scene (which is probably the center of the house. Be far enough from the house that you can show the entire area of the proposed patio and surroundings, with the first floor and roof of the house in the background. If you see a lot of sky you are too far back. While at that position, take a series of slightly overlapping pictures (roughly about 3) that pan from far left to far right (we'll see your neighbor's houses in the background.) Don't substitute a computer generated panorama. Don't move camera location between shots ... only pivot....See MoreBack Yard Design Help
Comments (4)Wow I think we need to know your budget , since you have the beginnings of a patio I would think making that a lot larger would be my first thought . Alot of plantings along that really ugly fence and also around the patio . A nice gray green for the siding I have no idea why you need new doors so maybe explain that . A proper step down from the house to the patio. I personally like decks better than patios they just seem more friendly . Then you need patio furniture both for seating and a table for eating some plant pots filled with pretty flowers I would make either the deck or the patio a lot larger for sure...See MoreFamily back yard design
Comments (12)I agree it seems like a bit too much stuff for the size of the space. It would be good to get rid of a lower priority item and have more space for higher priority items. The "dry pond" sounds possibly unnecessary and potentially, risky. Can we presume that downspouts are not presently draining to that area? Would some regrading be needed for it to happen? What happens when in a prolonged storm, the pond overflows? I did a little erasing. I find it easier to explore ideas and doodle out schemes when I have the cleanest, simplest, most uncluttered base plan. It's better to keep unnecessary details away until the basic ideas (arranging and organizing) start coming together. IMO, it is better to acknowledge, accept and work with the "givens." The trampoline, being round and large (a major component of the yard) might fit better if you try to work the circle and fit other components to it ... since the circle can't be changed. Fire pits are also often round and work just as well that way. Patios can be fine when round, or when they have rounded edges. Given all that, I'd explore a circular theme to see if things can seem better integrated and have a more interesting layout. Here's one stab at it ......See MoreHelp me choose plants for back yard?
Comments (9)Looks like the deck is used primarily for access to the backyard and ground level patio area. Not sure there is sufficient space (or height) for a multilevel deck to be practical without eating up the small backyard (Bay area properties tend not to be very spacious - land is often at a premium and expensive). And as it appears the OP may have kids or pets, the modestly sized lawn is an asset, not something that necessarily needs to be reduced. Also nicely sets off the planting beds. I would also agree that plantings that will eventually obscure access to the underdeck area as well as the view from the inside out are not advisable. But some sort of vining, flowering plant to grow up the supports and along the base of the deck would be a nice accent. No lavender by the Japanese maple. They do not share similar growing conditions and not enough sun for the lavender to thrive. Iris could work or some sort of evergreen ornamental grass to provide a textural contrast.....the lomandra could work very nicely....See MoreYardvaark
4 years agoljlubets
4 years agoYardvaark
4 years agolast modified: 4 years agoPatricia Colwell Consulting
4 years agoljlubets
4 years agoarcy_gw
4 years agoYardvaark
4 years agoRevolutionary Gardens
4 years agoljlubets
4 years agoYardvaark
4 years agolast modified: 4 years ago
Related Stories
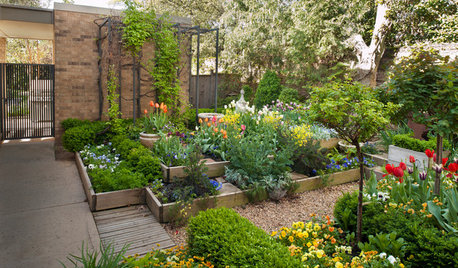
LANDSCAPE DESIGN9 Design Moves That Give a Flat Yard More Depth or Height
Sunken patios, stacked beds, berms and other features add interest to outdoor spaces
Full Story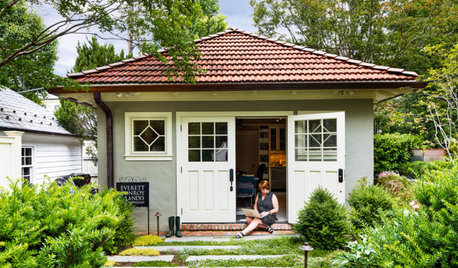
HOME OFFICESExplore a Garden Designer’s Gem of a Backyard Studio
An architect helps transform an existing garage into a home office surrounded by beauty
Full Story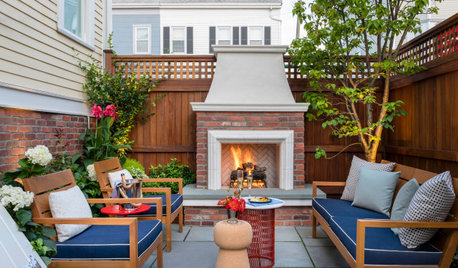
LANDSCAPE DESIGNPatio of the Week: Designer’s Cozy Retreat in a Side Yard
Tight on space, big on style, this 15-foot-wide Boston patio has an outdoor kitchen, dining area and fireplace lounge
Full Story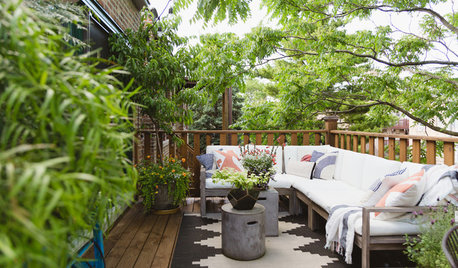
LANDSCAPE DESIGN12 Small-Deck Design Ideas for Outdoor Dining and Lounging
Space-saving layouts, clever furnishing solutions and creative plantings help make the most of these compact areas
Full Story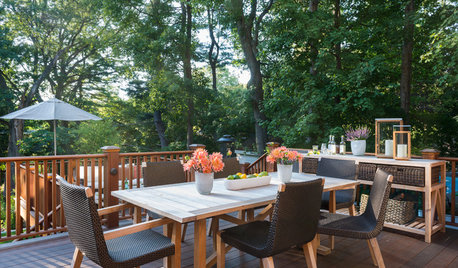
DECKSMultilevel Deck Rejuvenates a Backyard Entertaining Space
An improved flow helps create a pleasing outdoor party area for a former chef and his family
Full Story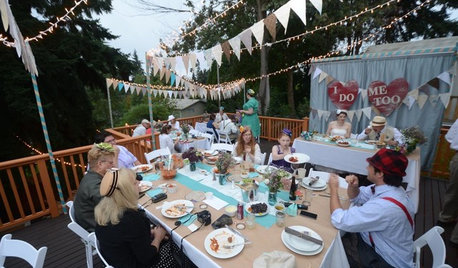
MY HOUZZMy Houzz: Once-Bare Seattle Yard Now Fit for a Wedding
DIY patience pays off for an interior designer and a contractor who transformed their landscape for the party of their lives
Full Story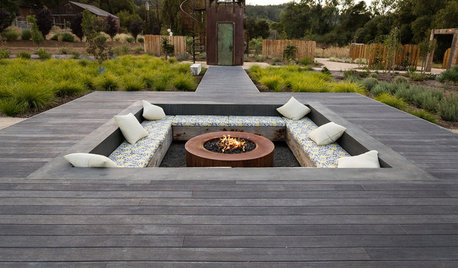
LANDSCAPE DESIGN10 Creative Deck Designs With Built-In Bonus Features
Sunken seating, creative curves, clever railing ideas and more elevate these deck designs
Full Story
CURB APPEAL7 Questions to Help You Pick the Right Front-Yard Fence
Get over the hurdle of choosing a fence design by considering your needs, your home’s architecture and more
Full Story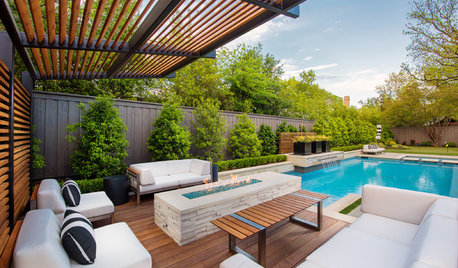
HOUZZ TV LIVEVisit a Texas Backyard Designed for Lounging and Playing
In this video, a landscape and pool designer gives a virtual tour of a client’s inviting pool, deck and putting green
Full Story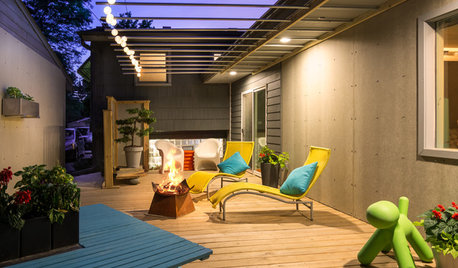
LANDSCAPE DESIGNDeck of the Week: Midcentury Modern Flair in a Side Yard
An interior designer uses vintage finds and custom touches to add personality to a Michigan outdoor entertaining area
Full Story


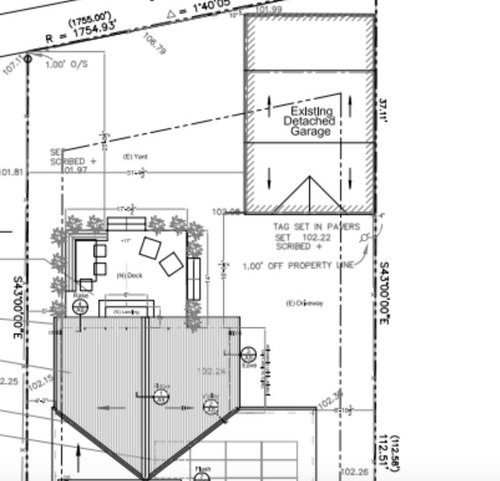



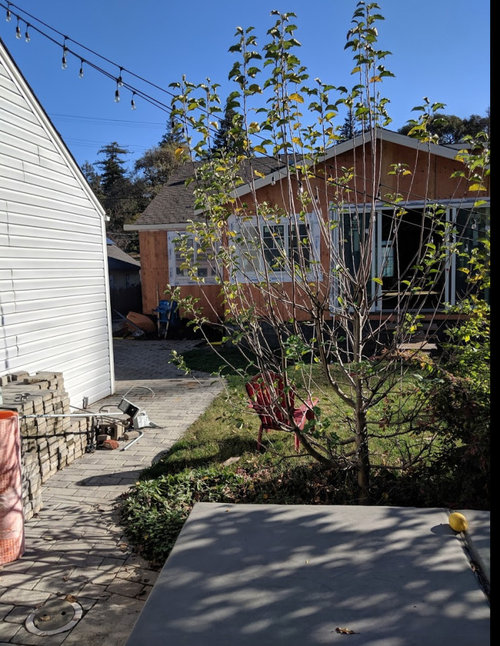

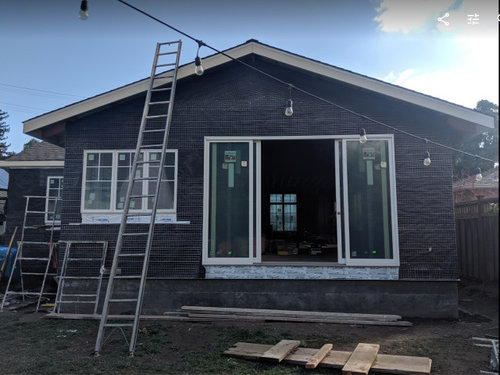
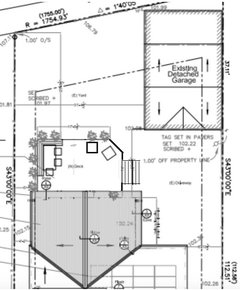



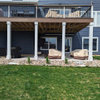

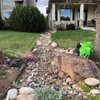

Patricia Colwell Consulting