kitchen makeover
Sonja Jacobson
4 years ago
Featured Answer
Sort by:Oldest
Comments (69)
Linda Thomas
4 years agofelizlady
4 years agoRelated Discussions
Kitchen table advice/kitchen makeover
Comments (6)I'm thinking the table you linked is too extravagant for the setting. I love the idea of the painted cabinets and also a white table and chairs, there are so many online, check out overstock. Just my opinion, yes, try painting the green on the table white or you can look for a less ornate table like this one https://www.wayfair.com/furniture/pdp/one-allium-way-hallows-creek-dining-table-w003126003.html?piid=256754392...See Morekitchen makeover - can i keep the wood cabinets? vacation home
Comments (8)Yes, I agree with you, don't paint the cabinets, do change the counters, change pulls to something with a more current clean appearance with a bit of gleam (check out Top Knobs Princetonian pulls), and replace black appliances as you said with stainless steel ones. So basically, I am reiterating what you said haha. I would add, when you are changing the counters, change the sink to an undermount stainless steel one (single bowl), and change the counter stools to something less bulky and not black....See MoreDrab 90’s kitchen makeover!
Comments (6)Great transformation! Love the classic subway backsplash. Hopefully, everyone is over the trend of small, multicolored tile in wild patterns....See MoreIn need of Ideas for Kitchen Makeover
Comments (17)Looking again at the pictures, I would definitely paint the cabinets. The dark wood of your dining table just doesn’t work with the kitchen cabinet wood tone. And the upper door arches don’t work with the simple style of your table and a really updated look. If you do decide to replace the upper doors, you might consider doing glass in one or two upper doors where dishes are stored - maybe next to the sink. Getting rid of that arch piece over the sink window is a must, and should let in more light and make the kitchen feel more open. The countertops are white - and look okay? And are another big expense to replace if not necessary. But I wouldn’t like to try and do (match) white cabinets with them. A blue, green, gray - whatever works with the rest of you home’s decor would be better. You can still have a FEW things on top of the cabinets, but simple decor pieces only - a FEW baskets and a FEW pottery pieces perhaps, to add texture and color, draw the eye up and fill the gap. The top trim piece should be removable and could be cut down to a simpler edge - instead of the dramatic fan out at the corners. That would also update the look. Adding pulls instead of knobs could be a problem because of the existing holes, but at least changing the knob hardware to black or a dark oil-rubbed bronze would add a better accent with that dark table. Light floors are in and seem to continue under the table, so why change?! If hardwood and you are worried about wear, add a mat or rug. And yes, the fan definitely needs to be replaced by something more modern - if a fan is really needed at all? or a simple flush mount light fixture. Maybe even a simple flush mount with dark metal trim like the knobs. Assuming the dark dining table is staying, you need to make any kitchen changes work and flow with it....See MoreDebbi Washburn
4 years agoKendrah
4 years agoSonja Jacobson
4 years agoSonja Jacobson
4 years agoapple_pie_order
4 years agolast modified: 4 years agomegs1030
4 years agolaurahahe
4 years agoSonja Jacobson
4 years agoDebbi Washburn
4 years agoapple_pie_order
4 years agolast modified: 4 years agoauntthelma
4 years agoDavid Fransko
4 years agotedbixby
4 years agobeesneeds
4 years agoSonja Jacobson
4 years agoSonja Jacobson
4 years agoDebbi Washburn
4 years agoRockit Levy
4 years agoSonja Jacobson
4 years agoSonja Jacobson
4 years agomotupeg
4 years agojslazart
4 years agoAnna (6B/7A in MD)
4 years agoLaurie Luibl
4 years agoSonja Jacobson
4 years agoDebbi Washburn
4 years agoSonja Jacobson
4 years agoLaversa Carlin
4 years agoBeth H. :
4 years agolast modified: 4 years agoSonja Jacobson
4 years agowaverly6
4 years agoRedRyder
4 years agoSonja Jacobson
4 years agoSonja Jacobson
4 years agoGcubed
4 years agoHolly Dietrich
4 years agowalkerbeth
4 years agoHWALMAY
4 years agoSally W
4 years agoRedRyder
4 years agomccarthy367
4 years agoJune Loy
4 years agoJune Loy
4 years agoBernadette Hoban
4 years agodsennott2
4 years agotedbixby
4 years agoSonja Jacobson
4 years agotedbixby
4 years ago
Related Stories
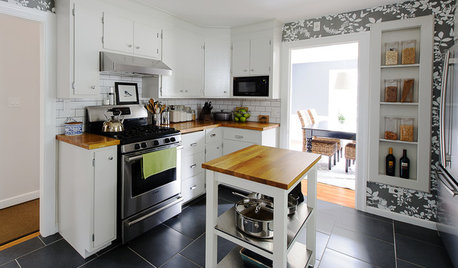
KITCHEN DESIGNKitchen of the Week: A Budget Makeover in Massachusetts
For less than $3,000 (not including appliances), a designing couple gets a new kitchen that honors the past
Full Story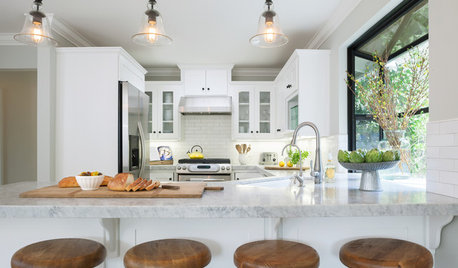
KITCHEN DESIGNKitchen of the Week: A Burst Pipe Spurs a Makeover
Once dark and clunky, this compact kitchen in a 1962 ranch is now light, bright and cheerful
Full Story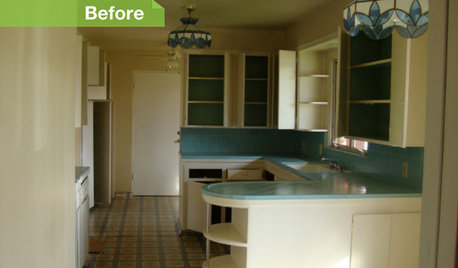
KITCHEN DESIGN24 Dramatic Kitchen Makeovers
From drab, dreary or just plain outdated to modernized marvels, these kitchens were transformed at the hands of resourceful Houzzers
Full Story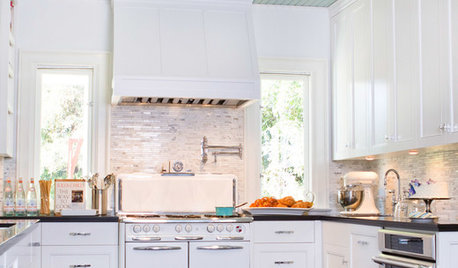
KITCHEN DESIGNJulia Child's Childhood Kitchen Gets a Makeover
Drop in on the California kitchen that may have influenced a legend, now remodeled for a next-generation cooking and entertaining enthusiast
Full Story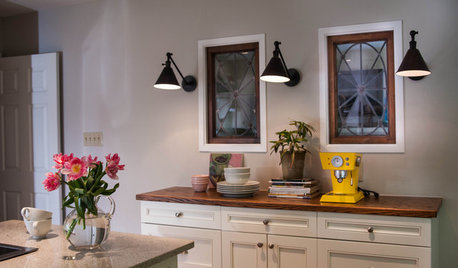
KITCHEN DESIGN9 Ideas From an Ecofriendly Kitchen Makeover
In this kitchen, green materials and upcycled finds create an environmentally friendly heart of the home
Full Story
KITCHEN DESIGNHow Much Does a Kitchen Makeover Cost?
See what upgrades you can expect in 3 budget ranges, from basic swap-outs to full-on overhauls
Full Story
PRODUCT PICKSGuest Picks: Elements of a Kitchen Makeover
Get ideas for everything you need for a kitchen renovation — including the sink
Full Story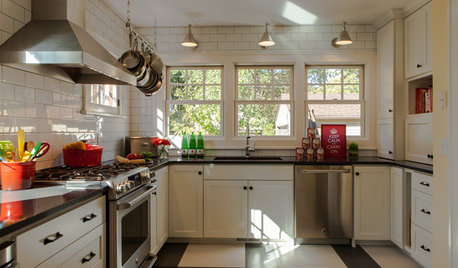
KITCHEN DESIGNGet Ideas from 10 Kitchen Makeovers
Share your thoughts on gorgeous kitchen transformations from Boston to Bristol. Which is your favorite?
Full Story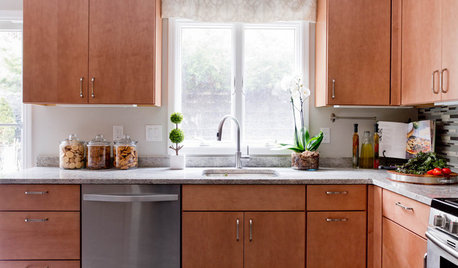
KITCHEN DESIGNHere It Is! See Our Finished Kitchen Sweepstakes Makeover
This lucky New Jersey homeowner got improved storage, upgraded finishes and a better layout to accommodate his family of 6
Full Story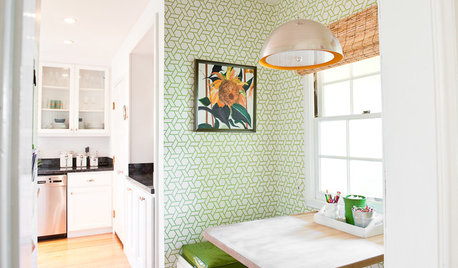
KITCHEN DESIGNSee a Pretty and Practical Kitchen Nook Makeover
Dark finishes and drab walls got the switcheroo, making way for springtime-fresh colors and kid-friendly touches
Full Story


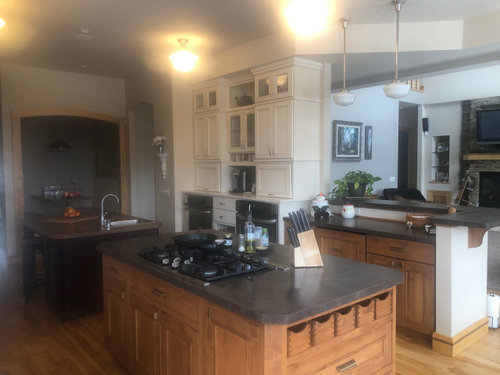
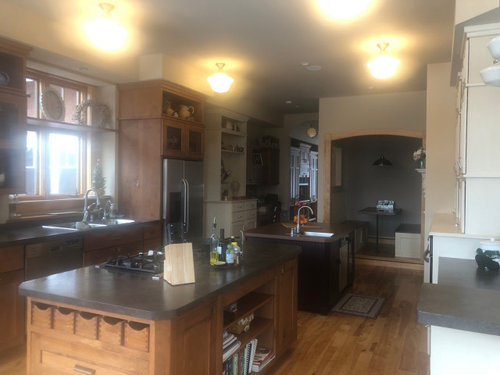

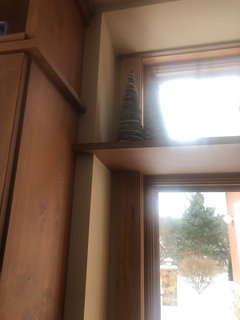

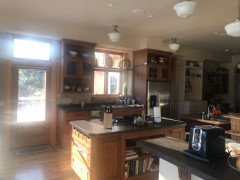
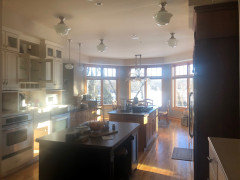

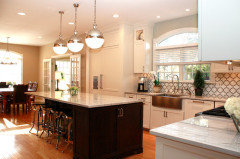
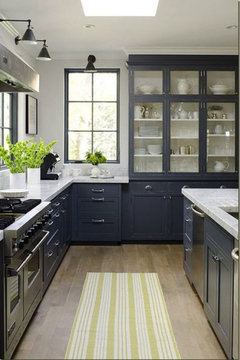

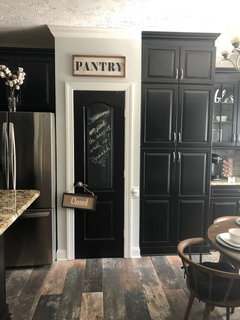
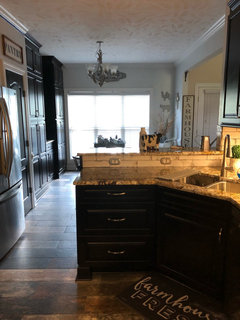






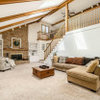

Tammy Sartwell