Attic access in office
girl_wonder
4 years ago
last modified: 4 years ago
Related Stories
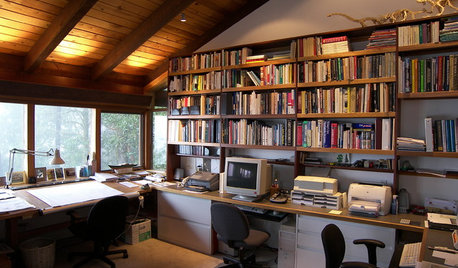
9 Tips to Set Up Your Attic as a Home Office
With less noise and fewer distractions, a home office in the attic could be your biggest aide in productivity
Full Story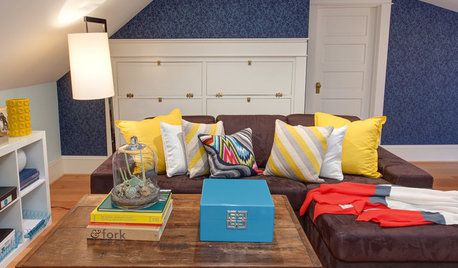
ATTICSA Family Steps Up to a Cheerful New Attic
A converted attic becomes a bright and playful multipurpose room for a Portland family
Full Story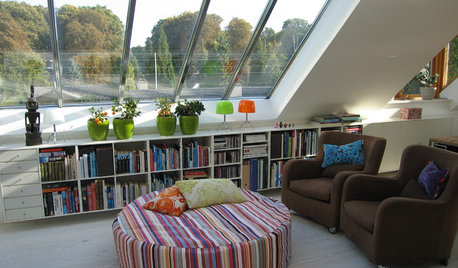
MORE ROOMSLook Up: There May Be Living Room in the Attic
Turn that attic into a great new place for guests, work, kids — or just getting away from it all
Full Story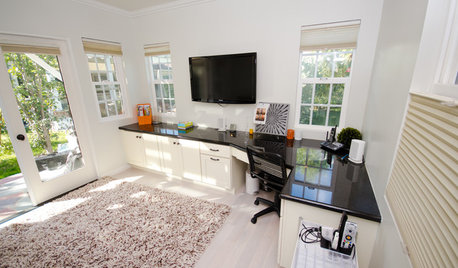
HOME OFFICES7 Ways to Make Your Home Office Work Better for You
Have more energy, be more productive and feel better while working at home with these ideas based on science
Full Story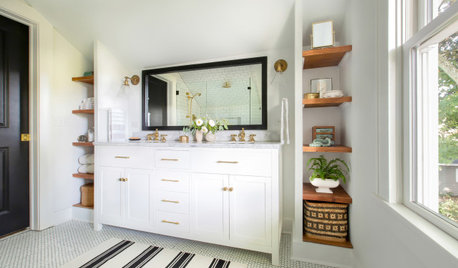
BATHROOM MAKEOVERSBathroom of the Week: Designer’s Attic Master Bath
A Georgia designer matches the classic style of her 1930s bungalow with a few subtly modern updates
Full Story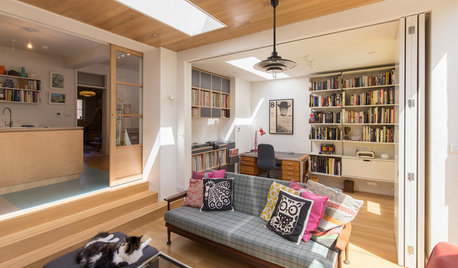
ADDITIONS‘Broken-Plan’ Addition Contains a Hideaway Office
A family in England builds out to gain an open living area with a workspace that can be closed off behind folding doors
Full Story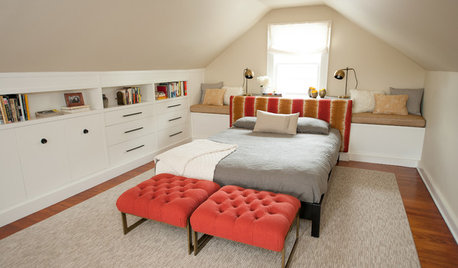
ATTICSRoom of the Day: Cramped Attic Becomes a Grown-Up Retreat
A New Jersey couple renovates to create a new master bedroom in a space once used for storage
Full Story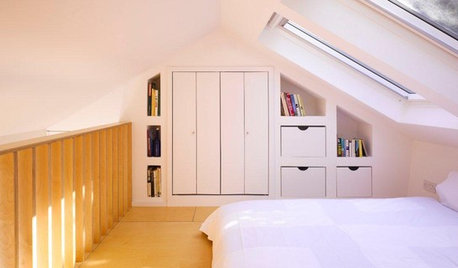
STORAGE10 Savvy Storage Solutions for Converted Attics
Find a home for all your stuff in the upper reaches of the house
Full Story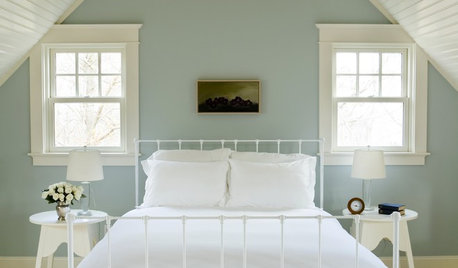
MORE ROOMSAttic Bedrooms Turn a Corner
No longer mere storage space for broken dolls and old clothes, attics are being turned into the most stylish of bedrooms
Full Story


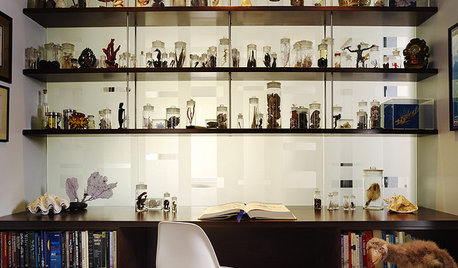

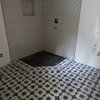
Patricia Colwell Consulting
ci_lantro
Related Discussions
Decorative attic access?
Q
Is it normal for just part of your attic to be accessible?
Q
Better/safer attic access
Q
Advice - old tongue and groove ceiling and moving attic access
Q
girl_wonderOriginal Author
suezbell
girl_wonderOriginal Author