What to do with unused front living room
Nicole at home
4 years ago
Featured Answer
Sort by:Oldest
Comments (73)
felizlady
4 years agoKendrah
4 years agoRelated Discussions
help with this unused living room space?!
Comments (2)we are in the middle or redoing this entire house. The carpet was just ripped up so we still need to finish them, do baseboard and tear out leftover carpet at from door and put tile down.....See MoreHelp with Kitchen/Living Room - awkward kitchen and unused LR!!!
Comments (3)I would take down that counter with the stools that is blocking the walkway and then take the wall down from the frig over and put an island between your sink area and where your table is sitting. Then I would use the room by the front door as a dining room and the back room with the fire place as a living room (or reversed depending on which one is bigger)....See MoreDecorate front room ! What do we do with this room?
Comments (6)It's a small room, so maybe a couple of chairs would be preferable over a sofa. Will the cabinet fit between the two windows?...See MoreSmall Unused Living Room
Comments (4)Use a soft white paint. If you need to replace the overhead lighting, use "daylight" LED bulbs. If you want to keep the overhead fixtures, change the fluorescent bulb to an LED bulb that's made to replace it. Add a floor lamp or clip-on desk lamp to your sewing table....See Morelaura_04
4 years agokatinparadise
4 years agokblairgrace
4 years agoskunst2017
4 years agoskunst2017
4 years agoaltadavey
4 years agoNorwood Architects
4 years agoSharon Franklin
4 years agoGayle Wooten
4 years agoAlbert Johnston
4 years agoNicole at home
4 years agoBadass Chick Extraordinaire
4 years agoauntthelma
4 years agolast modified: 4 years agoTerrie B.
4 years agoGigi Karns
4 years agosarah_cavazos74
4 years agolopezmaryk
4 years agosuzyq53
4 years agoAngel Ashley
4 years agoKristina
4 years agosuezbell
4 years agolast modified: 4 years agoHansen
4 years agoLynne
4 years agoSusy Da Silva
4 years agonaebug921
4 years agoNicole at home
4 years agoLinda Pecho
4 years agoSun Peaks Decorating
4 years agoChristina
4 years agoLaversa Carlin
4 years agoMary S
4 years agoHWALMAY
4 years agoMomof5x
4 years agogkacij
4 years agogkacij
4 years agoKristi Marx
4 years agodianatag
4 years agoshirlpp
4 years agomdenton2014
4 years agoDixie
4 years agodsennott2
4 years agoet phonehome
4 years agoenaaimeeapostol
4 years agoenaaimeeapostol
4 years agoAndy Albrecht
last year
Related Stories

ARTRoom of the Day: Art an Inviting Presence in a Formal Living Room
A redesign brings new energy into the room with a mix of contemporary furniture, forgotten treasures and appealing artworks
Full Story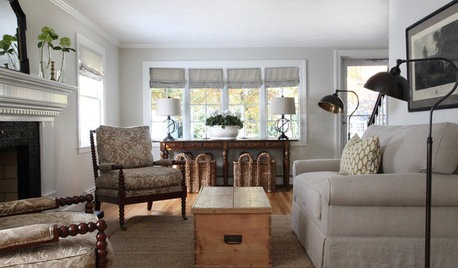
LIVING ROOMSRoom of the Day: Redone Living Room Makes a Bright First Impression
A space everyone used to avoid now charms with welcoming comfort and a crisp new look
Full Story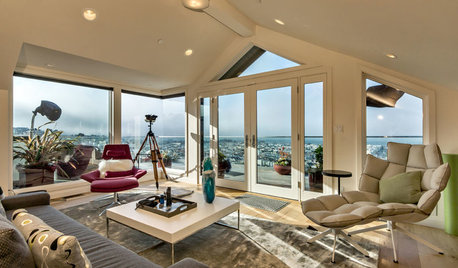
ROOM OF THE DAYRoom of the Day: A San Francisco Living Room Enjoys the View
A reconfigured entry, expansive windows and modern furnishings create an inviting living room with stunning vistas
Full Story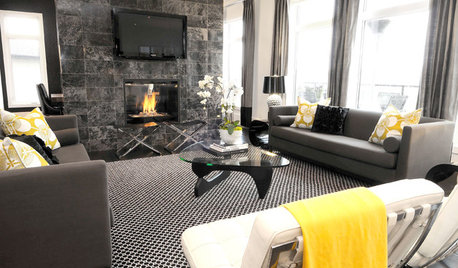
MORE ROOMSRoom of the Week: Cozy Living Room Makes a Style Statement
Atmosphere Interior Design designs a chic space in black, white and yellow
Full Story
LIVING ROOMSLay Out Your Living Room: Floor Plan Ideas for Rooms Small to Large
Take the guesswork — and backbreaking experimenting — out of furniture arranging with these living room layout concepts
Full Story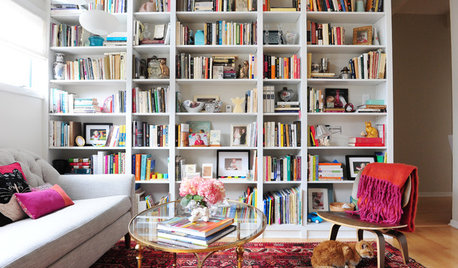
ROOM OF THE DAYRoom of the Day: Patience Pays Off in a Midcentury Living-Dining Room
Prioritizing lighting and a bookcase, and then taking time to select furnishings, yields a thoughtfully put-together space
Full Story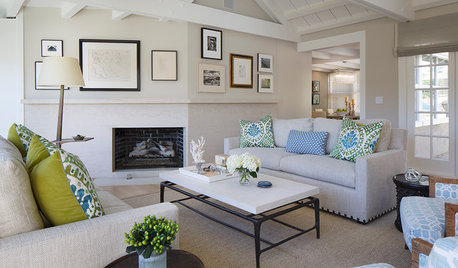
DECORATING GUIDESRoom of the Day: A Living Room Designed for Conversation
A calm color scheme and an open seating area create a welcoming space made for daily living and entertaining
Full Story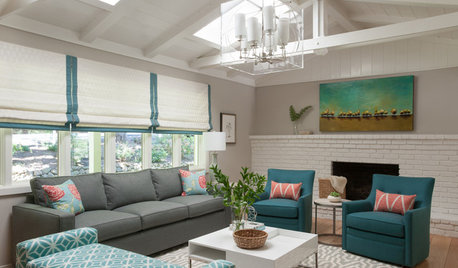
LIVING ROOMSRoom of the Day: Soothing and Sunny Living Room
A transitional-style living room provides a grown-up space for a family to entertain and enjoy quiet moments
Full Story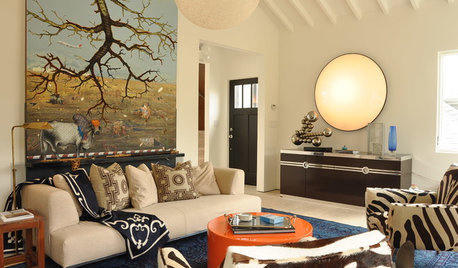
LIVING ROOMSRoom of the Day: Curiosities Bring Quick Intrigue to a Living Room
From blank box to captivating, exotic concoction, this room goes for the wow factor — and the whole house took just 4 days
Full Story
LIVING ROOMSLiving Room Meets Dining Room: The New Way to Eat In
Banquette seating, folding tables and clever seating options can create a comfortable dining room right in your main living space
Full Story


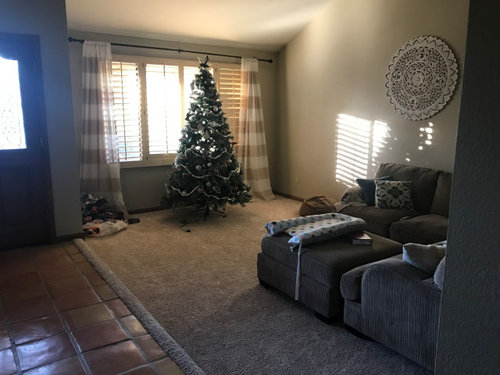
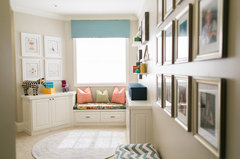
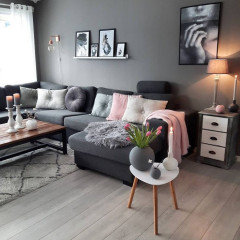
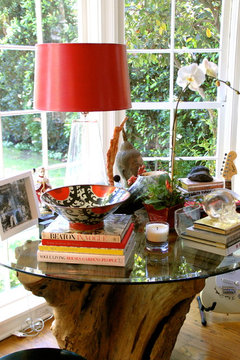


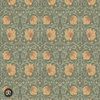

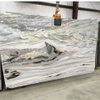
Hansen