Can’t build dream plans, need big help reworking!
dalcolli
4 years ago
last modified: 4 years ago
Featured Answer
Comments (76)
Daniel OConnell
4 years agotangerinedoor
4 years agolast modified: 4 years agoRelated Discussions
Help for a fledgling...i've got big dreams!!!
Comments (11)When I read Veggie Chica's original Q I thought of some ideas we got at a veggie conference on selling herbs, perrenial and annual. We grow many herbs to sell as cut bunches and Basil always tops the list in our area, whether it is sweet or one of the lemons,limes,cinnimon,licorice,opal,red...well you get the picture. But pesto recipes are a great sales booster for basil and I always situate the basil (and cilantro) next to our tomato display because people need to be reminded of the association of the two. But when it comes to the other herbs, we had moderate sales of potted herbs until we took it to a new level in offering mixed herb "SIX PACKS". Six different basils= "PESTO PACK". Combine other herbs to make the "SEASONING PACK", "FRAGRANCE PACK", "MEDICINAL PACK", FLAVOR PACK", "TEA PACK", etc. Start your herbs separately and at different times to allow the packs to all look uniform when you combine them to create the six packs. For instance, dill and cilantro grow much faster than ..... Rosemary, Lavender and Thyme are slow growers. You will be amazed at the increased sales, especially in areas where people associate six packs with beverages....See MoreSmall Kitchen Big Dreams - need reality guidance
Comments (41)wow - thanks for all the great responses feisty68 - does it feel dark or cramped or unfriendly in the kitchen? There is a lot of natural light in all the rooms - good point, I don't want to mess that up. chiefy76 - I read your response to DH - he was like - ya' - did I say that? Robotropolis - thanks - I printed your sketch - many thanks for your time to do that. I am trying to envision how that would look with the change in ceiling height going from 12' in the Family room to 9 ' in the nook - I guess there would just still be the 4' top of the wall there. raee - we use every inch of the dining room - often we fill it up with the Sunday lunch bunch - it could stand to be double that size. We eat on the porch as often as we can for the extra space but the dining does get used a lot. Gooster! Yes I have considered closing off the door to the porch - especially when I thought I was going to duplicate your to "die for" kitchen! That is something that will probably happen - depending on the final plan. elizardbethday - I wish, but there is no place to go with the bottom stairs - there is a half bath just behind the kitchen off the laundry room. I have an onsite meeting tomorrow at 2pm to discuss it all - keep it coming. I think I may need to post pictures of the actual rooms. THANK YOU ALL - I want to hear more of your thoughts, you are a bunch of awesomeness!...See MoreWe reworked our plans and think this will work
Comments (27)"I did have to change the sizes of the bathrooms/closets because dh insists that everything is wheelchair accessible. " a very wise idea. my sister and her dh built about 8-10 yrs ago and made wider hallways and doorways. they tried to do what they could to be prepared should she need a walker or wheelchair. this past yr she has had to resort to using a walker at times. what I didn't understand (and didn't ask) was that their master bath was small and crowded. it was a bad place to conserve on space (and $). the shower is just a normal size and pushed into a corner area. they put in a big tub (probably for resale) but I don't think they've ever used it. they put the toilet in a 'closet' w/a door - but I doubt her walker can get thru it. it's about 7x 9 but seems so small and crowded. that big tub makes a big difference. also think of things like door knobs, cabinet handles, faucet handles - and grab bars in bathrooms. including next to the toilet. at least have the frame work put in behind the drywall for future installation. one thing that has been a highlight in my move to my doublewide is the shower (not part of a tub). no more climbing over the tub ledge - it is such freedom for me! there is a 2nd tub in my bathroom - but I don't use it and plan to have it torn out and made into a storage area. there is a tub in the main hall bathroom too. and I've replaced (have 3 doors still w/o knobs!) door knobs with levers. much easier on my hands. I plan to change the faucets to singles levers too. and of course, be sure to put in drawers, drawers, drawers in the kitchen and any other space with cabinets!...See MoreCan’t build dream plans, need help reworking!
Comments (10)I've never seen a good house design with a garage carved out of one corner. I believe the added complexity has increased the cost of the house and created an awkwatrd plan. Why has your architect adopted this approach? The basement program is "a walkout basement with craft room, guest room, full bath, family/theater room, mower garage and lots of unfinished space." so I would not be concerned with the layout of it at this design stage. Do you intend to support two identical threads for this project?...See MoreBeverlyFLADeziner
4 years agolast modified: 4 years agocpartist
4 years agoPatricia Colwell Consulting
4 years agoBeverlyFLADeziner
4 years agolive_wire_oak
4 years agolast modified: 4 years agoroccouple
4 years agolast modified: 4 years agoJeffrey R. Grenz, General Contractor
4 years agoThe Cook's Kitchen
4 years agoKate E
4 years agoKate E
4 years agojslazart
4 years agodalcolli
4 years agodalcolli
4 years agoThe Cook's Kitchen
4 years agobeckysharp Reinstate SW Unconditionally
4 years agohomechef59
4 years agolast modified: 4 years agokatinparadise
4 years agocpartist
4 years agoeverdebz
4 years agocpartist
4 years agocpartist
4 years agoWestCoast Hopeful
4 years agocpartist
4 years agoapple_pie_order
4 years agoPN _Bos
4 years agoWestCoast Hopeful
4 years agoJeffrey R. Grenz, General Contractor
4 years agoWestCoast Hopeful
4 years agoMark Bischak, Architect
4 years agotangerinedoor
4 years agolast modified: 4 years agohomechef59
4 years agobeckysharp Reinstate SW Unconditionally
4 years agorrah
4 years agokriii
4 years agoKate E
4 years agodalcolli
4 years agodalcolli
4 years agoKristin Petro Interiors, Inc.
4 years agoChristy Parker
4 years agodalcolli
4 years agoKate E
4 years agocpartist
4 years agolast modified: 4 years agodalcolli
4 years agoTrish Walter
4 years agolast modified: 4 years ago
Related Stories
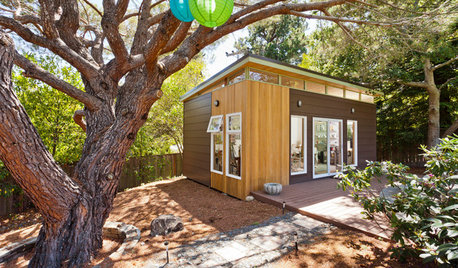
OUTBUILDINGSWe Can Dream: Look at All You Can Do With an Outbuilding
A bonus living space in the backyard expands the possibilities for work, family and fun. Here are 10 ways to imagine one
Full Story
HOUZZ TOURSWe Can Dream: Rural Retirement Home a Haven of Beauty and Tranquillity
A retired couple builds a spacious Japanese-inspired indoor-outdoor sanctuary to enjoy with extended family
Full Story
REMODELING GUIDESSee What You Can Learn From a Floor Plan
Floor plans are invaluable in designing a home, but they can leave regular homeowners flummoxed. Here's help
Full Story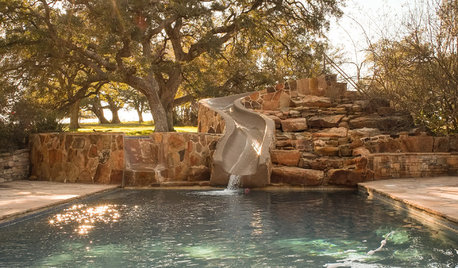
POOLSPool Slides: What's Possible, Who Can Build It and What It Will Cost
These slippery slopes will make a splash and offer an exhilarating ride that's the stuff of childhood dreams
Full Story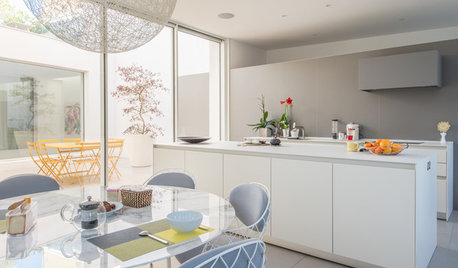
HOMES AROUND THE WORLDMy Houzz: When an Architect Builds Her Dream Home
This architect wasn’t afraid to make bold design choices, such as an upper-story central courtyard and a rooftop pool
Full Story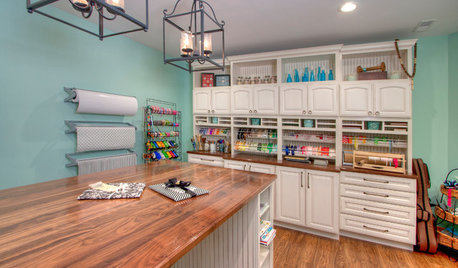
ROOM OF THE DAYWe Can Dream: A Gift-Wrapping Space Ready for Any Occasion
A Missouri homeowner helps design her ideal wrapping and office space in an unfinished basement
Full Story
KITCHEN DESIGNTrending Now: 25 Kitchen Photos Houzzers Can’t Get Enough Of
Use the kitchens that have been added to the most ideabooks in the last few months to inspire your dream project
Full Story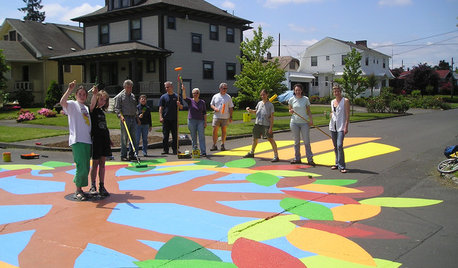
COMMUNITYCommunity Building Just About Anyone Can Do
Strengthen neighborhoods and pride of place by setting up more public spaces — even small, temporary ones can make a big difference
Full Story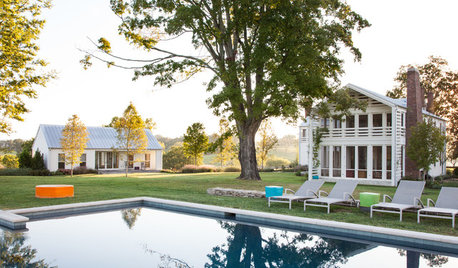
HOUZZ TOURSWe Can Dream: An Expansive Tennessee Farmhouse on 750 Acres
Wood painstakingly reclaimed from old barns helps an 1800s farmhouse retain its history
Full Story
HOUZZ PRODUCT NEWSHow to Build a Team That Can Cope With Challenges
Follow these tips to help your employees manage issues large and small, and to ensure a stress-free work environment
Full Story


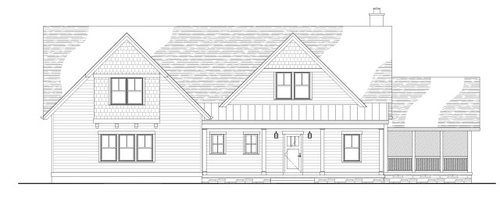
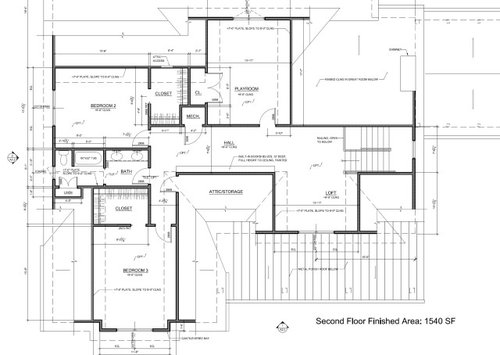
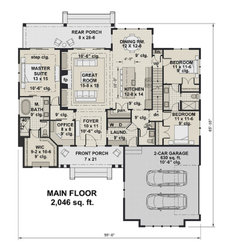
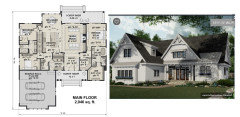
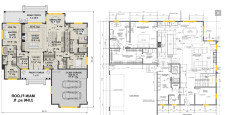

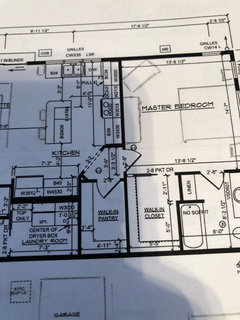

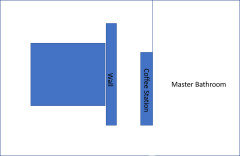



homechef59