How would you layout this 16x6 bathroom
Rachel Orosz
4 years ago
Featured Answer
Sort by:Oldest
Comments (10)
MDLN
4 years agolast modified: 4 years agoRelated Discussions
How do you like this open concept bathroom (no bathroom-bedroom wall)
Comments (26)I'll be a contrarian. I would never knowingly rent a room with a shared bathroom in the hall. That would be a complete pass - I don't even like having to use a hallway bathroom in a sleeping situation in which I would share with friends and family because if I need to use it in the night I would have to wake up more/get more decently dressed and I hate having to shlep stuff to take a shower or perform normal grooming stuff in a bathroom. I don't have the horror of viewing a toilet from a bedroom that some houzzers seem to have. It certainly wouldn't bother me on a temporary basis. I have a master bath in my home and I can't remember the last time I actually shut the door. I don't have issues with smells or humidity but perhaps that is because my Toto washlet has a built in deodorizer AND I have an excellent Panasonic fan which runs based on ambient humidity levels. I don't generally even have condensation on shower doors or mirrors after exiting let along huge amounts of humidity wafting through my bedroom. The question really is one of economics. There is a cost to installing the bathroom and OP would need to decide whether they would make up the expense by having increased rent and/or renting it out more frequently. Certainly any prospective renter would see a picture and determine whether they wanted the ensuite with a curtain in the room or use of a bathroom in the hall. Also resale value is a red herring. At such point that OP wanted to sell it would be relatively inexpensive to convert the bathroom into a closet if having the ensuite in that room was a negative....See MoreWhich bathroom/closet layout would you choose for a master suite?
Comments (29)Tricky question. I think it depends on your personal lifestyle and daily function. Ask yourself do you need/want alot of clothes storage? Is having your own sink a positive experience you want? Do you take baths frequently and is this important to you. For me, we don't have alot of clothes/shoes so closet is important, but not as important as having my own sink. Being married 46 years I learned long ago I don't like to share my toothpaste or sink space! I also don't take baths but love a generous shower. Be honest with yourself on what is important and functional in your daily life. Afterall your bathroom is a one of the only rooms you visit multiple times a day, it should meet your personal and individual needs if you have options. Good luck!...See MoreHow would you update my bathroom?
Comments (10)I would paint the vanity a deep blue/gray or a deep green/gray. White countertop. Artwork above the toilet. Walls white with a hint of either the blue or green you chose for the vanity. And yes, replace the shower doors. If you prefer a more contemporary look, I'd also consider replacing the sink faucet...See Morehow would you remodel this bathroom?
Comments (4)The sky is the limit. Start by googling inspirational photos. Do you know your color scheme? Start with that. I would want to remove the soffet if possible. I would use a smaller vanity without the banjo over the toilet....See Moretangerinedoor
4 years agolast modified: 4 years agoPatricia Colwell Consulting
4 years agoRachel Orosz
4 years agoRachel Orosz
4 years agoRachel Orosz
4 years agoRachel Orosz
4 years agoRachel Orosz
4 years agoMDLN
4 years ago
Related Stories

BATHROOM DESIGNRoom of the Day: New Layout, More Light Let Master Bathroom Breathe
A clever rearrangement, a new skylight and some borrowed space make all the difference in this room
Full Story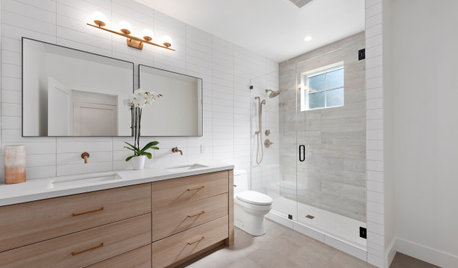
BATHROOM DESIGN10 Bathroom Layout Mistakes and How to Avoid Them
Experts offer ways to dodge pitfalls that can keep you from having a beautiful, well-functioning bathroom
Full Story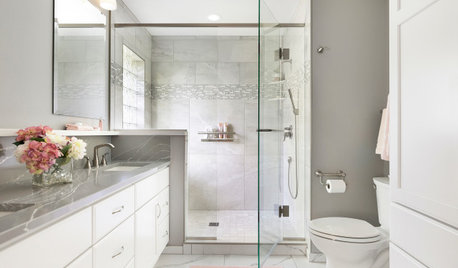
BATHROOM MAKEOVERSBathroom of the Week: Soothing White and Gray in a Roomy Layout
A Minnesota couple work with a designer to ditch their tub, create a larger shower and embrace a classic color palette
Full Story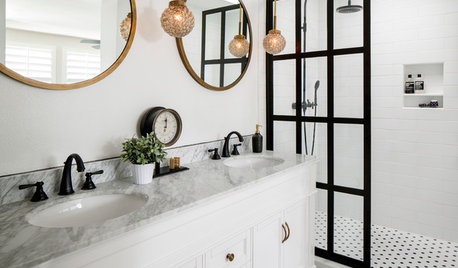
BEFORE AND AFTERSBefore and After: 6 Bathrooms That Said Goodbye to the Tub
Sleek showers replaced tub-shower combos in these bathroom remodels. Could this be an option for you?
Full Story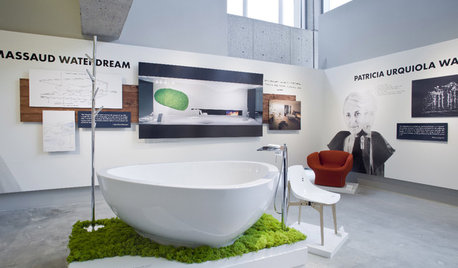
EVENTS6 Top Design Events: Aug. 26–Sept. 16, 2011
Get out and get inspired! See what's on the Houzz late-summer do-list
Full Story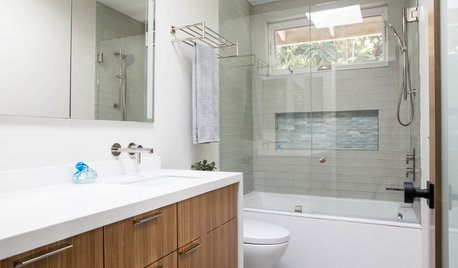
BATHROOM MAKEOVERSBefore and After: 7 Bathroom Makeovers That Keep the Same Layout
See how designers transform bathrooms without the expense of relocating the plumbing
Full Story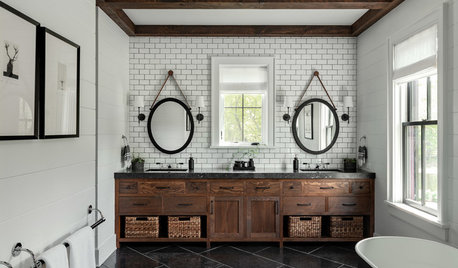
BATHROOM TILE6 Creative Bathroom Tile Ideas
Consider these tile colors, patterns and installation methods to make your bathroom more interesting
Full Story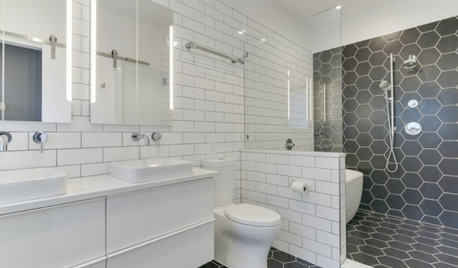
BATHROOM MAKEOVERSBathroom of the Week: High-Contrast Tile and a New Layout
Clever design choices and a wet room layout make good use of space in a compact main bathroom
Full Story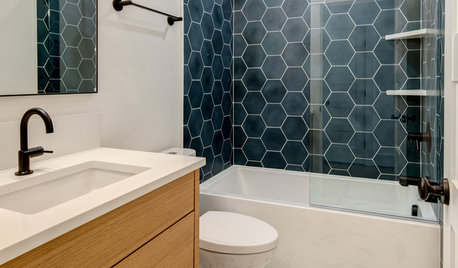
BATHROOM DESIGNNew This Week: 6 Bathrooms That Rock a Shower-Tub Combo
Designers showcase beautiful ways to make this classic bathroom feature worth keeping
Full Story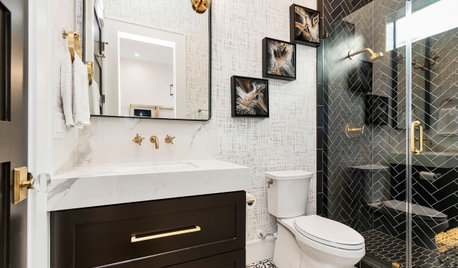
NEW THIS WEEK6 Small Bathrooms With Dramatic Walk-In Showers
In 65 square feet or less, these designers make big design statements using stylish tile and bold contrast
Full Story


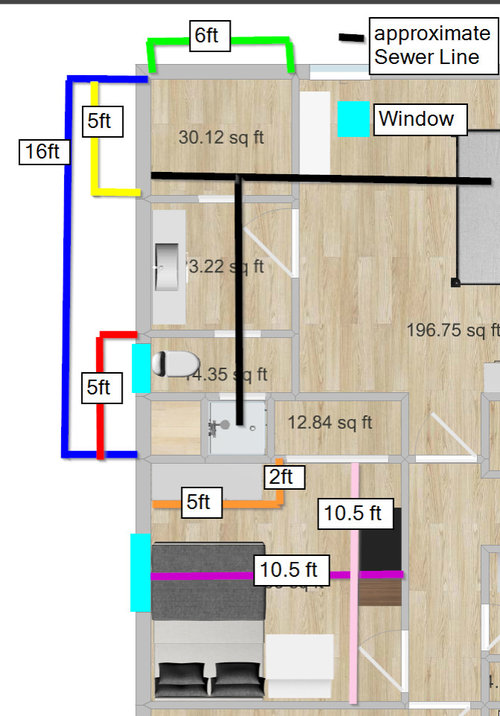
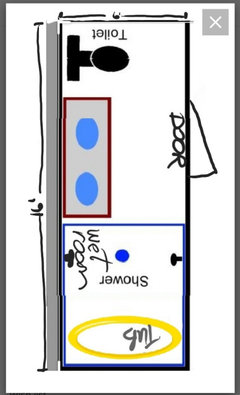

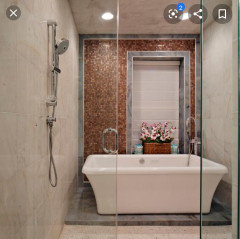
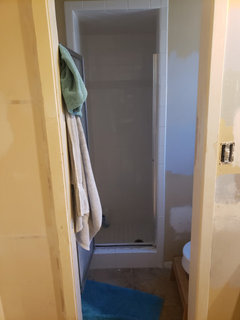
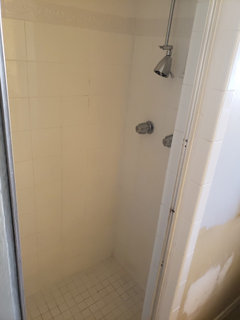
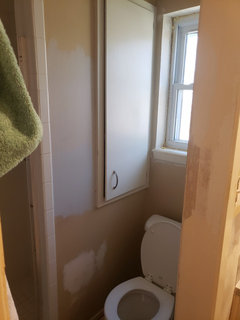
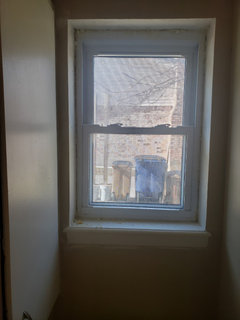
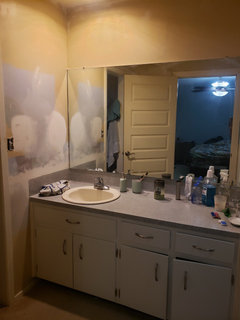




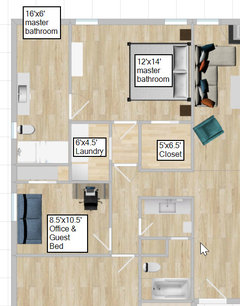
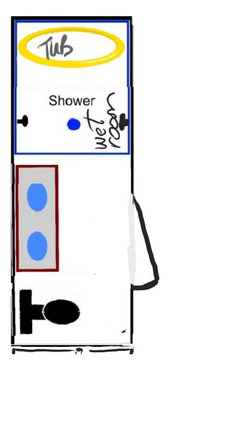
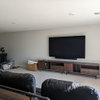



littlebug zone 5 Missouri