Need help with landscape & exterior colors of asymmetrical house front
Jean K
4 years ago
Featured Answer
Sort by:Oldest
Comments (24)
mamadada
4 years agoRelated Discussions
Need Help Landscaping and Remodeling House Front
Comments (5)The retaining wall is about two feet high between the front yard and the street. You can see it in the pictures with light brown blocks as the wall itself. In the middle of it, there are two planters and a stair as show in this picture below. This is a needed wall due the difference in height between the yard and the street. There is also a small brick wall in front of the house that you can see in the photos as well. The small brick wall nearest to the house is decorational only. I dislike the stone walls that are attached to the house. You can see that around the corner of the house and around the front door. Reminds me of the Flintstone's house. And of course, the air conditioners sticking out the walls of the house have got to go too....See MoreNeed front of house landscaping help!
Comments (1)Diane, dear, why did you ask here? And why did you not ask here; Landscaping .?...See MoreNeed help with landscaping design for the front of my house.
Comments (1)I like blues with brick. I would also paint your garage doors so they don’t stand out so much. And a big house like that needs deeper flower beds. And a big tree!...See MoreNeed help fixing asymmetrical house exterior
Comments (4)If you found the right columnar, narrow tree and put it to the left of your stoop, you'd reduce tthe impact of the assymetry. You'd want something that isn't going to get too big for the spot, but will rise at least a bit above the first floor. Your landscaping isn't symmetrical, so this would totally work....See MoreJean K
4 years agoJean K
4 years agoYardvaark
4 years agolast modified: 4 years agolaceyvail 6A, WV
4 years agokitasei
4 years agoJean K
4 years agoJean K
4 years agoCelery. Visualization, Rendering images
4 years agolast modified: 4 years agoJean K thanked Celery. Visualization, Rendering imagesCelery. Visualization, Rendering images
4 years agoJean K
4 years agograywings123
4 years agoNHBabs z4b-5a NH
4 years agoJean K
4 years agoJean K
4 years agoCelery. Visualization, Rendering images
4 years agoJean K thanked Celery. Visualization, Rendering imagesJean K
4 years agoCelery. Visualization, Rendering images
4 years agoJean K thanked Celery. Visualization, Rendering imagesJean K
4 years ago
Related Stories

EXTERIORSHelp! What Color Should I Paint My House Exterior?
Real homeowners get real help in choosing paint palettes. Bonus: 3 tips for everyone on picking exterior colors
Full Story
ENTRYWAYSHelp! What Color Should I Paint My Front Door?
We come to the rescue of three Houzzers, offering color palette options for the front door, trim and siding
Full Story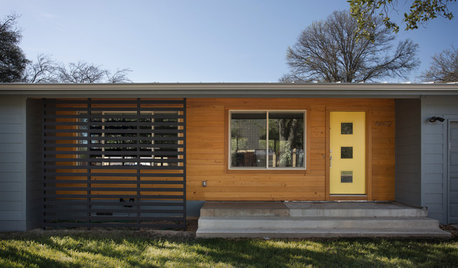
EXTERIOR COLORChoosing Color: 1 House, 5 Exterior Paint Palettes
See how color variations change the look of this midcentury ranch-style home
Full Story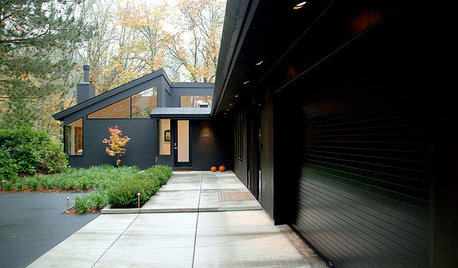
EXTERIOR COLOROn Trend: Bold and Black Exterior House Color
All-black and coal-gray exteriors make a nonconformist statement on homes of any style and size
Full Story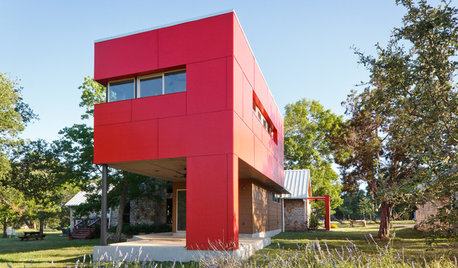
EXTERIORSColor Makes Its Mark on Modern House Exteriors
Consider borrowing from the rainbow to give a modern home depth, distinction or even just a mood boost
Full Story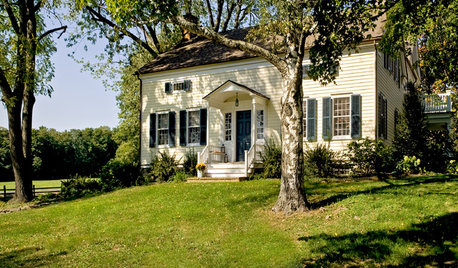
CURB APPEALClues to Finding the Right Color for Your House
Waffling over the rainbow of color options for your home's face? This advice from an architect can help
Full Story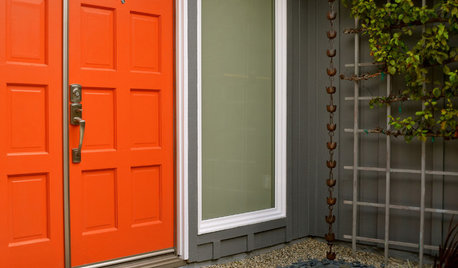
MOST POPULARHow to Choose a Front Door Color
If choosing a door paint isn't an open-and-shut case for you, here's help
Full Story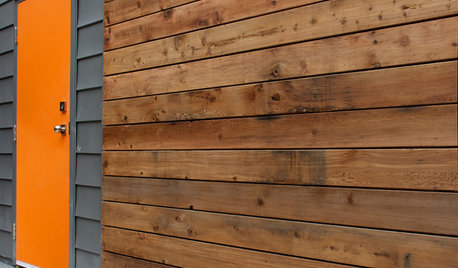
DOORSWhat Color Should I Paint My Front Door?
Extend a standout greeting with a memorable hue at your home’s entry
Full Story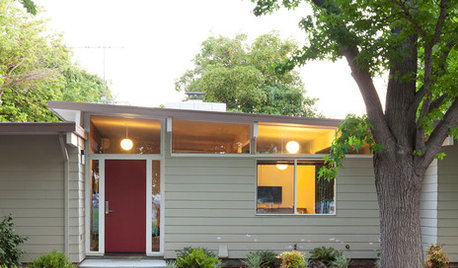
FRONT DOOR COLORSFront and Center Color: When to Paint Your Door Deep Red
Rich reds draw the eye and send an inviting message. See if one of these palettes speaks to you for your own front door
Full Story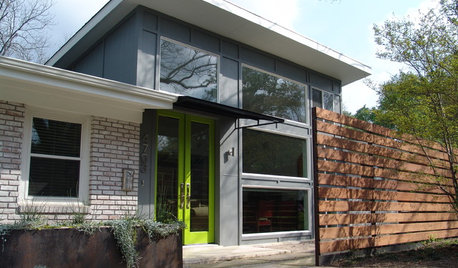
FRONT DOOR COLORSFront and Center Color: When to Paint Your Door Green
Fresh, fun and a pleasant surprise on a front door, green in subtle to strong shades brings energy to home exteriors
Full Story



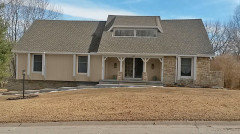


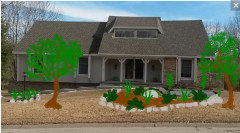
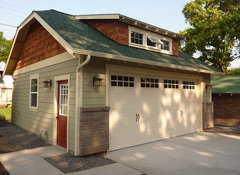

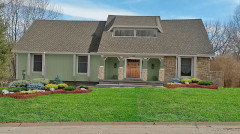
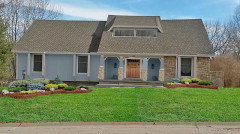

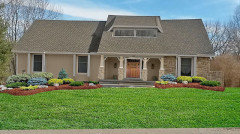


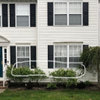



Design Girl