Advice for hiding kitchen exhaust ductwork in a log home.
Whomsoever
4 years ago
Featured Answer
Sort by:Oldest
Comments (11)
Whomsoever
4 years agoRelated Discussions
Need advice on kitchen ventilation
Comments (9)Before my present kitchen reno, we had a Litton cook center that included an OTR microwave with a vent mesh on the microwave base over the cooking zone. It also had a "brow" type manual opening above the microwave (more mesh) to capture additional cooking effluent. This combo was vented via a fan in the brow cavity to the roof via modest diameter ducting. The original fan motor in the brow above the microwave was, shall we say, also modest, perhaps capable of besting a clock motor in a torque contest. I eventually put in a roof fan to pull on this ducting, and later a ceiling register to capture some of what the brow missed. All in all, it was only an improvement and far from what we now know is needed for adequate ventilation if cooking scope extends beyond boiling eggs. Adequate means capture and containment of all effluent rising conically from the cooking pots and pans (and all combustion effluent where applicable). This will force use of either a vertical duct that penetrates the cabinets and ceiling, or possibly a rectangular duct within the wall cavity between studs. This second option can use a back-facing hood exit, and allows salvage of some cabinet space above the hood. Conceivably, in some house configurations, the hood and cabinet would hide the duct and no sheetrock repair would be needed. The cabinet could be of reduced depth so that the duct could be larger than 3 inches front to back. In all cases of adequate hood (which needs some vertical distance for good containment) and ducting, the microwave would end up somewhere else. I recommend that before picking from among Fantech's fans, the ducting and hood questions be resolved so the pressure drop can be estimated. Then given Fantech's fan curves, and a goal for actual cfm, the fan can be selected. kas...See MoreStrange ductwork - Supply connected to return???
Comments (9)We had an HVAC company install a 3.5 ton unit in our 1,248 sq.ft. ranch style, no basement house. They chose that unit not us. It was not cooling off the house enough, then this company said we needed larger vents for another $3000, on top of the $9800 we spent on the unit. We would have chosen a smaller unit if we had known this! We no longer trust that company so hired a different company to replace our vents. They replaced our 6" rigid vents with 8" and 10" flex duct. We have good air flow in our kitchen and living room, but nearly no flow in 2 bedrooms. They split my bedroom with our laundry room, and split my daughter's bedroom with the living room. Both of these rooms are hot. We cannot sleep, and its hard to even spend time in there for any reason. Our plenum has condensation. They ran 6 lines directly off the plenum, for 10 vents. Does each vent need its own line directly to the plenum??? I am not impressed with their handiwork, looks like a mess to me...?...See MoreOver-the-island exhaust vent question
Comments (4)I just had a conversation with my kitchen designer who has consulted with his HVAC person. Here's what he told me -- he said that every 90-degree bend adds 5 linear feet of ducting. That means that the 4 bends plus the distance from the hood to the outside will total about 35 linear feet of ducting. He told me that an exhaust fan of 300 to 400 CFM will adequately vent cooking odors and steam. Keeping in mind that this is over an island, does this seem like adequate exhaust ventilation?...See MoreWill new kitchen cabinets prevent optimal exhaust fan ductwork?
Comments (2)I'd love to be able to avoid that 90 degree angle... but the wall behind the range is concrete (and attached to someone else's home). So the exit location here I think is pretty much where it must be. Thank you for the input!...See MoreWhomsoever
4 years agoWhomsoever
4 years agotoddinmn
4 years agorinked
4 years agovinmarks
4 years agoUser
4 years agoWhomsoever
4 years agoWhomsoever
4 years agovinmarks
4 years ago
Related Stories
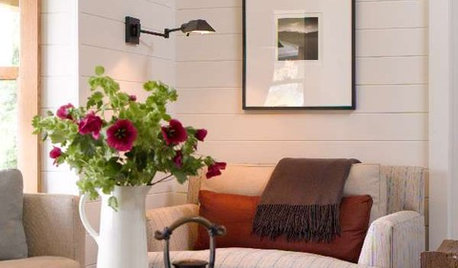
BUDGET DECORATINGEasy Ways to Hide Your Home's Flaws
Clever concealing and distracting tactics help put your home's best face forward
Full Story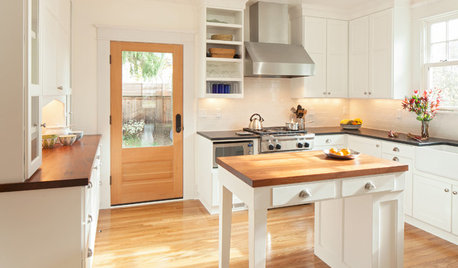
SELLING YOUR HOUSEHow to Stage Your Kitchen for a Home Sale
Attract buyers with a kitchen that’s clean, bright and welcoming — no expensive overhaul required
Full Story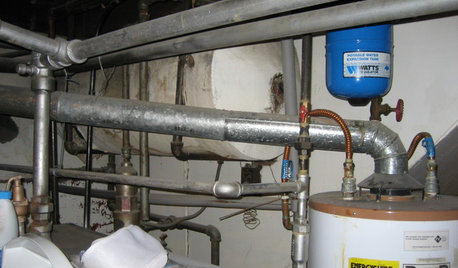
REMODELING GUIDES7 Bad Things Your Home May Be Hiding
What you don't know about your home could cost you during a remodel. Here's what to plan for
Full Story
FEEL-GOOD HOME9 Ways to Boost Your Home’s Appeal for Less Than $75
Whether you’re selling your home or just looking to freshen it up, check out these inexpensive ways to transform it
Full Story
KITCHEN DESIGNKitchen Remodel Costs: 3 Budgets, 3 Kitchens
What you can expect from a kitchen remodel with a budget from $20,000 to $100,000
Full Story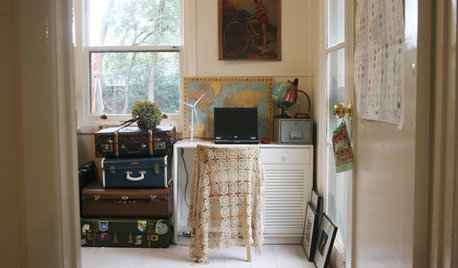
MOVINGMaking a Home Away From Home
Feeling like a stranger in a strange land? These tips can help ease the transition after a big move
Full Story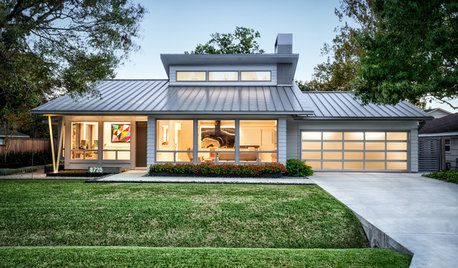
HOUZZ TVRetired Houston Couple Replaces Starter Home With Forever Home
See how the Elders built their dream home while preserving the memory of the home they lived in for nearly 4 decades
Full Story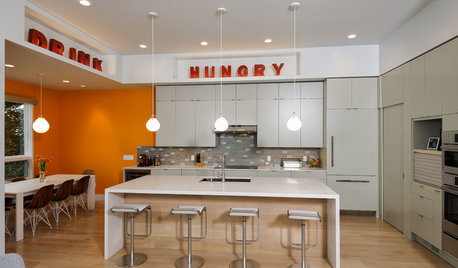
HOUZZ CALLShow Us the Best Kitchen in the Land
The Hardworking Home: We want to see why the kitchen is the heart of the home
Full Story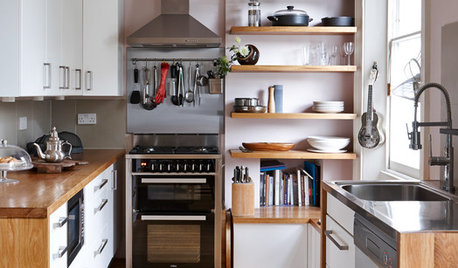
SMALL KITCHENSHouzz Call: Show Us Your Clever Small Kitchen
Have storage ideas? Layout advice? Post pictures of your space and share advice for making a small kitchen work well
Full Story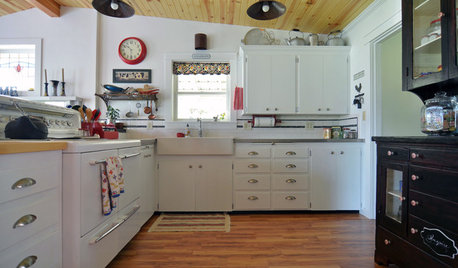
BEFORE AND AFTERSKitchen of the Week: Classic White Farmhouse Style Restored
A couple remodel their kitchen to better match their 19th-century Oregon home’s style
Full Story



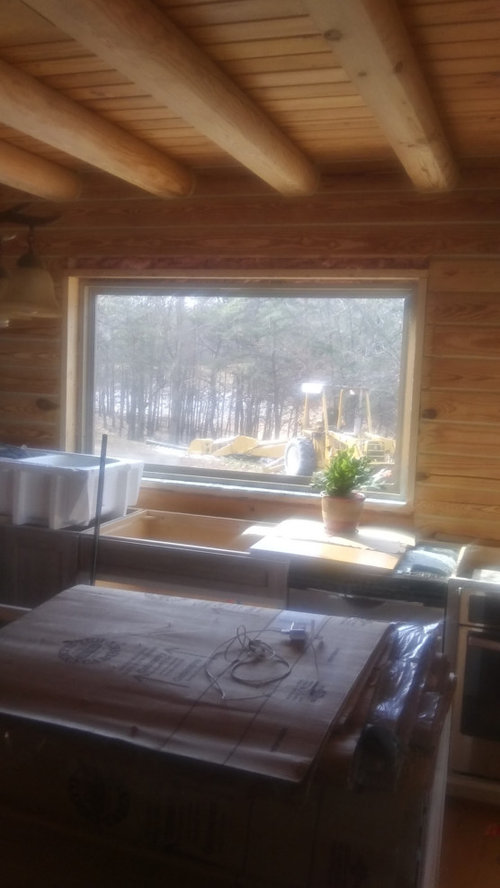


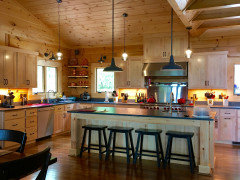

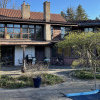
User