Kitchen layout with peninsula help
Mary G
4 years ago
last modified: 4 years ago
Featured Answer
Sort by:Oldest
Comments (7)
Related Discussions
Does peninsula seating make sense in our kitchen? Layout help
Comments (10)Round and round on what to do...very familiar ground for most of us here! About your layout above... I get that you want: More counterspace (and, I assume, placed where it will actually be useful for prepping) Keep some form of FR in the existing space - is that b/c of the fireplace? Keep the formal DR as-is b/c you don't want to knock down the load-bearing wall b/w the kitchen & DR Keep the formal LR as-is since you don't want to knock down the load-bearing wall b/w the kitchen/FR & LR Have table seating in the kitchen itself -- or -- Have peninsula seating But... You have very limited space to fit all that in - that's why you currently don't have a lot of counterspace. So, if you aren't willing to add more space (by adding onto the house or by merging existing spaces), it's going to be difficult to "have it all" The peninsula, as drawn, will not comfortably seat 5 people and seating inside the "U" puts people in the middle of the work space. That seat on the end is also in the aisle of what you have said is a busy path. So, are you willing to consider doing a few things such as: Move/change windows? Open a doorway in the LR wall to lead into the LR - not so wide that you have to do expensive load-bearing posts, etc., but wide enough for a doorway? Move the Powder Room to add that space to the kitchen? Move the closet? Eliminate the FR as a "FR" and merge it into the kitchen to add yet more space? Here's a layout that might work if you're willing to make the changes I asked about above. (Note: Your floor plan is missing key elements like the windows on the top wall in the kitchen and the measurements in the other rooms since they are not all the same size...I think I've got them.) General... The Powder Room and Closet have been relocated to off the Foyer. They do take about 6" off the FR/LR, but I don't think it's an issue(YMMV) The former PR + Kitchen have been merged into a larger kitchen The FR has been converted into a dining area that's completely open to the kitchen - much more comfortable seating for everyone for meals, visiting, etc. With it open to the kitchen, guests can easily sit there and enjoy your company + fireplace + comfortable seating. A 5' wide doorway has been opened b/w the former FR/now table space and the formal LR The formal LR has been converted into a Family/Living Room. You might consider a future fireplace (gas or wood-burning) in that room as well...if you're into fireplaces (I am, so if you are, I can relate!) The formal DR can remain as-is or it could be converted to a Library/Computer Room with a comfy chair or two that would be a quiet respite from the hectic day-to-day activities! Put a door at both entrances (Kitchen & Foyer) to close it off when needed - for either quiet or to keep casual traffic out of it to help keep it tidy. ......See MoreLayout Help - Peninsula?
Comments (8)what are the 2 rooms being joined? I see access to a covered porch, but thru a narrow door? and down some steps?.....I would want the kitchen sink window to instead be French doors or patio door and hook up flow to back yard and porch via decking/small patio/stepping stones/etc...probably have to change the screen panels on that side of porch for a screen door.....but I would....Placing sink and counter there prevents this option and that kind of access from this space would be included, if my home,even if the exterior deck or patio or the doors themselves can't be in the budget just yet.The kitchen doesn't really flow into living room/dining room at all, so at least a couple of seasons of being able to move into/out of back yard/porch/patio,, along with more light and view,would add huge value to the home.Therefore I would start planning with leaving kitchen functions at the front and the rear is where a table or banquette of smaller proportions coming off range wall might work. Then again, there is probably something like a double island[one being narrower], or galley 'within' type of kitchen that could make this a very special spot. The plan so far seems just okay. I think more enhancement can be created. This is for your friend?A lot depends on what kind of searching/thinking she's done..or what her budget is/etc.Has she searched Houzz or shown you pics/etc?...See MoreKitchen Layout help: island to peninsula
Comments (21)haha rosie, I wish! we're definitely not from a handy family (hence my cry for help here ;) We purchased a new house with this floor plan (they've just started building it). Everything looked fine on paper until I got to see the model home in person recently and my heart dropped when I realized how crammed the kitchen/bf area looked. Unfortunately the builder we purchased the house from is not very flexible (think borderline difficult). Many suggestions we offered were rejected (they won't even quote us a price), it seems any small change (especially structural changes where walls are involved) will meet huge resistance. lavender_lass, I too think they're just making up excuses regarding the french door. They first told us it's against code to have the doors open out (they have to open in). With the limited space before it wouldn't have worked anyway. Then they added the snow will somehow ruin the doors & the seal so they'd recommend against it either way. The only other door in the house is the front door. But because there is a porch, the door will be sheltered from heavy snow in the winter. Looks like not moving the fridge might not be an option due to limited space on the right wall (assuming the plan is to scale). and I try to keep the wall & features (like the sliding door) as much as possible just so the builder wouldn't get overwhelmed and give up on me ;). Here's what I think would be my best outcome. Anything more (e.g. changing the sliding door to a garden door, move the DR/kitchen door up as rosie suggested) would be bonus. Out of curiosity, would it be difficult to add the wrap window after the house is built? The builder might refuse to add windows :( Any recommendations on how big the island should be? e.g. with 3 or 4 stools? I'm assuming the bar stools will be stored under the breakfast bar most of the time, hence hidden from the FR. Any caveats on their placements as shown? i figured it'd be nice to be able to watch the FR TV (above the fireplace) from there when they're used. Thanks again for all the advice, I really appreciate it!...See MoreLayout Help - Deepen Peninsula Sink Counter
Comments (50)Be careful...29" deep cabinets won't be particularly useful unless you can get drawer glides that are long enough to handle 5 extra inches. I know you can for 27" cabinets. You would be better off doing what I show...27" deep cabinets (which I'm pretty sure KraftMaid has). In my layout, you have 2 drawer bases in addition to the sink base and trash pullout. In fact, I would check to see if KraftMaid offers a trash pullout that opens from the front and the back. If not, could your GC modify it to work that way? You might also check to see if KraftMaid has sink base cabinets that open that way as well...then you could (1) easily access the plumbing and (2) easily access items in the back....See MoreMary G
4 years ago
Related Stories

KITCHEN DESIGNKitchen Layouts: Island or a Peninsula?
Attached to one wall, a peninsula is a great option for smaller kitchens
Full Story
KITCHEN DESIGNKitchen Layouts: Ideas for U-Shaped Kitchens
U-shaped kitchens are great for cooks and guests. Is this one for you?
Full Story
KITCHEN MAKEOVERSKitchen of the Week: New Layout and Lightness in 120 Square Feet
A designer helps a New York couple rethink their kitchen workflow and add more countertop surface and cabinet storage
Full Story
KITCHEN DESIGNWhite Kitchen Cabinets and an Open Layout
A designer helps a couple create an updated condo kitchen that takes advantage of the unit’s sunny top-floor location
Full Story
KITCHEN MAKEOVERSKitchen of the Week: Soft and Creamy Palette and a New Layout
A designer helps her cousin reconfigure a galley layout to create a spacious new kitchen with two-tone cabinets
Full Story
SMALL KITCHENSSmaller Appliances and a New Layout Open Up an 80-Square-Foot Kitchen
Scandinavian style also helps keep things light, bright and airy in this compact space in New York City
Full Story
MOST POPULAR7 Ways to Design Your Kitchen to Help You Lose Weight
In his new book, Slim by Design, eating-behavior expert Brian Wansink shows us how to get our kitchens working better
Full Story
BEFORE AND AFTERSKitchen of the Week: Bungalow Kitchen’s Historic Charm Preserved
A new design adds function and modern conveniences and fits right in with the home’s period style
Full Story
KITCHEN DESIGNHow to Plan Your Kitchen's Layout
Get your kitchen in shape to fit your appliances, cooking needs and lifestyle with these resources for choosing a layout style
Full Story
KITCHEN LAYOUTSThe Pros and Cons of 3 Popular Kitchen Layouts
U-shaped, L-shaped or galley? Find out which is best for you and why
Full Story


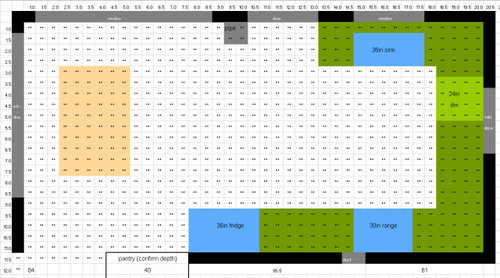
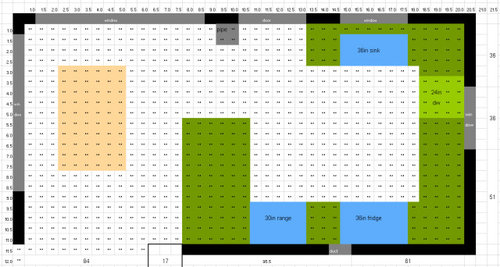
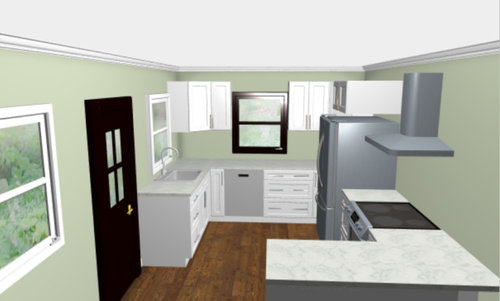

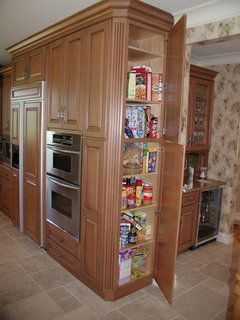
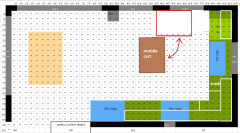



eam44