How big to make opening between kitchen and dining room?
DC
4 years ago
last modified: 4 years ago
Featured Answer
Sort by:Oldest
Comments (33)
millworkman
4 years agoRelated Discussions
Powder room between dining room and kitchen?
Comments (15)Thanks for the kind words, Moni. For all I share this tale: In my previous old house there was no first floor bathroom, and we had an aging parent living with us. We decided to use a closet in the kitchen for a half bath. Sure, it was out of the main food prep area, but it still bugged me that there was a windowless room in the kitchen with a toilet in it (oh, we also carved out space in there for a stack W&D and possibly the tiniest sink, EVER). When we put that house up for sale (we had finished the restoration and I was bored) about 95% of the potential buyers remarked negatively about the position of the bath in the kitchen. Our options, including time, were severely limited, but we could have thought just a little more carefully about how to enter the half-bath, and flipped the door to it so you enter from the foyer, which was where the back wall of the kitchen closet was. I guess we just didnt think about that. My message is this: rather than do it fast and use whats already there, think carefully about adding a bath in a kitchen. In our case if we had been less anxious to get it done we could have been better able to sell the house faster and for a higher price....See MoreOpen Floorplan: living room/dining room OR extra big living room?
Comments (12)I vote for hardwood or engineered wood through the whole space, including the kitchen. Opening the wall would be nice, but I suspect your appliances are arrayed along that wall? I'd paint the wall the same pale color as the living space, and hang a really big mirror on the wall if you can't open it. Then you open the wall visually, and reflect the light from the sliders back into the space. (I know...me and mirrors. They are great manipulators of space, particularly when you commit to making them big!)...See MoreHalf wall or pass through between kitchen and dining room?
Comments (18)Whether to do a passthrough, half-wall, or full wall all depends on how you want the two rooms to feel and function (both separately and together). So, I cannot tell you what will work best. However, my brother recently renovated his kitchen (nearly finished) and changed a full wall to a half wall between his kitchen and dining room. He tends towards more informal gatherings and he wanted to help the small closed-off kitchen feel larger and more open to the house. He does not like upper cabinets and with the remodel was able to acquire additional lower cabinets to make up for the lost storage. He has no stools on the dining room side of the half wall, though the granite does cover the top of the half wall. (In fact, the dining room is simply too narrow to accommodate a table and chairs and counter seating.) His new kitchen feels very open and light (the dining room is on a corner and light floods in from two large windows) and he is extremely happy with the result. Your inspiration picture is very lovely. The detailing on the window is beautiful and could probably be duplicated through wood trim on a pass-through if you would be interested....See MoreAwkward Open Concept Living Room, Dining Room, and Kitchen Layout
Comments (4)I will look to see if I have a floor plan, but if not, how would i go about creating one for you. I know I sound like an idiot but obviously I am clueless as to this kind of stuff and wish my husband would just let me hire a decorator lol! However, he just now gave me another big fat NO to hiring one lol! So needless to say, I am going to have to learn how to do this on my own and asking for help, however annoying I may be, is the only thing I know to do! So I apologize in advance for my ignorance! I will look for the floor plan! Thanks for responding!...See MoreDC
4 years agoDC
4 years agoDC
4 years agoProSource Memphis
4 years agolast modified: 4 years agoSJ McCarthy
4 years agobeesneeds
4 years agoshead
4 years agojulieste
4 years agoUser
4 years agolast modified: 4 years agodenkyem
4 years agoKristin S
4 years agodenkyem
4 years agoDanette
4 years agocpartist
4 years agomad_gallica (z5 Eastern NY)
4 years agolittlebug zone 5 Missouri
4 years agocpartist
4 years agolive_wire_oak
4 years agoDC
4 years agolast modified: 4 years agoWestCoast Hopeful
4 years agoDC
4 years agolast modified: 4 years agoIg222
4 years agodaisychain Zn3b
4 years agoDC
4 years ago
Related Stories
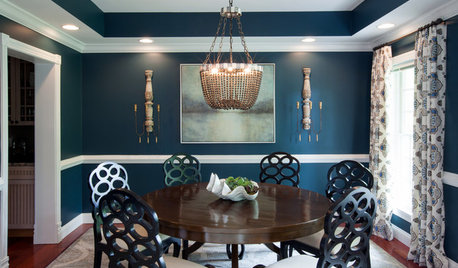
DINING ROOMSRoom of the Day: A Dining Room Makes a Dramatic Entrance
A bold color palette and sophisticated decor set the tone for visitors to a Baltimore waterfront home
Full Story
KIDS’ SPACESWho Says a Dining Room Has to Be a Dining Room?
Chucking the builder’s floor plan, a family reassigns rooms to work better for their needs
Full Story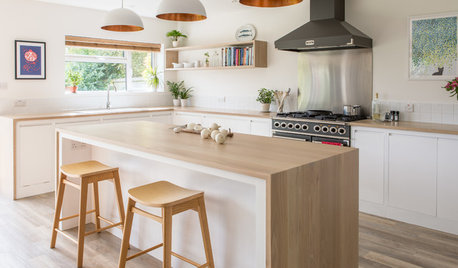
KITCHEN DESIGNOdd Walls Make Way for a U-Shaped Kitchen With a Big Island
American oak and glints of copper warm up the white cabinetry and open plan of this renovated English kitchen
Full Story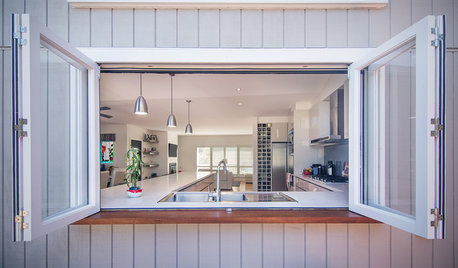
KITCHEN DESIGNKitchen Pass-Throughs Make Outdoor Dining a Breeze
Take your home’s outdoor connection to the next step with a serving window for alfresco dining
Full Story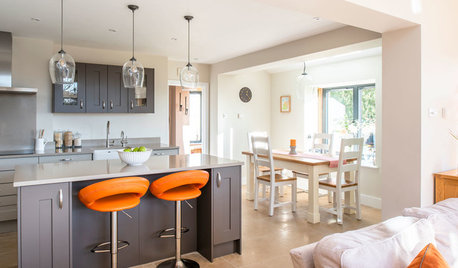
KITCHEN MAKEOVERSSunny New Kitchen, Dining Area and Garden Room in England
Replacing a leaky conservatory creates a bright and sociable open space for cooking, eating and socializing
Full Story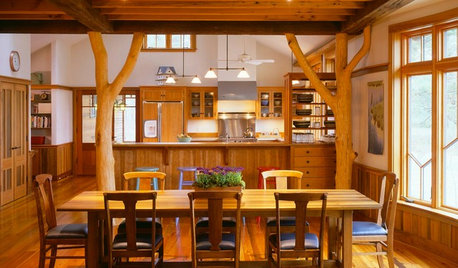
KITCHEN DESIGNOpening the Kitchen? Make the Most of That Support Post
Use a post to add architectural interest, create a focal point or just give your open kitchen some structure
Full Story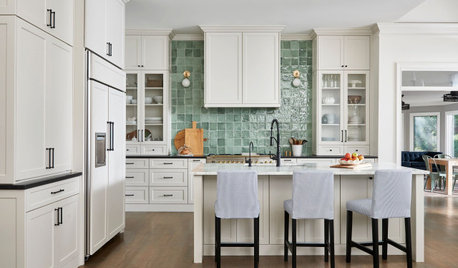
KITCHEN ISLANDSHow to Make Your Kitchen Island Your Favorite Dining Spot
Use these tricks to create extra space for prepping and eating meals
Full Story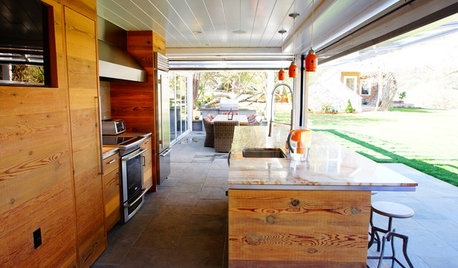
GARDENING AND LANDSCAPING3-Season Rooms: An Open and Shut Kitchen Case
Contained one minute and open to the outdoors the next, this California kitchen is decidedly versatile
Full Story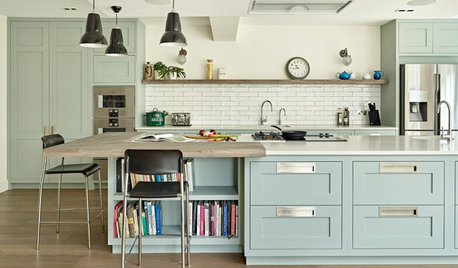
KITCHEN DESIGNKitchen of the Week: Open-Plan Room Perfect for Entertaining
Soft matte finishes and a practical design were key to creating this bright and functional open-plan kitchen
Full Story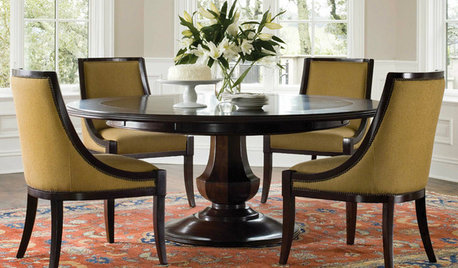
DINING ROOMSDeluxe Expandable Dining Tables Make Room for More
Whether your crowd has six or 16, these expandable tables fit the whole gang — and your style
Full StorySponsored
Columbus Area's Luxury Design Build Firm | 17x Best of Houzz Winner!



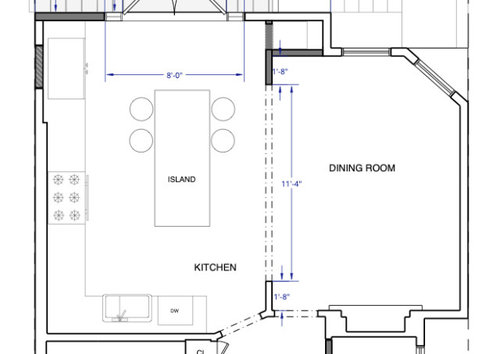
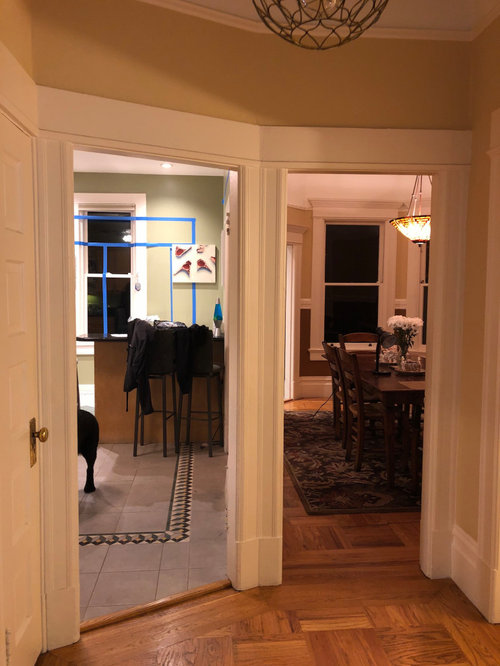

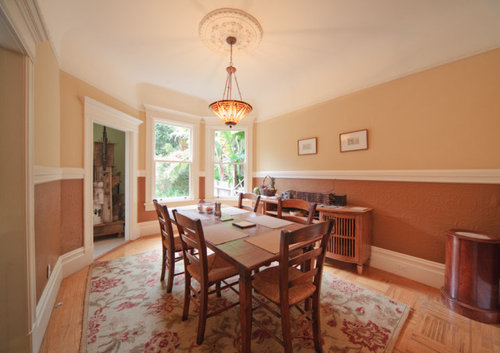
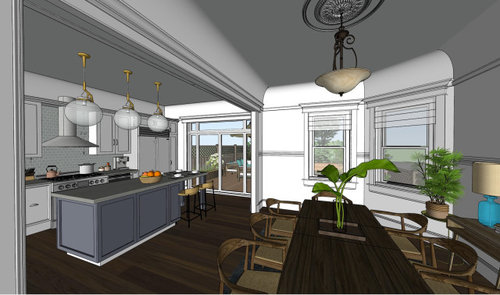
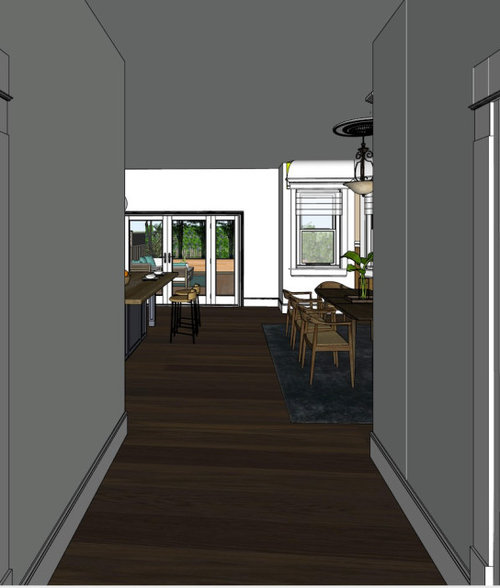

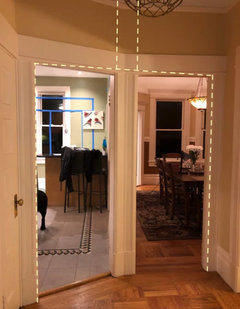
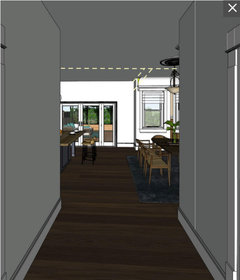

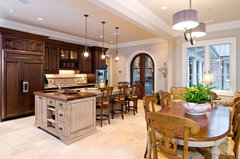
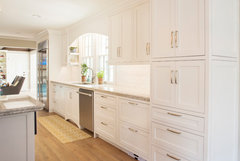



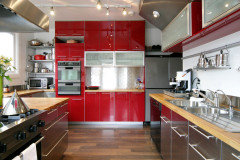




User