Doors - Closing in Dining Room into Play Room
Terry Royce
4 years ago
Featured Answer
Comments (42)
jimandanne_mi
4 years agoJAN MOYER
4 years agolast modified: 4 years agoRelated Discussions
Int.Desgn-Q. Sliding dining room / lv room c. 1912 doors
Comments (3)Your house sounds beautiful! I think your question is whether you should make the remove the pocket doors and make the recess into a shelves/ entertainment area, or repair it to the original plaster and retain the pocket doors. It's possible that I've misunderstood that question, if so, you can disregard the following comments. For me, the choice would be simple. You are fortunate to have a house with many original elements. I'd keep as many as possible, including the pocket doors. You can always put shelves or an entertainment unit right in front of the wall, but it would be tough to un-do the removal of working pocket doors. Dear friends of mine have a 1910 arts and crafts home that had a pocket door removed in the 1970's for a built-in fish tank. Although I know a fish tank is very different from shelves, the sorrow one feels 20-30 years later when an original element of the house is taken out is always the same. Regardless, it is your home, and although it's always a little sad for me to see original elements removed from a house, it's so much better to see someone love and value an old home and breathe new life into it. Best of luck to you, I look forward to hearing more about your home- it sounds stunning....See MoreDining Room to Play room - non-kidsy temporary toy storage
Comments (54)We did go with Ikea, the expedit. I LOVE them! I keep bugging DH to go back and get a couple more for our basement. I think they are great storage. I did think about using some of my DR furniture for storage and keeping it, but I just didn't think it would work for me. There are doors they make for the Expedits and some people paint them. There are amazing pics all over pinterest. I saved some to my playroom board and have it linked below, but there are so many good ideas. Here is a link that might be useful: Playroom pics...See MoreChandelier in small dining room, front door opens into room
Comments (2)You should be sizing your chandelier to the table and not the area. How big is the table? With that information, finding one which will not obstruct won’t be easy (as chandeliers are made for their impact), but not impossible. Also…your decor style? That’s important, as well....See MoreHelp with a small living/dining room/front door leads to this room)
Comments (4)I think it's a bit tough to give you advice because how you arrange your home depends so much on the lifestyle you lead. That said, I've offered some broad tips to aid in your redesign. Use light furniture with pads, then it can be moved around to make space. You can push the table against the wall and then pull it back when you're entertaining people. This provides some versatility to your space and lets you change your arrangement quickly to suit your needs. Try to find storage solutions that are suspended above the ground. Having a cabinet around the television can provide with a nice dark contrast and additional storage space. Anything high up can be long term storage; all the air space above 7 ft is mostly wasted (Unless you're legendary basketball player Shaq). Experiment! Spend an evening moving furniture around and see how you feel about it! There are many factors about your situation that are hard to consider. Do you watch TV during the day? (if so, moving it across from the window will give you glare!) Is eating together a large part of your family life? What do you see outside of your window? How late do you stay up? etc. Finally, do some critical analysis! What parts of the living room do you spend the most time in? why? Is that chair in the back used often or does it just take up room? Do you spend a lot of time playing with your child and their toys in the little play area against the north(assuming north is up) wall? You can setup a phone to take a timelapse over the course of a day and see exactly what you use your room for and how you enjoy spending your time. I hope this helps and feel free to ask me any more questions! P.S. It seems like your family likes the colour green; I would definitely recommend committing to it and adding some colour to your space! It can be as extreme as painting an entire wall or just getting a new cover for your futon!...See MoreTerry Royce
4 years agoTerry Royce
4 years agoauntthelma
4 years agoJAN MOYER
4 years agolast modified: 4 years agoNYCish
4 years agoDenita
4 years agolast modified: 4 years agojimandanne_mi
4 years agoTeamRoyce
4 years agocindylou62
4 years agoTerry Royce
4 years agoPatricia Colwell Consulting
4 years agoTerry Royce
4 years agoPatricia Colwell Consulting
4 years agoljptwt7
4 years agojimandanne_mi
4 years agoJAN MOYER
4 years agolast modified: 4 years agoPatricia Colwell Consulting
4 years agosuezbell
4 years agolast modified: 4 years agosuezbell
4 years agolast modified: 4 years agosuezbell
4 years agolast modified: 4 years agosuezbell
4 years agosuezbell
4 years agoTerry Royce
4 years agoTerry Royce
4 years agoAnne
4 years agoJAN MOYER
4 years agolast modified: 4 years agoPatricia Colwell Consulting
4 years agoTerry Royce
4 years agolast modified: 4 years agoTerry Royce
4 years agoJAN MOYER
4 years agolast modified: 4 years agoAnne
4 years agoljptwt7
4 years agoNestor Ho
4 years agoTerry Royce
4 years agoNestor Ho
4 years agokariyava
4 years agochocolatebunny123
4 years ago
Related Stories

KIDS’ SPACESWho Says a Dining Room Has to Be a Dining Room?
Chucking the builder’s floor plan, a family reassigns rooms to work better for their needs
Full Story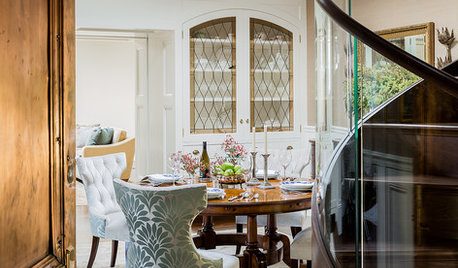
DINING ROOMSRoom of the Day: Architectural Dining Room With Elegant Curves
A Boston dining room ups the wow factor with a dramatic double-helix staircase, a stunning skylight and its original copper-clad door
Full Story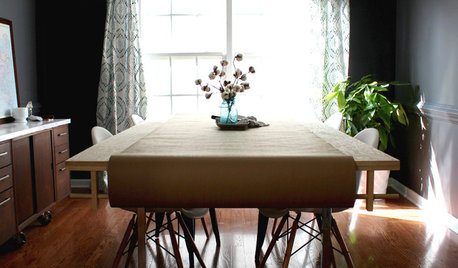
DINING ROOMSRoom of the Day: No Gloom in This Moody Dining Room
A creative family boosts the fun factor with DIY touches, a quirky pendant and a crafty table
Full Story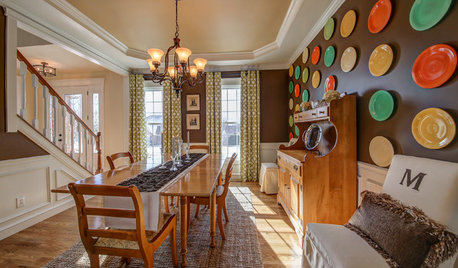
DECORATING GUIDESRoom of the Day: Fiestaware Freshens Up a Dining Room
A homeowner’s beloved collection brings a bright burst of color to a room full of sentimental items
Full Story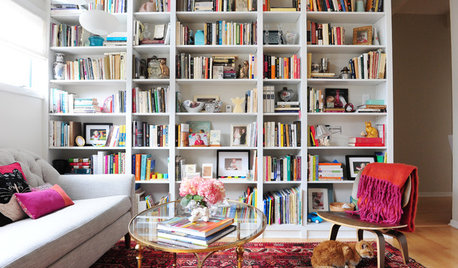
ROOM OF THE DAYRoom of the Day: Patience Pays Off in a Midcentury Living-Dining Room
Prioritizing lighting and a bookcase, and then taking time to select furnishings, yields a thoughtfully put-together space
Full Story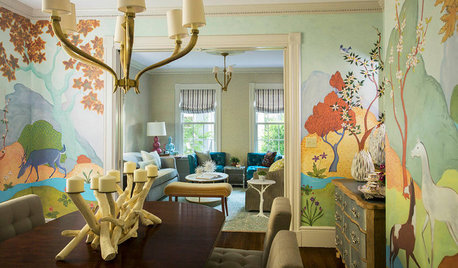
WALL TREATMENTSRoom of the Day: Original Mural Brings Joy to a Formal Dining Room
French inspiration gives traditional style a twist in this Victorian-era home
Full Story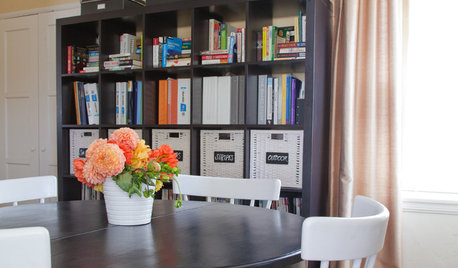
DINING ROOMSRoom of the Day: Putting the Dining Room to Work
With a table for meals and a desk for bringing home the bacon, this dining room earns its keep
Full Story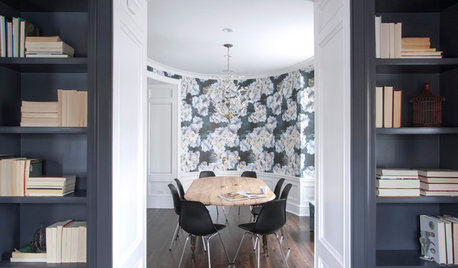
ROOM OF THE DAYRoom of the Day: Dining Room Mixes Modern and Traditional — and Whimsy
An open-plan space is divvied up into a dining room, foyer and library–music room in a family-friendly way
Full Story
DECORATING GUIDESRoom of the Day: Romancing a Maine Dining Room
Glossy paint and country-style furnishings make a 19th-century interior an affair to remember
Full Story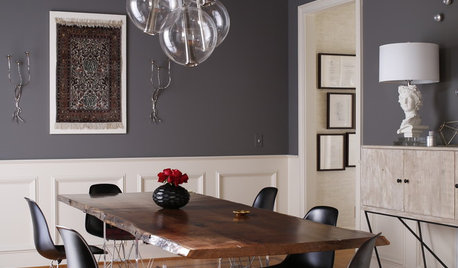
DINING ROOMSRoom of the Day: An Elegant North Carolina Dining Room
Sophistication meets durability and easy-to-clean surfaces in a dramatic style-mixing space
Full Story



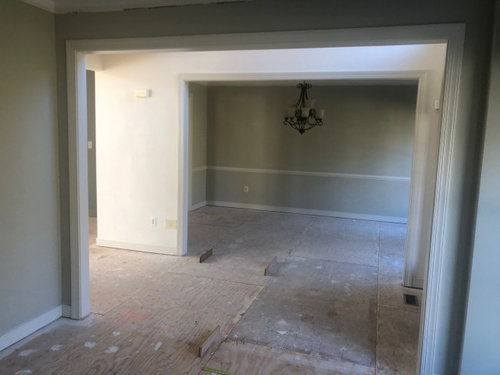
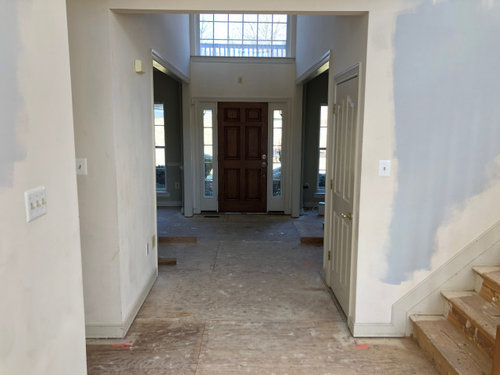




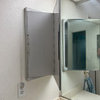


Anne