Opinions on reclaimed wood perimeter counter tops with marble island?
sseibert
4 years ago
last modified: 4 years ago
Featured Answer
Sort by:Oldest
Comments (47)
Patricia Colwell Consulting
4 years agotatts
4 years agoRelated Discussions
Marble kitchen counter top
Comments (2)Alabamamommy's kitchen island is wood and marble. I'll post a link below. Beaglesdoitbetter's island is 2 incredible pieces of marble perfectly matched. Do a search for her user name at the bottom of this forum, it will come up. Here is a link that might be useful: alabamamommy's kitchen...See MoreCounter tops for extra long island (seam or change of material)?
Comments (20)ugh.... we are just at this point now and realized that our new counter/breakfast bar is 12' with the sink cutout dead center. My wife is stuck on an undermount and we really wanted granite... we will, of course, be getting a few fabricators to bid it. But is it feasible to do the seam with a cutout at the seam? The front edge of the sink seems a bit vulnerable to me. Also the current layout has the dishwasher adjacent to the sink and I guess we'd need to get the cabinet built with a support at the seam. If we can seam at the sink it would be small, just the length of the front setback (breakfast bar transitions to countertop there)... how well does the bullnose normally line up on a seam? Do they polish it on-site? Are we better off getting used to NOT granite? The 12' counter is not negotiable in our design....See MorePerimeter counter opinions please!
Comments (10)I will agree with others that have said let the new owners put in marble if that's what they want. In fact, I don't want to seem harsh but I will go one step farther and say that is even more true for a million dollar plus home. (If you can afford that price point, you will want the counter top of your choosing, and there are a lot of people that do not want marble). Case in point, our neighbours spent months renovating their $million plus house for resale. The first thing that the new owners did was rip it all out. I would probably stick with something neutral in quartz (just because I prefer it over granite) for both the perimeter and island....See MoreMarble counter tops and tiles, Pandomo floor - your experience?
Comments (3)These are expensive finishes. It sounds like the house is higher-level build (luxury finishes are rarely put in entry-level homes). If the house is right, things can always be changed. In real estate, it is location, location, location. If they are worried this could be a 'look but don't touch house' then they are probably not ready to live with luxury finishes. And any floor scratches. Stone, concrete, porcelain, wood, paint, packed earth, carpet, etc. They all scratch. Gravity works with means the floors are the surface that are guaranteed to have SOMETHING touching every second of every day for the entire life of the house. It is a simple truth....See Moresseibert
4 years agosseibert
4 years agosseibert
4 years agosseibert
4 years agofelizlady
4 years agoFlo Mangan
4 years agosseibert
4 years agoFlo Mangan
4 years agoJAN MOYER
4 years agolast modified: 4 years agomegs1030
4 years agosseibert
4 years agosseibert
4 years agolive_wire_oak
4 years agomegs1030
4 years agoci_lantro
4 years agoProSource Memphis
4 years agosseibert
4 years agofelizlady
4 years agosseibert
4 years agoeam44
4 years agolast modified: 4 years agoUser
4 years agolast modified: 4 years agobeckysharp Reinstate SW Unconditionally
4 years agosseibert
4 years agosseibert
4 years agoeam44
4 years agolast modified: 4 years agobeckysharp Reinstate SW Unconditionally
4 years agosseibert
4 years agoJar G
3 years agomegs1030
3 years agoljptwt7
3 years agoanj_p
3 years agosseibert
3 years agofelizlady
3 years agobeckysharp Reinstate SW Unconditionally
3 years ago
Related Stories

KITCHEN DESIGNWhat to Know About Using Reclaimed Wood in the Kitchen
One-of-a-kind lumber warms a room and adds age and interest
Full Story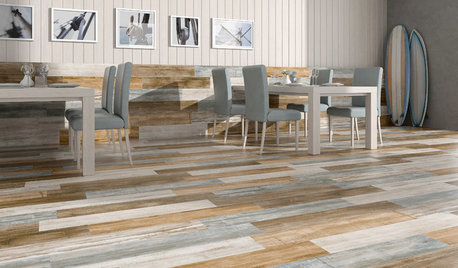
TILETop Tile Trends From the Coverings 2013 Show — the Wood Look
Get the beauty of wood while waving off potential splinters, rotting and long searches, thanks to eye-fooling ceramic and porcelain tiles
Full Story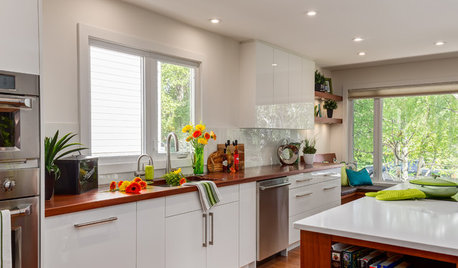
KITCHEN DESIGNThe Best Backsplashes to Pair With Wood Counters
Simplify your decision-making with these ideas for materials that work well with wood counters
Full Story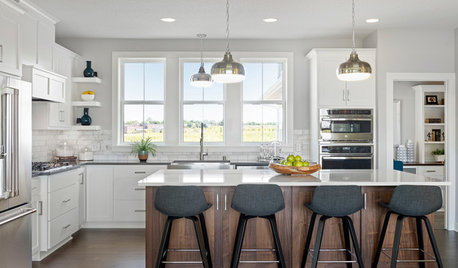
NEW THIS WEEK4 Kitchens With White Cabinets and a Wood Island
Try this classic kitchen combination for a design that’s warm and inviting
Full Story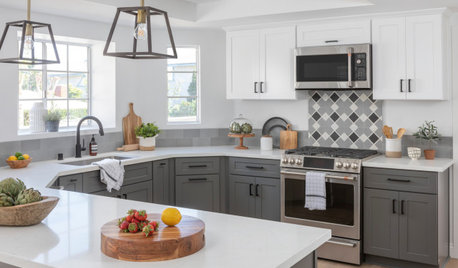
KITCHEN DESIGNTop Colors and Materials for Counters, Backsplashes and Walls
Neutral colors and engineered quartz reign in kitchen remodels, according to the 2020 U.S. Houzz Kitchen Trends Study
Full Story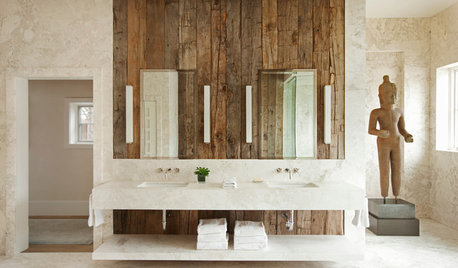
DECORATING GUIDESHow to Bring the Beauty of Reclaimed Wood to the Bath
Beautiful salvaged wood adds warmth and texture to a bathroom. Here's how to get the look right
Full Story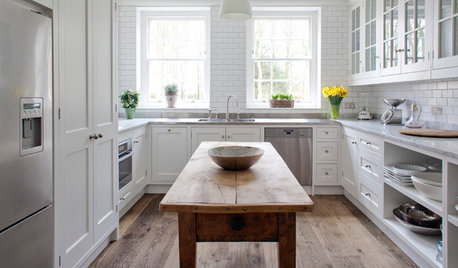
DECORATING GUIDESBring in Warmth and Character With Reclaimed Wood
Got a hankering for that natural touch? Go rough or refined with these ideas for using salvaged wood indoors and out
Full Story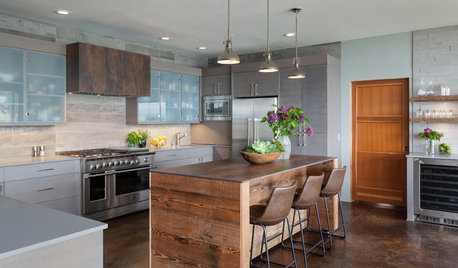
KITCHEN MAKEOVERSCool Kitchen Island: Wrapped in Wood and Movable Too
Durable new materials and custom cabinets make for a functional and lasting design
Full Story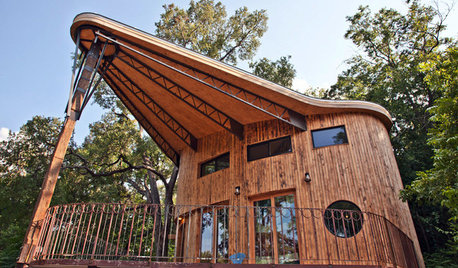
HOUZZ TOURSMy Houzz: A Reclaimed Wood House Rises From the Trees
Scorched siding, thoughtfully repurposed furnishings and a connection to both family and nature shine in this designer's new build
Full Story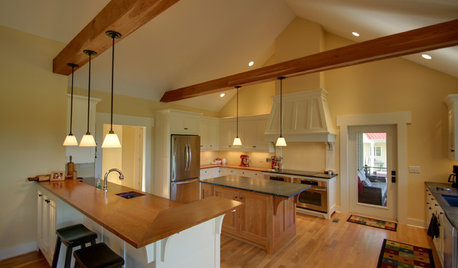
Sponsored
Columbus Area's Luxury Design Build Firm | 17x Best of Houzz Winner!




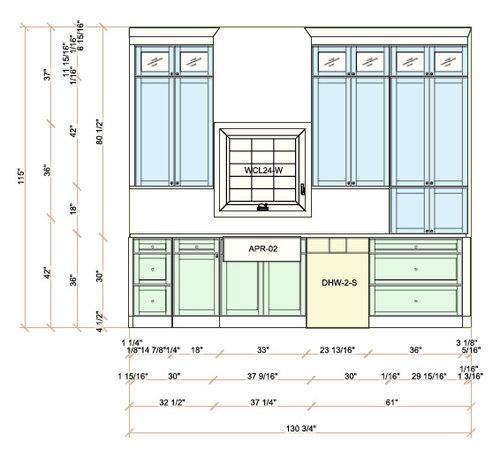
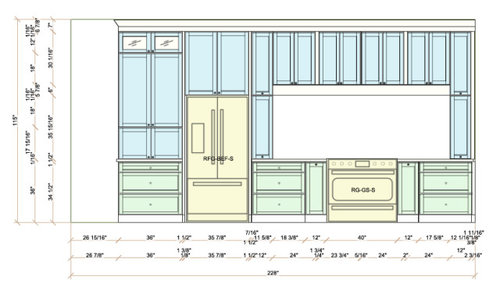
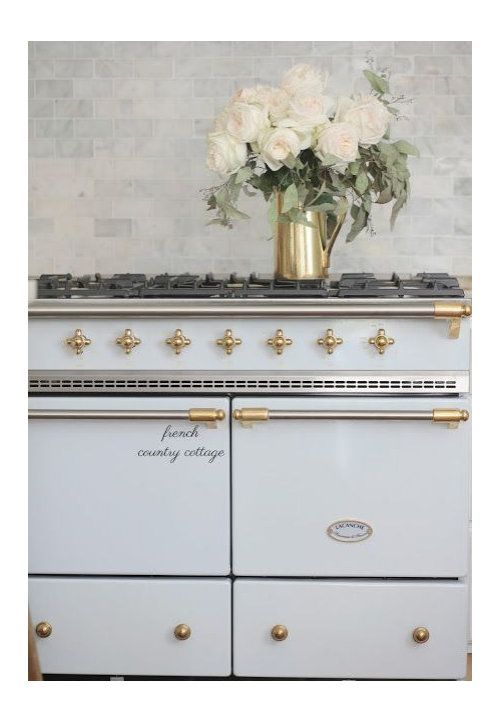
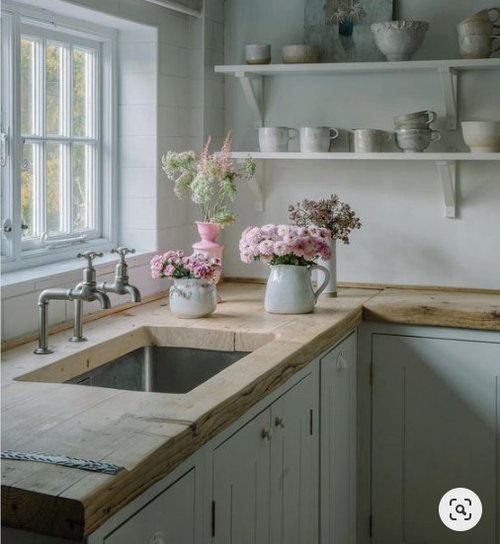



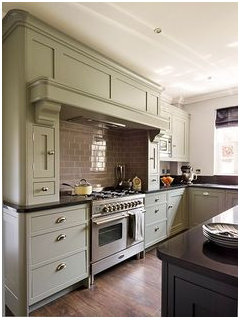
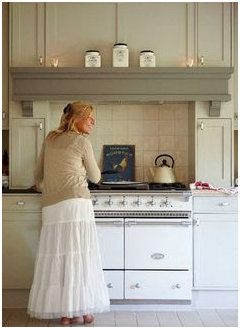
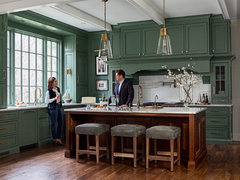
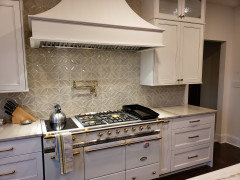


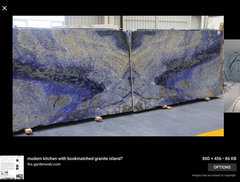
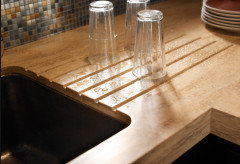
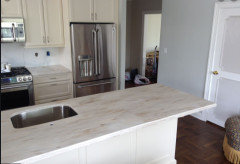
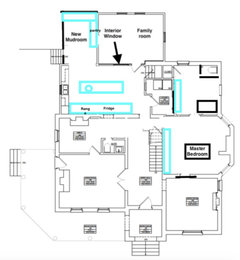




sseibertOriginal Author