Advice - length and depth of built in buffet area
R M
4 years ago
last modified: 4 years ago
Featured Answer
Comments (12)
mama goose_gw zn6OH
4 years agolast modified: 4 years agoR M
4 years agoRelated Discussions
Full Depth Fridge built in look next to cabinets
Comments (6)What is your current aisle width to the island? This is important. If you are comfortable reducing that width everything else is doable. We have a full depth Samsung french door that is in a run of base and wall cabinets that are pulled forward to match the depth of the refrigerator. The added bonus for us is that while the cabinets are pulled forward the counter depth is an extra 6" deep along this run so we added appliance garages along the whole length under the upper cabinets. The stand mixer, the toaster, the food processor, the bread machine, etc. are all housed in there but we still have enough functional room in front of the appliance garages---about 18"---to use for a sandwich and breakfast making area. So much depends on your actual measurements and how you intend to use the space. Good luck....See MoreNeed advice resolving depth issue with built-in MW
Comments (14)Hollysprings, if molding is being run beneath the mw, then you are saying run the electrical into the back of the cabinet above, and then into an adjacent cabinet, is this correct? Aesthetically, this may be the preferred method. However, I would think from a mw replacement standpoint it would be better to run the electrical thru the 3" bracing between the mw and the cabinet above, and then into an adjacent cabinet. This would eliminate the need to unintall and reinstall molding below a mw every time a mw is replaced. Is there anything wrong with this logic? Electrical can always be run into the above cabinet if a taller mw is purchased later. Is there anything wrong with this logic? Trebruchet, thanks for weighing in on the subject. I would think that in the long run it would certainly be less expense to pay the initial $$$ of increasing wall depth rather than continue to pay someone to install new otc microwaves over the years since they all lack durability. In my home, electrical does not appear to be in that area on the garage side but electrical outlets are below on what will be the coffee bar side. However, there is a pull down attic ladder about 4 ft. past the door into the garage which is immediately adjacent to the area being discussed. Therefore, there is easy access to all the framing in this area. I don't know if this helps, but I thought it might. Is it structurally OK to install a header and jack studs if this is a support wall? At this point it appears I need someone who knows what they are doing to come in and advise me regarding my best options. I don't want to get into an electrical "hornet's nest." We may need to open up the wall to see what the situation is in that area. I'm deeply grateful to both of you for your professional advice....See Morebuilt in "hutch" or "buffet" in dining room
Comments (12)If you include the sink, then the coffee maker will work well, and you could have a roll-out tray for it, from one of the pantries, similar to amanda's in this thread. Do you have an upper cabinet next to the fridge? You can put the MW on a shelf beside it, or have a MW drawer in the island. How do you use the MW? Mostly for kid's snacks, re-heating left-overs from the fridge, cooking rice or steaming vegetables? That would be the deciding factor for me. ETA, I have an 18" deep buffet in the DR, with storage below (not pantry items) and open shelves above, for china. I made it 3.5" taller than a standard counter, because it has a vent under it, which I didn't want to reroute. That height works fine for us. Although I rarely serve food from it, it's convenient for extra table service and to place lids from the serving dishes on the table. Sometimes I scoop papers and other clutter from the table and quickly deposit them on the buffet before dinner, but then I have to declutter eventually. I really like having it--it adds a lot of personality to the room, and I can see my pretty china from where I sometimes prep at the end of the island. :) The most important item I store there is the fire extinguisher, because it's not in the kitchen, but very close, and in the path from my bedroom to the kitchen....See MoreKitchen Layout Advice - Built In Dining Area
Comments (18)Not sure where the fridge is in this layout. If counter-depth, I'm assuming it'll be at least 48" wide, and will then occupy good chunk of real estate. If std. depth fridge, I don't see it indicated and it would have an impact on transit routes. Suggest keeping island as-drawn to keep access to wall of cabinets and butler's pantry as open as possible. Agree with many above comments you should ditch built-in seating, especially if this is the only dining space you'll have. You might also want to consider orienting a longer dining table 90 degrees, so as to be placed like the island. Looks like the side walls may be longer than the back wall?? If using drawers for dishes, make sure you opt for full extension, soft close undermount slides that are fastened to a cabinet back MORE than 1/4" thick. The weight of a stack of dinner plates alone can cause attachment to cabinet back to fail. Never mind failure of the slide itself. You'll want slides with static load rating of at least 125 lbs. and dynamic load rating of at least 75 lbs. Check to see if you have those options for attachment and load. Flipping pantry won't accomplish much unless doorway is moved. If doorway gets moved, small run of cabinets on outside corner of pantry will be lost. I suggest you consider a framed entry (no door) to pantry, and eliminate lost space for allowance of door swing. I also think location of the fridge would be a huge factor in assessing orientation of the island....See Moreshirlpp
4 years agoR M
4 years agomama goose_gw zn6OH
4 years agoR M
4 years agoR M
4 years agoR M
4 years agothinkdesignlive
4 years agomama goose_gw zn6OH
4 years agoR M
4 years ago
Related Stories
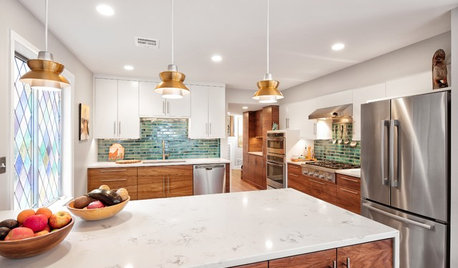
WOODA Kitchen Built for Sunday Dinner With Friends
The quartz-and-walnut peninsula serves as prep area, bar and buffet in a room enjoyed with chosen family
Full Story
HEALTHY HOMEHow to Childproof Your Home: Expert Advice
Safety strategies, Part 1: Get the lowdown from the pros on which areas of the home need locks, lids, gates and more
Full Story
KITCHEN DESIGNKitchen Banquettes: Explaining the Buffet of Options
We dish up info on all your choices — shapes, materials, storage types — so you can choose the banquette that suits your kitchen best
Full Story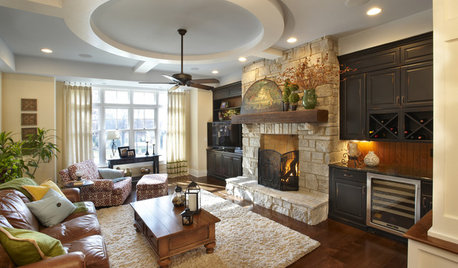
FIREPLACESThe Right Built-ins for Your Fireplace
Building the perfect storage around your fireplace starts with deciding what it's for. These 14 examples will get you started
Full Story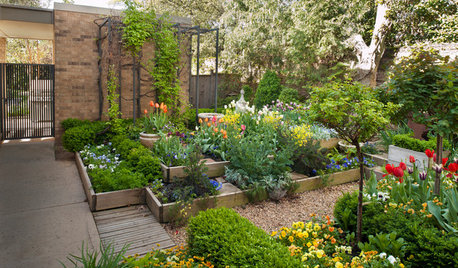
LANDSCAPE DESIGN9 Design Moves That Give a Flat Yard More Depth or Height
Sunken patios, stacked beds, berms and other features add interest to outdoor spaces
Full Story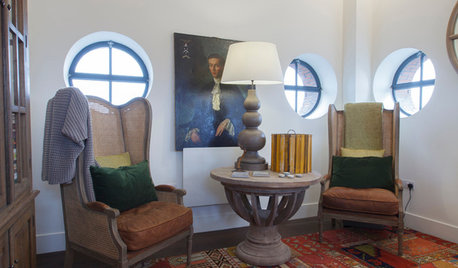
DECORATING GUIDESHow to Choose an Awesome Area Rug No Matter What Your Space
High use, a low door, kids and pets running amok — whatever your area endures, this insight will help you find the right rug for it
Full Story
REMODELING GUIDESGet the Look of a Built-in Fridge for Less
So you want a flush refrigerator but aren’t flush with funds. We’ve got just the workaround for you
Full Story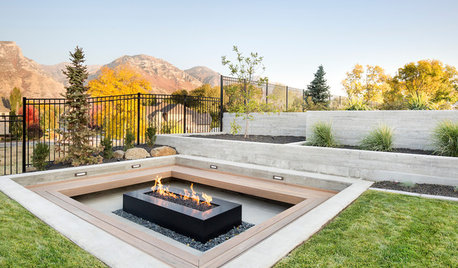
LANDSCAPE DESIGN10 Sunken Seating Areas Bring Drama to Decks and Patios
Boost your yard’s design by lowering a section of seating and gaining a new perspective
Full Story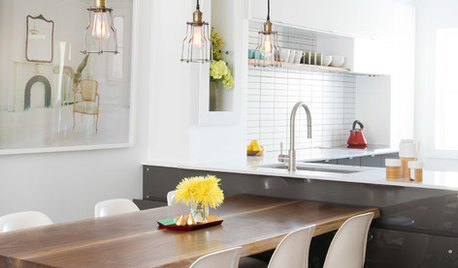
MOST POPULARThis Clever Dining Table Slides Away to Become a Buffet or Workspace
A homeowner and a designer devise an ingenious sliding track system to accommodate multiple needs
Full Story
DECORATING GUIDES10 Design Tips Learned From the Worst Advice Ever
If these Houzzers’ tales don’t bolster the courage of your design convictions, nothing will
Full Story


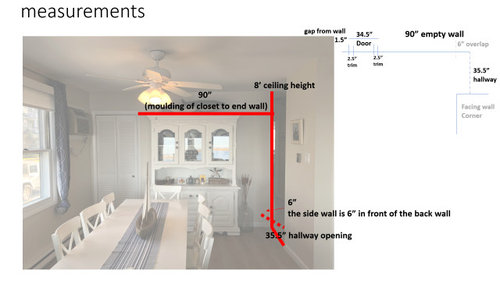
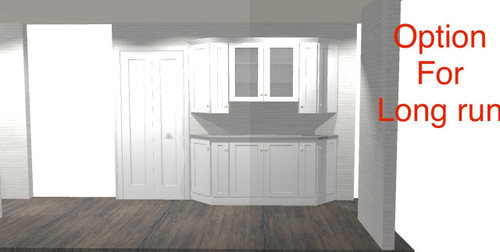
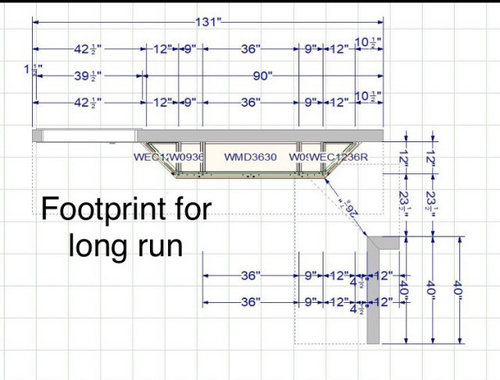
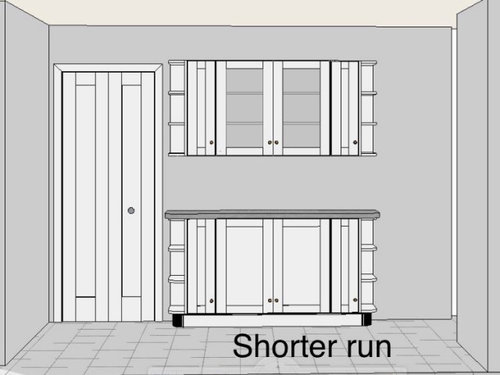
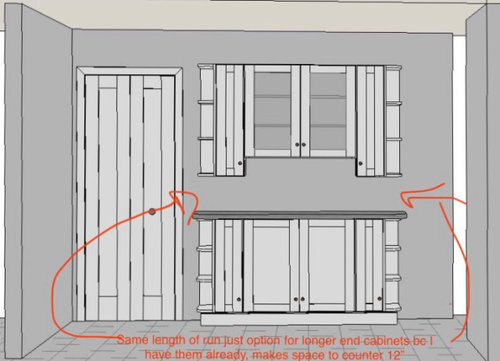
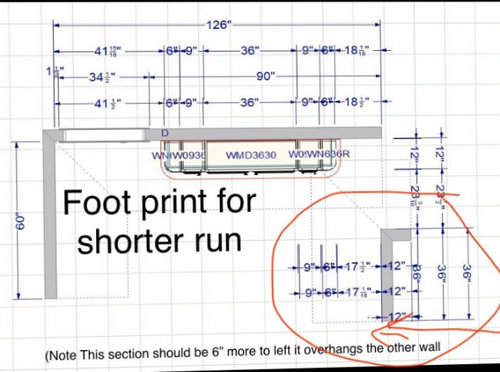
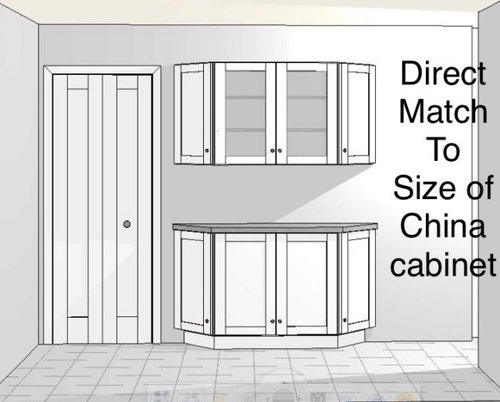
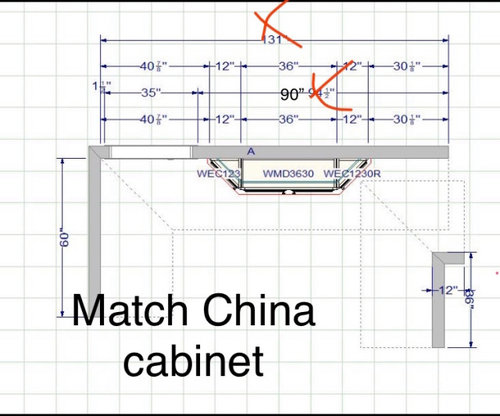
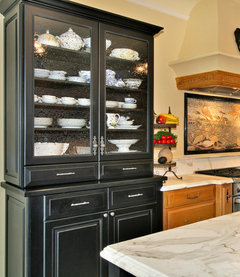

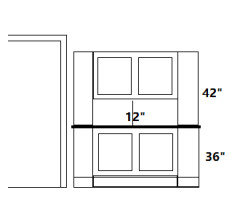
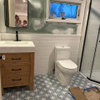



mama goose_gw zn6OH