Outlet Locations in Island with Columns
Stephanie Poole
4 years ago
Featured Answer
Comments (6)
Ron Natalie
4 years agoRelated Discussions
island electrical outlet question
Comments (1)the garbage disposal can be operated by an air switch. works great. our electic outlets are built in at the ends of the island into cabinetry....See MoreWhat do you use your island outlets for?
Comments (16)We did one on the panel in front of the island prep sink. That one gets used mostly for the food processors (regular and mini) which we keep in the cabinet under the sink and occasionally for the immersion blender. Sometimes the waffle maker gets plugged in there - depending on what else is going on - sometimes it gets plugged into one of the other outlets. Our island is 8' long and 3' deep plus a 15" seating overhang. We put one at each edge under the seating overhang. Those get used for laptops and other chargers if someone wants to sit there with a device that needs power. They also sometimes get used for the hand mixer, an electric skillet or the food processor (when someone else is using the main prep location by the outlet on the front of the sink. We didn't want an outlet in the middle of the side of the island where it would be more conspicuous. The outlets under the overhang are mounted on pull out cabinets that open to the side of the island. We used shallow boxes to minimize the intrusion of the outlet into the cabinet. Our electrician was concerned about whether the outlets under the overhang would count for the code required outlets. We reasoned that the problem with outlets under an overhang is that they require too long a cord if they are in the middle where the cord has to go to the edge of the overhang and back but since these are near the side of the overhang, they don't require any significant extra cord length. He checked with our local code department and they agreed that the outlets could count. We used Lutron matte black outlets and natural cherry outlet covers to match our island. You can see the shallow box and the conduit to it in the top left of this cabinet. The thickness of the panel also helps keep it from intruding into the cabinet. Outlets on the back of the island:...See MoreCouch size and location of in-floor electrical outlets
Comments (4)Post with the corrected island . Use a correct 1/4 inch scale and draw it on there in red. "Squared off" can mean a lot of different sizes...See MoreKitchen island outlet location - code question
Comments (2)Pretty sure that will work. A lot of this depends on the inspector. We just did one with almost 14" overhang and inspector never checked. Other times we had to do a temp set up which they knew we would change when he signed off. This was in LA also. You should email him the photo and ask to be sure. Don't go by people here. Your inspector has the final say....See MoreCarolina Kitchen & Bath
4 years agoStephanie Poole
4 years agoThe Cook's Kitchen
4 years agolast modified: 4 years agoStephanie Poole
4 years ago
Related Stories
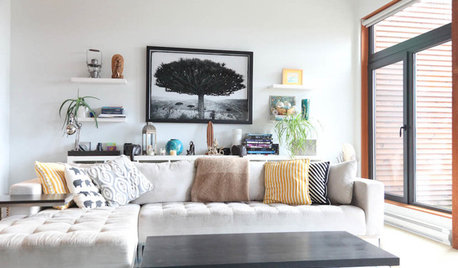
HOUZZ TOURSMy Houzz: Nature Meets Nurture in a Canadian Island Retreat
Wood and nature-inspired artwork create a soothing oceanside condo for a traveling British Columbia family
Full Story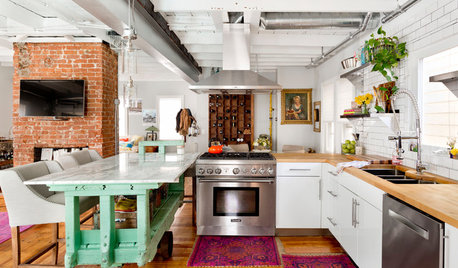
HOUZZ TOURSMy Houzz: Salvage Finds and DIY Love in Rhode Island
A Providence couple layers on meaningful mementos and hands-on style for a personalized interior palette
Full Story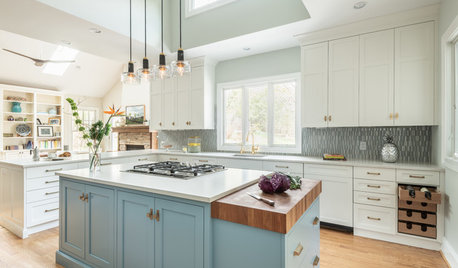
NEW THIS WEEK7 Smart Ideas for the End of a Kitchen Island
Extend function in the kitchen by building in chopping blocks, appliances, storage and more
Full Story
STUDIOS AND WORKSHOPSRoom of the Day: Instant Craft Studio on Vashon Island
A prefab workshop in the backyard of a waterfront vacation home makes a cost-friendly alternative to a home addition
Full Story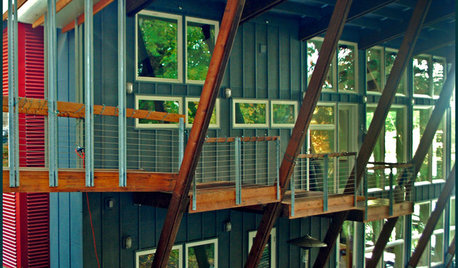
HOUZZ TOURSMy Houzz: Between Sea and Sky on Raft Island
A Seattle couple's modern loft home and art studio overflow with hands-on creativity
Full Story
KITCHEN DESIGNHow to Design a Kitchen Island
Size, seating height, all those appliance and storage options ... here's how to clear up the kitchen island confusion
Full Story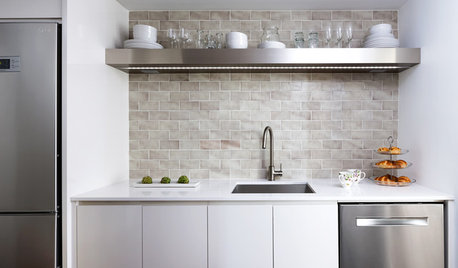
DECORATING GUIDESTricks to Hide Light Switches, Outlets and Toilet Roll Holders
Embrace camouflage and other design moves to make these eyesores virtually disappear
Full Story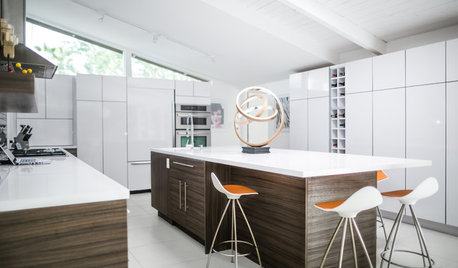
KITCHEN ISLANDS4 Great Kitchens With Workhorse Islands
In these modern, contemporary, French country and industrial spaces, the kitchen island pulls it all together
Full Story
GREAT HOME PROJECTSPower to the People: Outlets Right Where You Want Them
No more crawling and craning. With outlets in furniture, drawers and cabinets, access to power has never been easier
Full Story



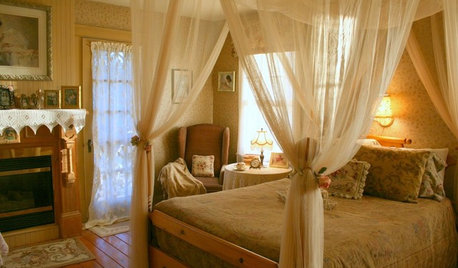
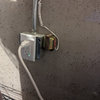
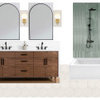
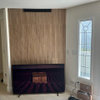
JAN MOYER