Exterior update makeover HELP
liajayasmith
4 years ago
Featured Answer
Sort by:Oldest
Comments (30)
Patricia Colwell Consulting
4 years agoRelated Discussions
Exterior makeover - Help!
Comments (9)Wow, you house is almost all brick. A lovely color at that. I would struggle to suggest a color, because I don't think it will be an improvement. Sorry. What ever paint was used on the back dormer is washing down on the brick. Maybe you can clean it off the brick and paint the dormer with a new paint meant for the outside. Khakii or light tans look really good with brick. Think about painting the clapboards and all of the trim. Prune the azaleas and other foundation plants. They are way too tall and are hiding your charming house. Maybe redo the planting of the slope so it isn't all ground cover. Paint the front door an interesting color....See MoreTudor Exterior Paint Makeover Help Please
Comments (18)@tozmo1 agree with you on the all solid color, which is why we were thinking siding. We've seen tudor half timbers painted same color as the stucco but haven't seen it executed well. We have the late 80's textured stucco, and everywhere we've read says it will be impossible to remove the timbers and patch without being able to spot it as a patch a mile away. At that point we're looking at removing all of the stucco and simply starting over. We're hoping to be able to save on costs by being able to go right over the existing stucco facade....See Morehome exterior makeover help
Comments (1)I dont usually like bricks painted, but, in your case, I would buy some paint especially for brick. Romabio. And I would color match the paint to your shakes, so house body is all one color. It looks very chopped up right now....See Moreexterior makeover help
Comments (5)The concrete planter around your tree is an interesting (and assumedly original?) feature, but nothing else in your landscape “talks” to it so to speak. With midcentury homes I think ‘poured-in-place’ concrete always looks good— it’s not that different from your paver idea, just at a more appropriate scale & function. Here’s a really bad rendering done with a fat thumb on my phone, but the gist would be to have larger rectangular concrete sections (could be gravel or grass in between) that abut your concrete planter, and having those surrounded by some nice native grasses with a another planted section in the middle, and then echo those same plants in your raised concrete planter around tree). Neat house!...See Moretatts
4 years agoliajayasmith
4 years agokristaj
4 years agoPatricia Colwell Consulting
4 years agotangerinedoor
4 years agolast modified: 4 years agotangerinedoor
4 years agotangerinedoor
4 years agoliajayasmith
4 years agoliajayasmith
4 years agoCreative Visual Concepts, Kevin Strader
4 years agoDebbie Downer
4 years agoCelery. Visualization, Rendering images
4 years agolast modified: 4 years agoCelery. Visualization, Rendering images
4 years agolast modified: 4 years agocat_ky
4 years agoCelery. Visualization, Rendering images
4 years agolast modified: 4 years agoCelery. Visualization, Rendering images
4 years agotangerinedoor
4 years agoSharon Franklin
4 years agoLynn G
4 years agohousegal200
4 years agolast modified: 4 years agoRevolutionary Gardens
4 years agoJayne M
4 years agolorilori
4 years agomarybea
4 years agoRevolutionary Gardens
4 years agoElementLumber.com
4 years agoShawhan Sheet Metal, LLC
4 years agomarybea
4 years ago
Related Stories
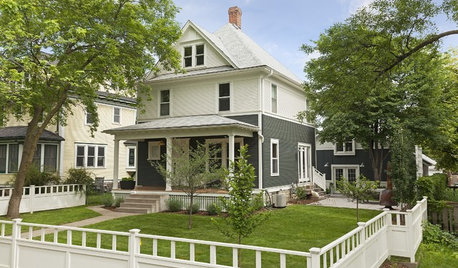
EXTERIORS7 Exterior Makeovers Show How Details Matter
These dramatic before-and-after photos could inspire your own exterior update
Full Story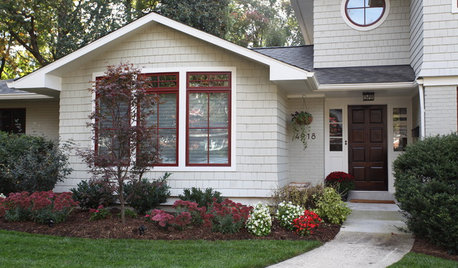
EXTERIORSHouzz Call: Show Us Your Home’s Exterior Makeover
Have you improved the curb appeal of your house? If so, we’d love to see the before-and-after
Full Story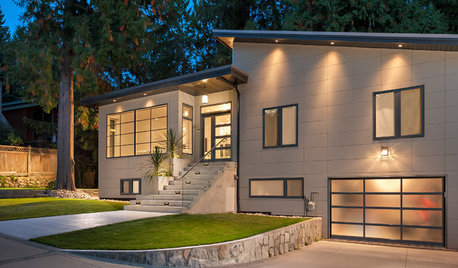
EXTERIORSBefore and After: 5 Striking Exterior Makeovers
By the time these designers were done, it was hard to believe these were the same houses
Full Story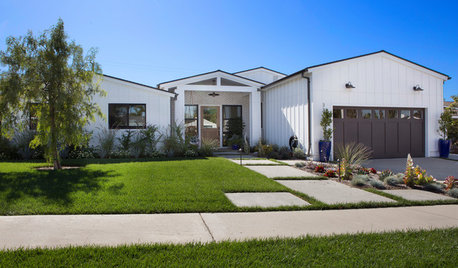
BEFORE AND AFTERSBefore and After: 5 Delightful Exterior Makeovers
See how new materials, bold paint colors and fresh landscaping transform these home exteriors
Full Story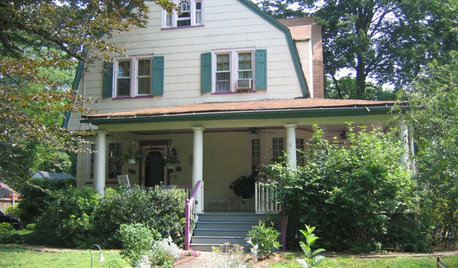
EXTERIORS13 Dramatic Exterior Paint Makeovers by Houzzers
See real-life before and afters of home fronts transformed with paint, in wide-ranging colors and styles
Full Story
EXTERIORSHelp! What Color Should I Paint My House Exterior?
Real homeowners get real help in choosing paint palettes. Bonus: 3 tips for everyone on picking exterior colors
Full Story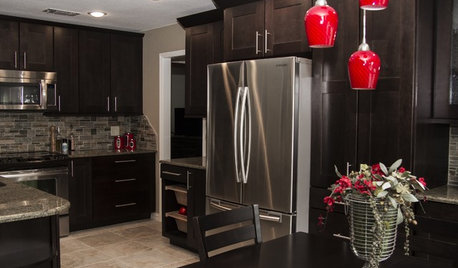
KITCHEN MAKEOVERSDark Cabinets and Smart Hidden Storage Update a 1980s Kitchen
Reconfiguring the floor plan helps create better flow and establish a work triangle for more function
Full Story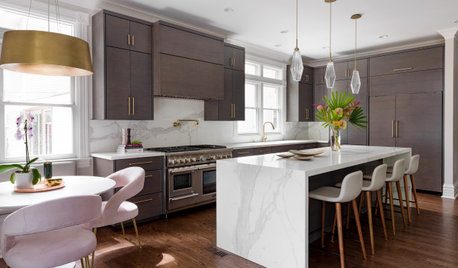
BEFORE AND AFTERSBright Modern Makeover Preserves Historic Charm Near Chicago
A designer helps her friends update the kitchen, mudroom and living space in their 19th-century home
Full Story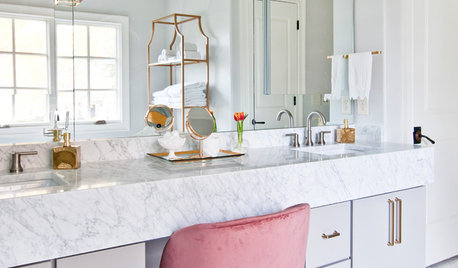
BEFORE AND AFTERSBefore and After: 5 Bathroom Makeovers With Fresh Palettes
See how pros helped homeowners update these spaces with new colors and materials
Full Story


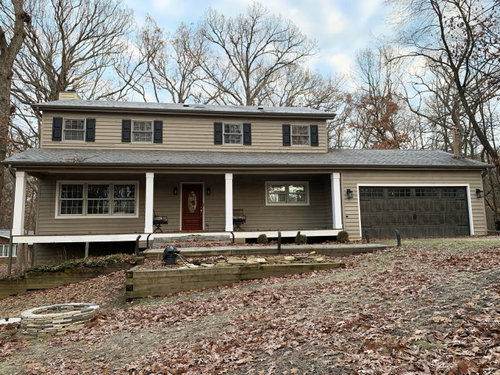
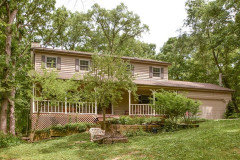

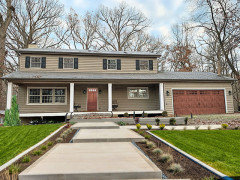
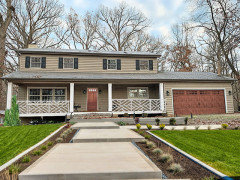
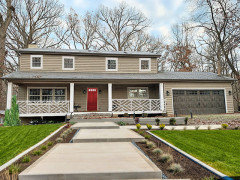


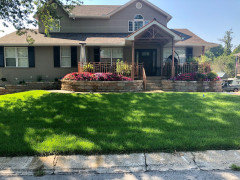
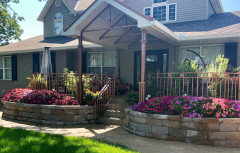
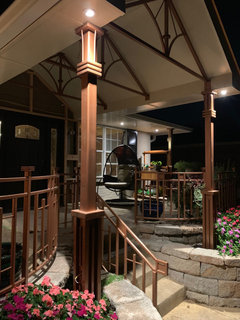
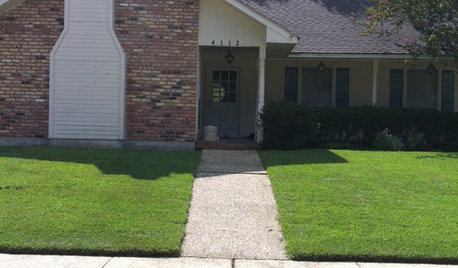

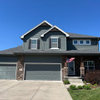

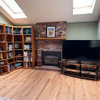
tangerinedoor