New Build...Deer in Headlights
rjinga
4 years ago
Featured Answer
Comments (58)
Related Discussions
Headlight Lens
Comments (0)I have a True Value Lawn Chief Model 455 Power Plus Riding Lawn Mower. I am searching for a Headlight Lens part number 112565. I got the part number from my repair parts manual. I will take a new or used lens. The used lens must be in good condition with no cracks or chips. My phone number is 717-944-9167. Thanks for any help anyone can give me. This post was edited by rodney001 on Fri, May 23, 14 at 23:03...See MoreLED Headlights
Comments (24)I've wanted to upgrade my tractor to LED headlights, but there probably isn't a direct plugin that would work on my mower. That's because my old Wards Signature 2000 headlights are driven off an (approximately) 12vAC winding in the alternator. These headlights get brighter with engine speed, and go off when the engine stops. Since they are incandescents they don't care if it's AC or DC, but LEDs of course would care. I don't actually do that much mowing at night, but when I do use the headlights it's mostly just to finish up some area after sunset. The existing headlight setup on this Wards is susceptable to collecting dirt and dust behind that big wraparound lens up front, which reduces the light output. It will put out a little 'pool' of light on the ground immediately in front of the mower, just enough to barely see where you're mowing, but not always enough to reliably see hazards the grass. Just once I'd like to enjoy some really decent light out there, for those rare occasions I mow in the dark....See MoreFord Explorer headlights dim with a/c running
Comments (1)About headlamp flicker, there may be a bad ground somewhere or a resitive connection at the alternator terminals. Also, if there is an imtermittent short in the A/C circuit, this may cause lights to flicker. The non-functioning power door locks can have many causes. One commonly overlooked failure is broken wires in the boot going from the driver side door to the body. Sometimes, test procedure given in repair manuals may indicate bad driver console swithes when a broken wire is at fault....See MoreXenon Headlight Conversion
Comments (2)Well, I decided to buy two new replacement headlight assemblies, then put in Silverstar Ultra halogen bulbs. What a difference! 300% better light! The plastic on the old ones was just too weathered and dull. Had used the headlight polish kits from auto parts stores several times, but it only helped a little. Definitely worth the $225 for new units. Thanks for advice on the xenon conversion - probably would have cost much more to legally convert to those and bulb replacement is probably much higher and possibly more frequent....See Morebeckysharp Reinstate SW Unconditionally
4 years agorjinga thanked beckysharp Reinstate SW UnconditionallyCheryl Hannebauer
4 years agorjinga
4 years agorjinga
4 years agoMark Bischak, Architect
4 years agoZalco/bring back Sophie!
4 years agolast modified: 4 years agorjinga thanked Zalco/bring back Sophie!beckysharp Reinstate SW Unconditionally
4 years agolast modified: 4 years agorjinga thanked beckysharp Reinstate SW Unconditionallyrjinga
4 years agorjinga
4 years agolive_wire_oak
4 years agolast modified: 4 years agorjinga
4 years agolast modified: 4 years agorjinga
4 years agobeckysharp Reinstate SW Unconditionally
4 years agorjinga thanked beckysharp Reinstate SW UnconditionallyTHOR, Son of ODIN
4 years agolast modified: 4 years agoroccouple
4 years agoMark Bischak, Architect
4 years agoIsaac
4 years agorjinga
4 years agoMark Bischak, Architect
4 years agobeckysharp Reinstate SW Unconditionally
4 years agorjinga thanked beckysharp Reinstate SW Unconditionallyrjinga
4 years agolast modified: 4 years agobeckysharp Reinstate SW Unconditionally
4 years agorjinga thanked beckysharp Reinstate SW Unconditionallyrjinga
4 years agobeckysharp Reinstate SW Unconditionally
4 years agorjinga
4 years agobeckysharp Reinstate SW Unconditionally
4 years agocpartist
4 years agoIsaac
4 years agoRe:modern Design + Architecture
3 years ago
Related Stories

GARDENING GUIDESGreat Garden Combo: 3 Wonderful Plants for a Deer-Resistant Screen
Protect your privacy and keep deer at bay with a planting trio that turns a problem garden area into a highlight
Full Story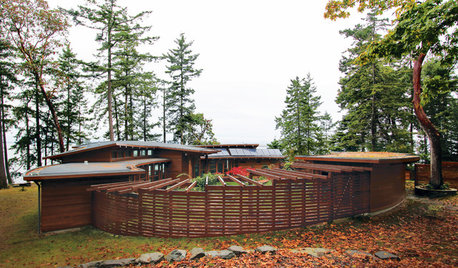
FENCES AND GATESA Deer Fence Can Be Decorative as Well as Protective
You need a monster-size fence to shelter your garden from deer, but it doesn’t have to look like a monstrosity
Full Story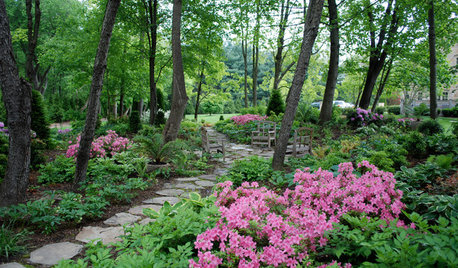
GREEN BUILDINGBuilding Green: How to Design a Healthier Landscape
Plant selection, water management, fire-prevention measures and more can ensure that your landscape is good for the planet and for you
Full Story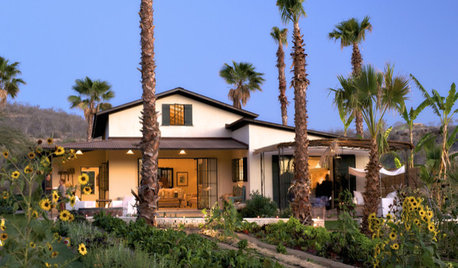
GREEN BUILDINGWhy You Might Want to Build a House of Straw
Straw bales are cheap, easy to find and DIY-friendly. Get the basics on building with this renewable, ecofriendly material
Full Story
GARDENING GUIDESOh, Deer! 10 Native Flowers That Stand Up to the Herds
Keeping a garden amid hungry deer can be hard, but these plants should fare well
Full Story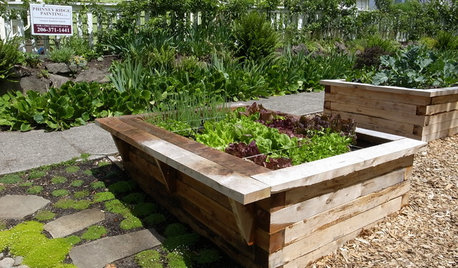
FARM YOUR YARDHow to Build a Raised Bed for Your Veggies and Plants
Whether you’re farming your parking strip or beautifying your backyard, a planting box you make yourself can come in mighty handy
Full Story
CONTAINER GARDENS7 Deer-Resistant Flowers for Your Summer Containers
Grow these as protection for edibles or just for their colorful beauty — deer might not like them, but everyone else will
Full Story
GARDENING AND LANDSCAPINGBuild a Raised Bed to Elevate Your Garden
A bounty of homegrown vegetables is easier than you think with a DIY raised garden bed to house just the right mix of soils
Full Story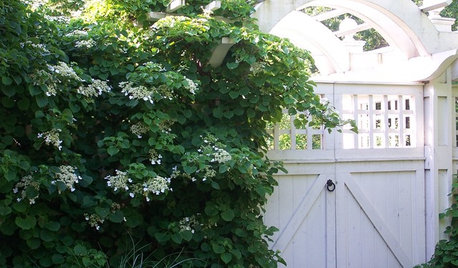
FALL GARDENING6 Deer-Resistant Flowering Vines to Plant This Fall
Have a major deer problem? Here are some of the only vines that have a chance of not being eaten
Full Story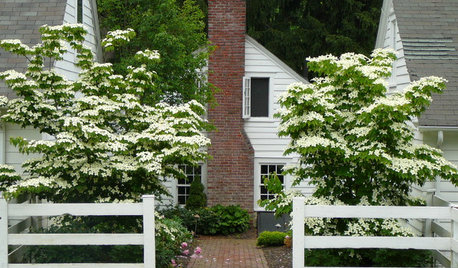
TREES7 Deer-Resistant Flowering Trees to Plant this Fall
If you live in a neighborhood with roaming deer, consider these beautiful trees that won't tempt hungry guests
Full Story




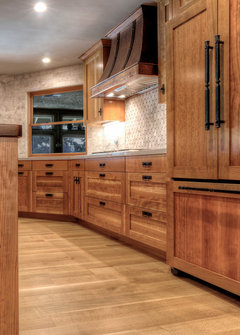




The Cook's Kitchen