What do you think of floorplans?
MBAK
4 years ago
Featured Answer
Sort by:Oldest
Comments (33)
Rachel
4 years agolast modified: 4 years agoMBAK
4 years agoRelated Discussions
What do you think of first , when you think of things.... .....
Comments (6)Ornithogalums??? Oh vetivert, you are bad, but Ornithogalum is the first thing that comes to mind when I think of spring chores and getting to work outside, usually in late Feb. Now I realize my question could have and should have been phrased a lot better. How about this? If the Bulb Forum members would submit their (own) pics of plants and blooms grown from bulbs for a new forum picture, what should it be? . Should it be open to anything grown from bulbs? Should it maybe exclude such things that have more 'specific' forums of their own, such as Lily, Tropical, and House Plant? Should it be an individual bloom, or as you suggested, maybe a still life flower arrangement of numerous delectable blooms grown from bulbs? Please 'scuse me for just having tunnel vision and tunnel thoughts of just Daffodils. At any rate, the folks who are having their spring now, can hopefully be trying to get some great pics. Ok...so when does anyone think we could/should start taking picture submissions? Should we wait until late 2010 so glads could be included by those in the US who grow them? Should we wait a full year (or nearly) so the members down under have an opportunity to have another summer blooming season, like for glads? hmmm...what is fairest? I guess before proceeding, I should check with the 'Powers that be' to see for sure if they would be willing to get the pic changed and updated with a pretty pic of our choosing. I hope lots of folks will give their input and in time, post their pics for entry. In doing a search here on the forum, it seems that Tulips and Daffs are the 2 things most often posted about. I imagine though that tulips are most frequently asked about, due to them having problems, or emerging early, or for not blooming a second season when they are thought to be perennials like daffodils. Here is a spring 2009 pic of a bouquet of Daffodil Show rejects. Hopefully in 2010, I can put together a much better arrangement and pic. Sue...hoping/planning to start daff planting today...maybe...See MoreI think I finally have it... what do you think?
Comments (6)Yes, GE Cafe matches much better, but having compared them side by side, the Samsung is much nicer and seems sturdier. Gets much better reviews as well. Samsung is at least a closer look than the Kitchen Aid fridge I first looked at. . . As for Bosch, I like the size of KA better, gets solid reviews, liked it in the store, and use one now that is terrific. Thanks!...See MoreI'm thinking about this piece. What do you think?
Comments (18)See link in next posting. :) When making a 1st post with a link, it's actually easier then you think.. for those that don't know Type up your post, then hit the "Preview" button, once you have the preview, scroll down a little, you will see your post again, this time with the Optional Link URL: & Name of the Link: You can also go to the link below.. look under links Here is a link that might be useful: HTML Cheatsheet and learn now to make links in the 1st post...See MoreKnow what I think! What do you think? (very long)
Comments (28)Jennmonkey, the $30 comment was in the context of the story - that she was always asking for more. I didn't say anything like the rest of what you mention. I don't know where you got it from or why you used it to defend Lori. Lori didn't even say anything like that. I said it to the woman because I paid her $25 for the run, but she was asking for more. There is nothing in this story about the size of jobs. Nor is what Lori indicated that I am wasting money and time when I can do them myself. It came from nowhere except her own intention. NyceFarm, you and Uxorial asked the same thing, which is a good question. Because I never saw her at work or saw a paystub, all I can say is I have called her in the wee hours of the morning only because I knew she was at work. At her house, her husband answers the phone if I call after 11pm to let me know he hates calls at that hour LOL. I wouldn't dare call their house at 1 or 2 in the morning. A couple times she came around 3 or 4am to pick up that morning's deliveries. That's the time she got off work on those nights and came here so as not to have to make the trip again. I'm only 3 or 4 miles off her route, whereas she lives quite a ways away. It was better for her to come at that hour than to come back this way at 8am. Also, she directed me to a website for certification last year. She needed me to download some forms because she didn't have a computer. I realize none of that is proof though. So, I guess the answer is I really don't know, but I can't see all the charades either. LindaKathy, nope she didn't pay cash. She paid by debit card. I expected she would stop at the place and pay, but she preferred not having to stop. I wouldn't ask anyone to use their credit card, but that she did was fine with me. She called with the confimation number and brought the balance of the money the next day, less the $150. This was three weeks ago. Is that you were asking? Kathleen, that makes a lot of sense. As far as being tired, she fell alseep on my sofa or laid down in the boys' room several times after getting off work. One morning, she got off at 7 and was supposed to come here to pickup an order. It was to be delivered at that funeral home two miles from her house. She didn't show up and called around 8 to tell me she fell asleep in the nursing home's parking lot. I could understand that happening, knowing how often I work through the night. However, I don't want to give the impression that she was working so much for me. As I mentioned, business was way down the last year, so I didn't have to call her all that steadily....See MoreKristin S
4 years agolast modified: 4 years agoRachel
4 years agoAnita
4 years agothinkdesignlive
4 years agoUser
4 years agolast modified: 4 years agoMBAK
4 years agolast modified: 4 years agoMBAK
4 years agoMBAK
4 years agobpath
4 years agoMBAK
4 years agoMBAK
4 years agocpartist
4 years agocpartist
4 years agobpath
4 years agoMBAK
4 years agolast modified: 4 years agoMBAK
4 years agoKristin S
4 years agocpartist
4 years agocpartist
4 years agoAnita
4 years agolyfia
4 years agolast modified: 4 years agoMBAK
4 years agoKristin S
4 years agolast modified: 4 years agoMBAK
4 years agopartim
4 years agocpartist
4 years agopartim
4 years agoMBAK
4 years agopartim
4 years agoKristin S
4 years ago
Related Stories
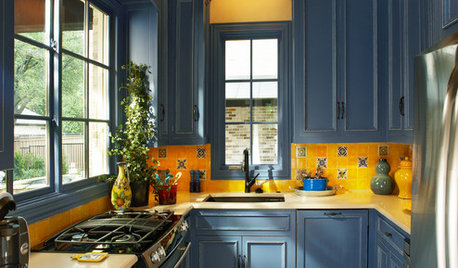
LIFE5 Things to Think About Before Adding an In-Law Suite
Multigenerational households are on the rise, but there’s a lot to consider when dreaming up a new space for mom or dad
Full Story
SMALL KITCHENS10 Things You Didn't Think Would Fit in a Small Kitchen
Don't assume you have to do without those windows, that island, a home office space, your prized collections or an eat-in nook
Full Story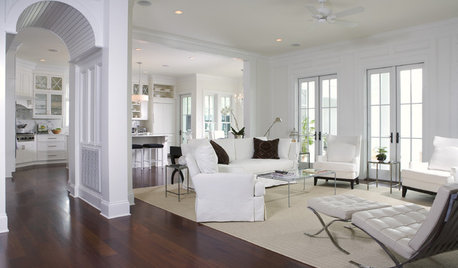
MORE ROOMSThe New (Smaller) Great Room
Subtle Partitions Add Intimacy to the Classic Open Floorplan
Full Story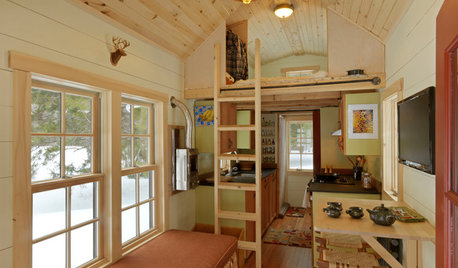
SMALL SPACESCould You Live in a Tiny House?
Here are 10 things to consider if you’re thinking of downsizing — way down
Full Story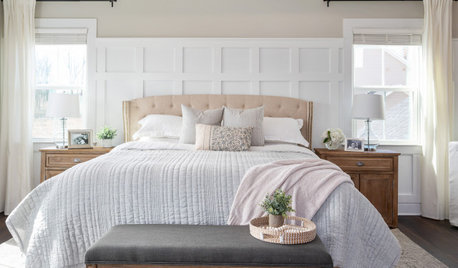
BEDROOMS7 Tips for Designing Your Bedroom
Learn how to think about light, layout, circulation and views to get the bedroom of your dreams
Full Story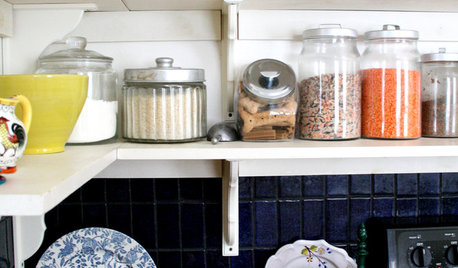
KITCHEN DESIGNDisplaying Kitchen Supplies — Hot or Not?
Do some kitchens just beg for a cozy row of canisters and gear for all to see? Have a look and let us know what you think
Full Story
LIFEThe Good House: An Experience to Remember
A home that enriches us is more than something we own. It invites meaningful experiences and connections
Full Story
MOST POPULARFirst Things First: How to Prioritize Home Projects
What to do when you’re contemplating home improvements after a move and you don't know where to begin
Full Story


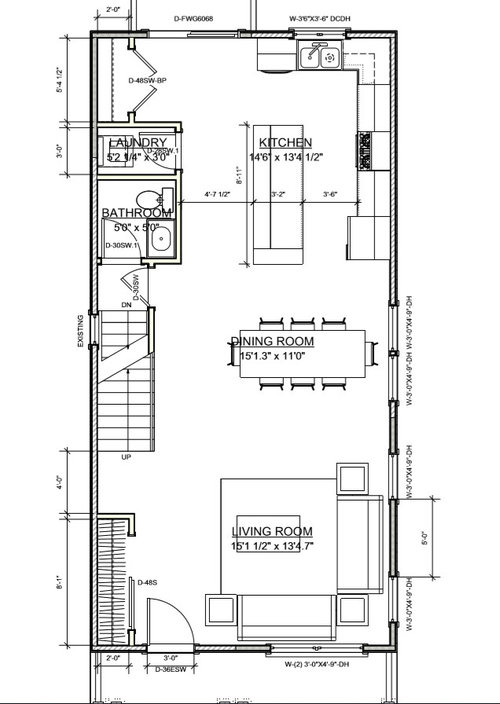
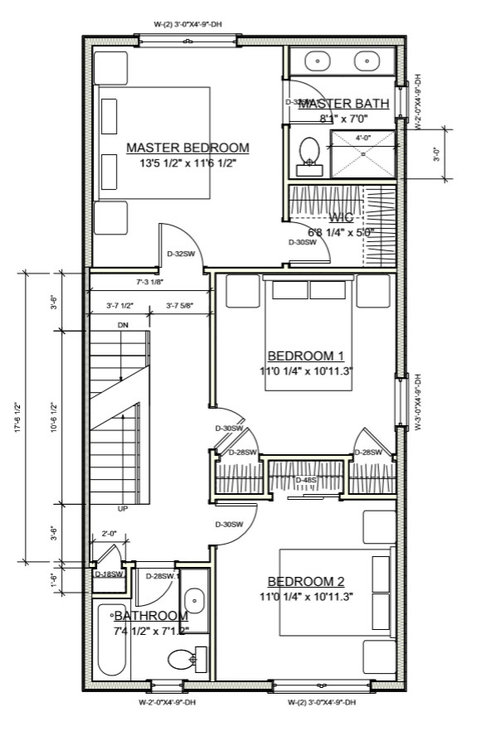
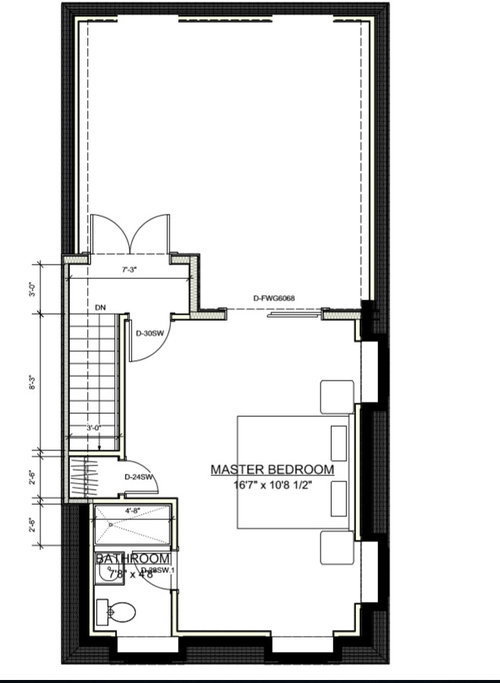
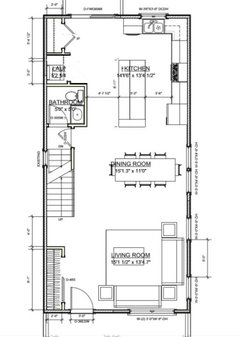
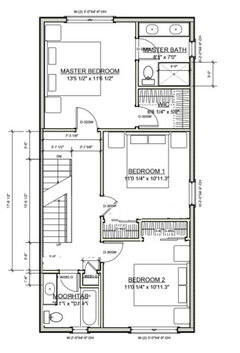

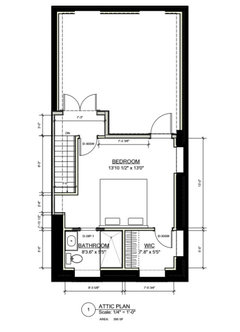
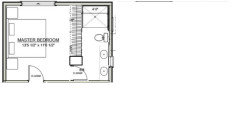


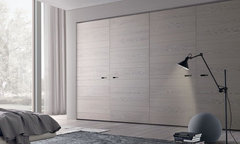

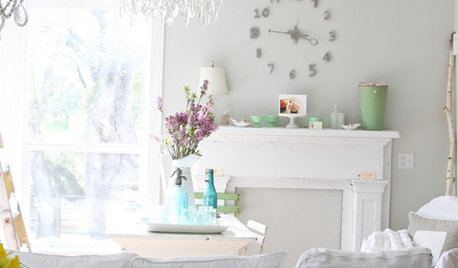
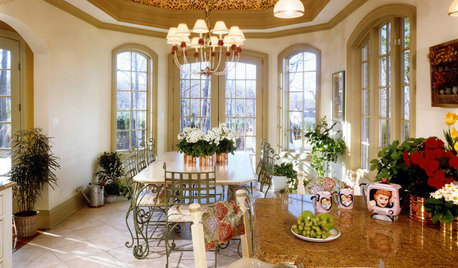




Kristin S