Master suite floor layout dilemma
Lauren Fitz
4 years ago
last modified: 4 years ago
Featured Answer
Comments (7)
Lauren Fitz
4 years agoRelated Discussions
Help with Master Suite Layout
Comments (1)I'm attaching a sketch that moves the sink to an "outer room", providing a bit of privacy for the tub/toilet. I don't think walking through this "outer room" is ideal, but it's better than walking through the bathroom, with the toilet visible....See Morex post: Master suite-Laundry Room Layout Help.new build
Comments (6)bump - any thoughts? This is a new build - I don't think the bath is very efficient - too many doors. I am at a loss at how to reconfigure it. Musts: 2 36" vanities, 3x5 shower, linen closet, closet that is able to hold hanging + drawers (no dresser in bedroom) - access to laundry room from master bath or closet. We do not need a separate WC. Thank you....See MoreHelp with Master suite & guest bathroom layout
Comments (6)I like the larger bathroom, but I think the doors conflict and it is nice to have them open into the closet. I'd do a good pocket door into the bathroom to avoid more conflict although it could open against the wall next to the sink. You do loose more closet storage, but corners aren't all that valuable in a closet. You could fit a lot of clothes in there by double hanging rods. That would save some money over the Pax system. Plus your closet now seems more separate from the bathroom by extending the wall. Here is another idea for the main bath. My daughter has stacked washer and dryer and is short, but uses the arrangement well. You have plenty of room in front of the W/D to get clothes in and out. The toilet is off to the side. The vanity could be 72 inches with 2 sinks. The bonus is the door would open up against the tub and the room would feel more open. The laundry would be easily accessible without the bathroom door being in the way. Folding laundry in the laundry room is overrated. I had a nice space for folding laundry in our 1 st house with a window to look out. I usually took the laundry to the TV area and sat down on the floor to fold....See MoreAdvice on Master Suite Layout
Comments (8)I'm interpreting that the layouts have progressed from: 1) standard model; 2) his/hers "utilitarian" both separate; 3) his/hers "luxurious" separate bath with shared closet. From a larger perspective, it seems that typically when one wants to incorporate separate his/hers areas, a "luxurious" house size and genre would take advantage of complete separated "retreats." As opposed to only "utilitarian" where it could be just a separate toilet/sink for stink or splatter. In the assumed third schematic, the "luxury" part was focused on for the bath, but not the separate "retreat" part. So reading between the lines the progression of where you would ultimately like to be: Also from another wide perspective point of view, to begin with, going modular today has less savings than in the past. And usually, when you custom design to the extent you are, much of that savings is eliminated. Add on the fact that modular presents many limitations as to layout, so a truly custom design is hampered quite a bit for what might end up being a 2% savings....See MoreLauren Fitz
4 years agoRappArchitecture
4 years agoLauren Fitz
4 years agolast modified: 4 years agoRappArchitecture
4 years ago
Related Stories
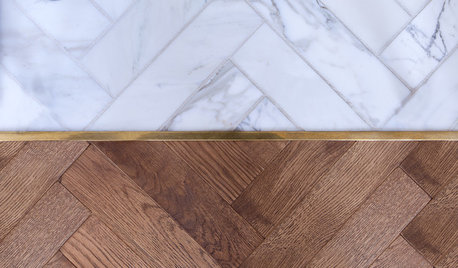
BEDROOMSMaster Bedroom Suite Pairs Wood and Marble
A London home’s master bedroom and bathroom reconstruction pays careful attention to materials and features
Full Story
BEDROOMSBefore and After: French Country Master Suite Renovation
Sheila Rich helps couple reconfigure dark, dated rooms to welcome elegance, efficiency and relaxation
Full Story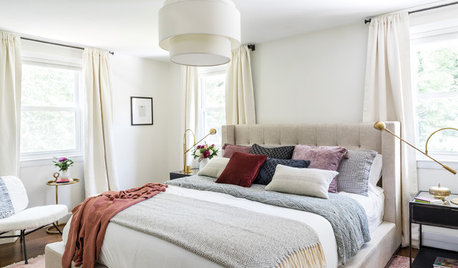
BEDROOMSSerene Master Suite Awash in Warm Whites
See how cream tones, matte black finishes and pops of brass make this Boston master bedroom and bathroom come to life
Full Story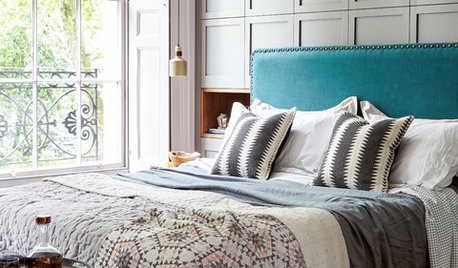
BEDROOMSA Master Suite Where Tradition and Comfort Meet
A Georgian townhouse in London gets a luxurious new bedroom and bath
Full Story
BEDROOMSRoom of the Day: Master Suite Offers a Place to Rest and Read
The reconfigured space gives a Kansas couple a bedroom suite with 2 bathrooms
Full Story
REMODELING GUIDESRoom of the Day: Storage Attic Now an Uplifting Master Suite
Tired of sharing a bathroom with their 2 teenage kids, this couple moves on up to a former attic space
Full Story
CONTRACTOR TIPS6 Lessons Learned From a Master Suite Remodel
One project yields some universal truths about the remodeling process
Full Story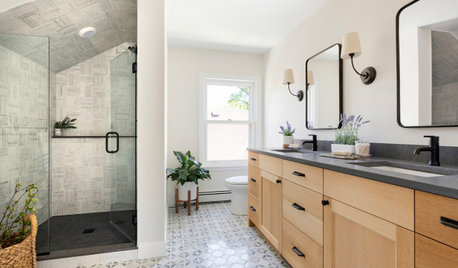
BATHROOM DESIGNBathroom of the Week: Attic Becomes a Master Suite
A design-build firm helps a Minneapolis family stay in their starter home by adding a bathroom and more upstairs
Full Story
BEFORE AND AFTERSBefore and After: Gray and Marble in a Serene Master Suite
A designer helps a California couple create an efficient and stylish space where they can relax, rest and rejuvenate
Full Story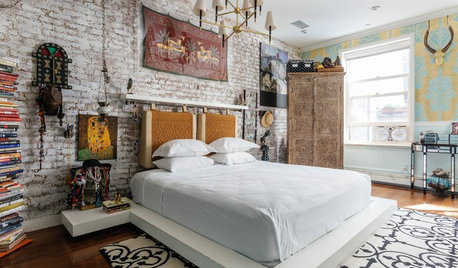
BEDROOMSRoom of the Day: Mom’s Master Suite Takes On a New Global Style
A mother of 2 remakes her Manhattan bedroom and bath with inspiration and items from Morocco, Turkey, India and Afghanistan
Full StorySponsored
Industry Leading Interior Designers & Decorators in Franklin County



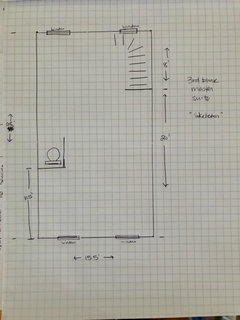

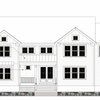



RappArchitecture