Help with guest room/guest bath closet
Katie
4 years ago
Related Stories
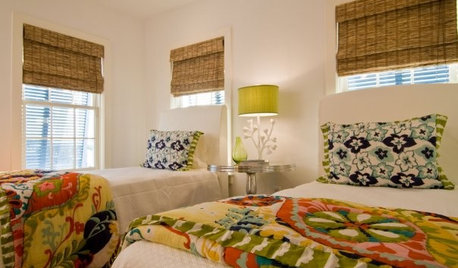
MORE ROOMSBe Our Guest(s): Twin Bed Guest Rooms
See Why the Versatile Twin Could be the Best Choice for That Spare Room
Full Story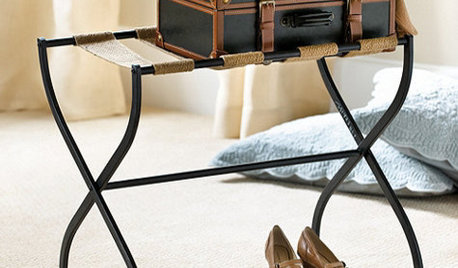
PRODUCT PICKSGuest Picks: Make Your Guest Room a Destination
Serene but not boring, these linens, accessories and decor will make your guests glad they skipped the hotel
Full Story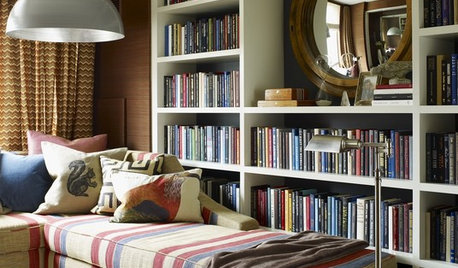
DECORATING GUIDESImpress Your Guests: 8 Tips for Gracious Guest Rooms
Offer concierge-style luxury on a bellhop's budget with these ideas to turn a spare bedroom into a first-class, guest-ready retreat
Full Story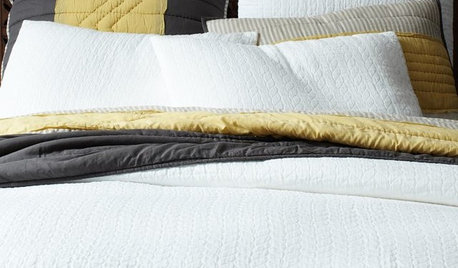
PRODUCT PICKSGuest Picks: Set Up a Comfy Guest Room
Soft and warm, these neutral-toned furnishings and accessories will make guests feel welcomed with open arms
Full Story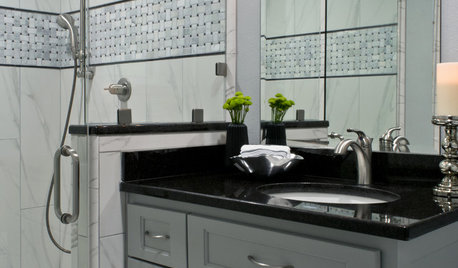
BATHROOM DESIGNRoom of the Day: A Stylish Guest Bath With Universal Design
Gray and black tones, lots of tile, a no-curb shower and several grab bars punctuate this graceful, functional space
Full Story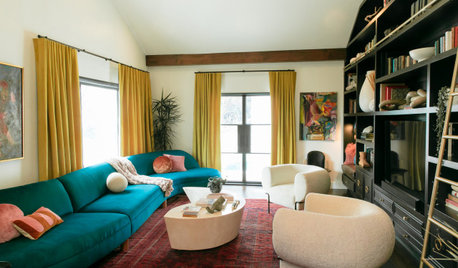
HOUZZ TV LIVETour a Designer’s Bold and Colorful Living Room and Guest Bath
In this video, an L.A. designer highlights the colors, materials and furnishings in her modern Spanish-style home
Full Story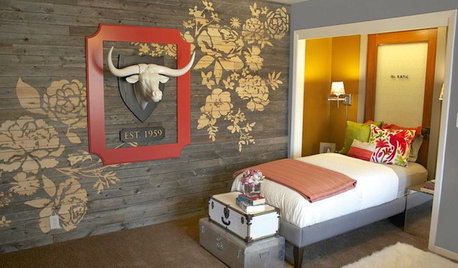
BEDROOMSRoom of the Day: A Guest Room Like No Other
Thanks to reimagined closets and creative technology, this guest room fits 2 beds and catches the eye
Full Story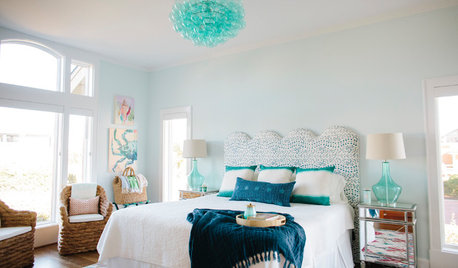
BEDROOMSRoom of the Day: Beachy Guest Room With a Whole New Vibe
This beach-house bedroom leaves behind nautical staples like rattan and seashells in favor of a funky, fresh take
Full Story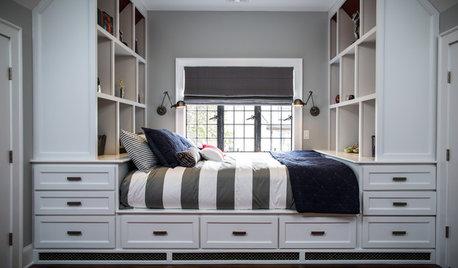
How to Sneak In Creative Guest-Room Storage
The Hardworking Home: Get more from your space with these smart ideas for closets, shelves and drawers
Full Story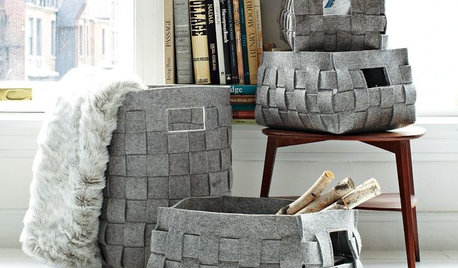
PRODUCT PICKSGuest Picks: Comfy Touches for Holiday Guests
Set the right tone for togetherness with soft rugs and throws, handy storage and considerate amenities
Full StorySponsored
Columbus Area's Luxury Design Build Firm | 17x Best of Houzz Winner!



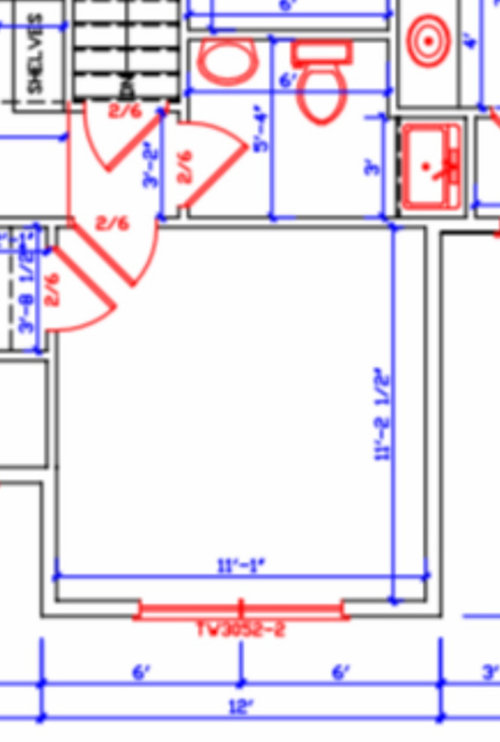





shirlpp
Denita
Related Discussions
Help with layout for tiny guest bath under the eaves
Q
Guest bath layout help
Q
guest room walk in closet size
Q
Help with window, closet layout for guest bedrooms
Q
Patricia Colwell Consulting