Open kitchen wall to basement stairs??
MamaBass
4 years ago
Featured Answer
Sort by:Oldest
Comments (12)
MamaBass
4 years agoRelated Discussions
Open staircase or wall?
Comments (26)Definitely open the staircase. I can't see any argument for a dark, closed-in stair -- not while an open space is an option. The mostly-white living room picture is lovely. In looking at your plan, I see a couple things I'd want to tweak: - The refrigerator is too far from the main work area. I'd bring it to the end of that long line of cabinets, and I'd move a couple cabinets over where the 'fridge is now. This would give you a place to have the coffee pot, a cake or a plate of fruit, and so forth sitting out ... but also out of the way. - I don't care for the island's weird shape, and I don't see any reason to have an (expensive) prep sink right there at the end of the island when the main sink is literally within reach. - Two doors in your study are eating up lots of space and will impede furniture placement. I'd keep the one that opens into the foyer (because that'd be more quiet) and lose the other one....See MoreBasement Stairs in Kitchen!
Comments (4)Do you have a layout drawn up of the space? If so, post it...it's a lot easier to comment when you have a picture than with a verbal description. Even a layout of the empty space is helpful. See the "Read Me" thread for information on how to post pictures as well as how to draw up a layout. Here is a link that might be useful: New To Kitchens? Posting Pics? Read Me!...See MoreOpen concept basement with a lot of closet and interior doors.
Comments (11)I know what you saying ladies, it's always good to have an extra opening. I guess the way they looking at it if you awake, you can hear the smoke alarm and have enough time to escape simply put... If you sleeping you might not hear the alarm, and by the time you hear it and wake up, it could be too late, so each sleeping room must have an additional escape route or rescue entry point so the fireman can climb in and out wearing full gear. I can see in NY this being enforced more because most houses are attached and even single family homes are semi-attached or separated by the driveway... not to mention they make any hole in the wall habitable because they rent them for 1k a month... You see basements with a stove next to a bed and table and a clothes hanger and they get 1000- 1500 a month....See MoreBasement stairs and storage access puzzle
Comments (44)We had the stair designer come by today, and it was a great meeting. I think the last time he was here we caught him on a bad day but this time he was really helpful, taking the time to answer all my questions and walk me through the design logic behind various aspects of his drawing. It helped that I came prepared with a better understanding of stair ergonomics and code thanks to those who have taken the time to share their thoughts with me on this thread. The end result is that we have made some minor tweaks and improvements to the plan, I'm getting what I want out of it, and I understand exactly why each of the various choices have been made. Key highlights: 1. We are doing away with the top 20" landing which @res2architect and @3onthetree objected to, and converting upper stairs to four equal 11.25" deep steps. The stairs will begin right when you open the door from the kitchen, but that door opens in to the kitchen (i.e. does not swing over the stairs) and in any case we plan to remove it in a few years once we're done the toddler phase and just have an open doorway there. I thought the point about the odd stride pattern from kitchen to backyard was an important one, especially as that's where we'll come in and out of the backyard, often carrying dishes and food to bbq and so on. The upper portion of the stairs are also the piece that guests will use the most so it will be good to minimize the quirks there. 2. We are going to have the stair railings built to be removable -- @Sandra Guistwhite sort of what you were suggesting (thanks, that was thoughtful). Not hinged or anything, just something that can be unbolted and taken off if we ever need to bring a sofa through or replace the washing machine, or if we really need much wider access to the under-stairs area for a project. 3. We are going to place the bottom newel post on the second step up from the lower landing and begin the handrail there to allow slightly better access to the under-stair area. This (and only this) part of the design is in fact a deviation from contemporary Ontario building code but since we don't have an inspector coming in we can get away with it, and I can see from some googling that it's a pretty common design that doesn't seem particularly risky. In fact, I only realized today this is how our other main staircase is designed, and my parent's staircase is the same, so I presume it was the norm in a previous era. At the end of it all, I think we'll have stairs which would alarm many Houzzers who are accustomed to a different type of housing stock and set of codes, but which will be relatively safe and work well for our needs and our quirky space. The stair designer told me today that he's done several sets of stairs in our immediate neighbourhood and designs like this are very often necessary. It turns out lots of people are putting in winder steps in high end contemporary renovations around here out of necessity. I do want to thank everyone who took the time to think about this and share their comments, even if the main thrust of many of them was "wow, you are/ your house is insane". I'll be sure to come back and post a photo when it's all done so you can see how it's turned out, even if it does end up horrifying some of you. I have a thick skin and can take it, and I do feel confident we're proceeding with the plan that's right for us and our house. I'm excited to see this come together!...See MoreMamaBass
4 years agoCheryl Smith
4 years agoTracey Woods
4 years agoMamaBass
4 years agoMamaBass
4 years agolast modified: 4 years agoTracey Woods
4 years ago
Related Stories
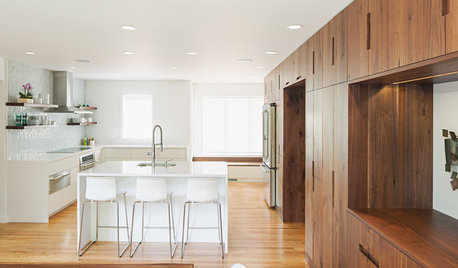
INSIDE HOUZZInside Houzz: A Walnut Wall of Storage Opens Up a Kitchen
A 30-foot wall of storage frees up cooking areas and counters for food prep and entertaining
Full Story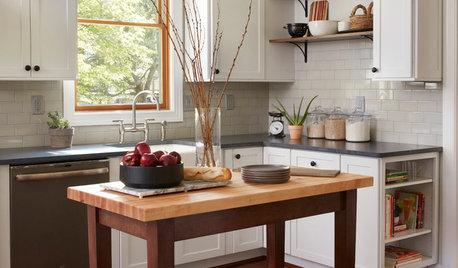
KITCHEN DESIGNKitchen of the Week: A Cottage Kitchen Opens Up
A Maryland remodel balances modern needs and architectural integrity in a kitchen designed for gatherings
Full Story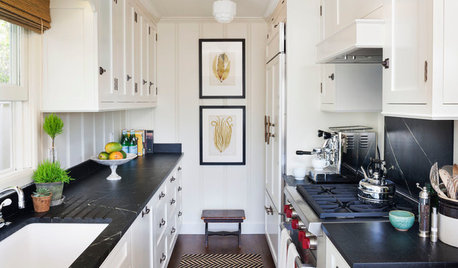
KITCHEN DESIGNWhy a Designer Kept Her Kitchen Walls
Closed kitchens help hide messes (and smells) and create a zone for ‘me time.’ Do you like your kitchen open or closed?
Full Story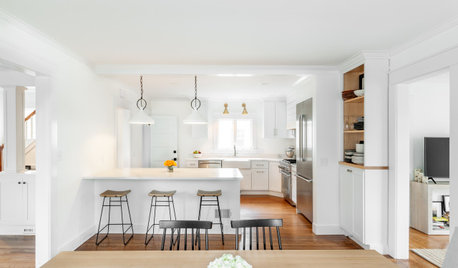
KITCHEN DESIGNKitchen of the Week: Bright and Open in 142 Square Feet
A designer removes a wall for better flow and adds a peninsula, countertops, cabinets and natural light
Full Story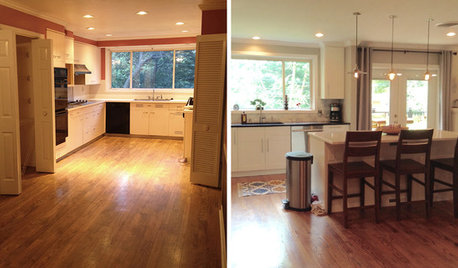
BEFORE AND AFTERSReader Kitchen: An Open-Plan Space in St. Louis for $44,000
A couple tear down a wall and create an airy cooking, dining and living space filled with light
Full StoryKITCHEN MAKEOVERSQuebec Homeowners Say Goodbye to an Open-Plan Kitchen
A designer gives the room a sophisticated restaurant look and puts up a storage wall to separate it from the dining area
Full Story
KITCHEN DESIGNHave Your Open Kitchen and Close It Off Too
Get the best of both worlds with a kitchen that can hide or be in plain sight, thanks to doors, curtains and savvy design
Full Story
KITCHEN DESIGNSingle-Wall Galley Kitchens Catch the 'I'
I-shape kitchen layouts take a streamlined, flexible approach and can be easy on the wallet too
Full Story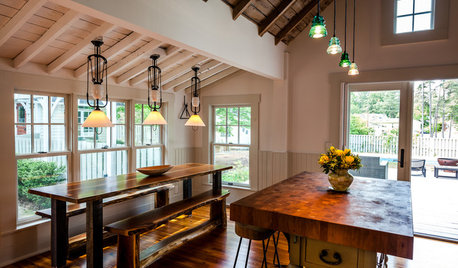
KITCHEN DESIGNKitchen of the Week: Rustic Space Opens to Herb and Vegetable Gardens
Well-chosen recycled and repurposed features create a North Carolina cottage kitchen with a distinctive look and personality
Full Story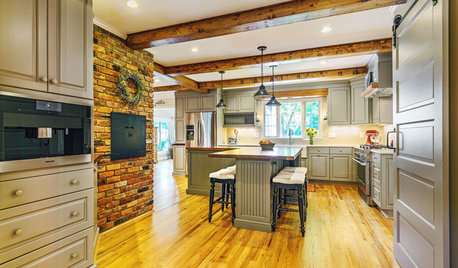
KITCHEN DESIGNKitchen of the Week: Opening the Layout Calms the Chaos
A full remodel in a Colonial style creates better flow and a cozier vibe for a couple and their 7 home-schooled kids
Full Story


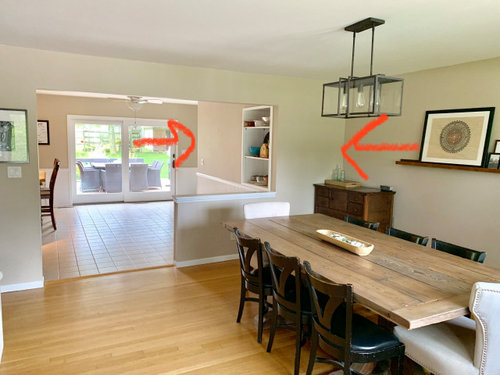


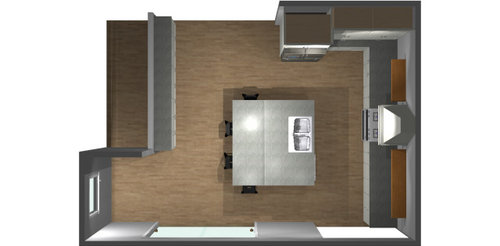


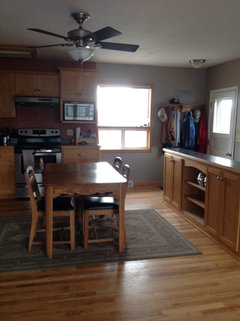





Cheryl Smith