Smallest workable one wall kitchen? Help with layout of open plan home
csummersall
4 years ago
last modified: 4 years ago
Featured Answer
Sort by:Oldest
Comments (18)
pagosapamie
4 years agoRelated Discussions
Layout help - please help me plan a functional kitchen!
Comments (14)florantha - yes, I would want to protect the range from traffic more than in that last layout. The suggestions of opening up the long wall on the left are interesting, I don't think they are right for our family. We do want to keep a table in the kitchen and upon reflection, I don't really want the kitchen completely open to the family room since a little separation is nice when friends are over and the kids are watching a movie in there. I do think that the thoughts are ideas that could inspire other readers in their own planning. I am leaning toward option C (last) in the original post, but I am a little hesitant about the fridge location. I like it along the back wall because it leaves the sides of the room more open, giving more of a feeling of connection to the family room and to the outside through the window on the right wall. The room is long and my idea was to place the bulky fridge to shorten the room, not narrow it. Placing the fridge on the back wall in the corner also allows room for a bigger (deeper) fridge without interfering with traffic in the room - I'd like to maximize my fridge space without going to the expense of a large built in. But I also know that it's preferable to have the fridge on the perimeter of the kitchen. The proposed location would not drive traffice through the prep and cooking area, but perhaps it's still a bad plan? Feedback would be appreciated. For Layout C, the shallow pantry on the left side of the room is 12" cupboards, the space from there to the island is 41", the island is 41" wide, and the space from the island to the cleanup sink is 48". I've pulled the counters on the back wall so that the counters would be 30". Sorry not to have added these dimensions to the drawings....See Morehelp! change layout of old home to open concept
Comments (15)Ok maybe I should explain a few things that I guess I didn't explain fully...lol. I absolutely love Ultra Modern and we were going to build a very modern house before we bought this house, but when I seen this house I just fell in love with it. The house I plan to make ultra modern with my furnishing and with the kitchen. When we bought the house we knew it needed a major overhaul. What I loved about the house was that the rooms were not closed off and I knew opening them up more would give more of an open layout. Before we start knocking out any walls we did consults with several contractors. We have only knocked out the arches and part of the wall which divided the Sunroom and Kitchen from the Family Room. After we bought the house I found the Original Blueprints to the house which showed that these arches were never here. I thought it was funny how the changes I wanted to make were actually bringing the house back to it's original layout. After talking to the neighbors I found out the arches were added in the 70's and so was the Kitchen and Sunroom. My thinking was by opening the wall it will follow suit with the rest of the house. I think the "Original Kitchen" may be where my Family Room or Dining Room is. It's hard to tell on the blueprints. When the addition was built of the Kitchen and Sunrrom they also added another section of basement. Now there are 2 levels in the basement. They way they laid out the Kitchen is really unorganized and does not allow for a dishwasher and the placement of the basement door and steps make for a very difficult Kitchen Layout. The attached Garage and Rooftop deck were added in the 80's or 90's and I absolutely love it. I guess my question for everyone really is what rooms would you designate for what? What room would you put the TV in cause every room has a door or windows on the wall. As far as the Kitchen I am debating on putting on a small addition so my husband can take off his shoes before he comes all through the house? After posting the pictures on the Kitchen Forum and getting the great advice on there it was suggested that I get a structural engineer to find out if I can remove the 1 column from the Family Room to the Kitchen. My KD also suggested the wall, which I know is weight bearing, be removed and utilize the Sunroom as part of the Kitchen. I do have a Structural Engineer coming out before we make any attempt at tackling that and I also have the Contractor coming out. So no worries to all. I love this house and am not changing it they way you are thinking I just need advice on if I added on how would you do it, from the side or back of the house and where to put a 55" TV and make what room for a Family Room? I appreciate everyone's input. Thank you...See MoreBest layout for smallest useable kitchen?
Comments (268)BenjesBride - I think we have different perspectives on the furniture in the apartment. One of the relatives who will live there is 6ft 2in tall. So, trying to have a slim loveseat and a slim side chair in the LR is not going to cut it. I would also think that people like to put their feet up sometimes when watching TV in the LR and if you had to put up a relative for the night, you’d need a couch big enough to accommodate that. I guess it gets down to function vs form for me. I do have it in my mind to try to find a different solution to the current couch, but not sure if that will happen or not. I hope I can. Actually, the stairway is 4ft wide including the exterior and interior wall, so it the opening is probably three feet 2 inches wide. You’re probably right, that having enough storage and having an open concept don’t go together. No, we can’t change the dimensions of the nook due to the roof lines between the two buildings. No, I’m not shopping for furniture before the addition is actually built, just considering what is out there. Thanks for the tip about IKEA. Our IKEA is almost an hour away so I don’t go too often, but I should take a trip out there soon. You’re right they have set ups that are pretty interesting. and Apartment Therapy - I’ve been there, but I could spend more time there. Good ideas....See MoreBest Layout for smallest useable kitchen? Part 2
Comments (101)Sorry, it’s been a long day. A lot of people here today, the designer and a team from the contractor and my head is spinning. As it turns out, you were all right. The designer arrived with 10ft of floor space instead of 7ft, needed by the staircase, which I was pretty frustrated about. Rebunky, I forgot to ask about the fire code but there’s no concern there, because the stairway and entry will be completely walled off from the garage. I don’t want an open stairway in the garage to the apartment. The garage will have an opener with a remote, so there should be no problem walking into the garage to access their storage. At this point, Sena, I’m feeling a little lack of trust in the figures and I’m going to have to have him confirm every measurement I’m using. I haven’t sat down to think about the layout again today. We had a lot to go over today and that was just one of many. As soon as I can, I’ll look it over again and see what I am willing to do to accommodate that. I am not going to go for part of the stairway on a second wall. I’d still like to see if I could keep the stairway in the middle and out of the bedroom and living room. Which would probably mean starting the stairway back on the North wall all the way in the corner, but I need a 5ft landing on the garage level, then 10ft of stairway and a landing at the top. So if I add 4ft so a total of 33ft in length, maybe that would get the stairway in the middle? That’s it for me tonight. Thanks for checking in with me....See MoreRedRyder
4 years agoscottie mom
4 years agoKristin S
4 years agolast modified: 4 years agotangerinedoor
4 years agolast modified: 4 years agoeverdebz
4 years agolast modified: 4 years agoSusan
4 years agocsummersall
4 years agoKristin S
4 years agocsummersall
4 years agoKristin S
4 years agolast modified: 4 years agodecoenthusiaste
4 years agomama goose_gw zn6OH
4 years agocsummersall
4 years agocsummersall
4 years agojimandanne_mi
4 years agodecoenthusiaste
4 years ago
Related Stories

KITCHEN DESIGNKitchen of the Week: A Wall Comes Down and This Kitchen Opens Up
A bump-out and a reconfigured layout create room for a large island, a walk-in pantry and a sun-filled breakfast area
Full Story
HOMES AROUND THE WORLDHouzz Tour: 2-Bedroom Apartment Gets a Clever Open-Plan Layout
Lighting, cabinetry and finishes help make this London home look roomier while adding function
Full Story
KITCHEN DESIGNAn Open-Plan Kitchen That’s Ready for Company
Cohesive materials and a new layout help create an attractive cooking, dining and entertaining space for a young family
Full Story
HOUZZ TVAn Open Floor Plan Updates a Midcentury Home
Tension rods take the place of a load-bearing wall, allowing this Cincinnati family to open up their living areas
Full Story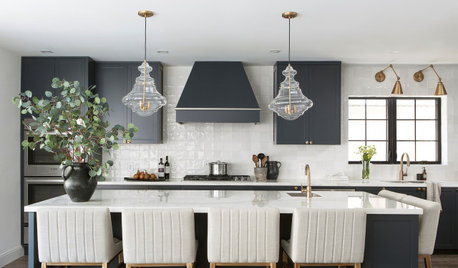
KITCHEN DESIGNKitchen of the Week: Black-and-White Elegance in an Open Plan
A Toronto designer helps a couple update their kitchen with soft black cabinets, marble-look countertops and better flow
Full Story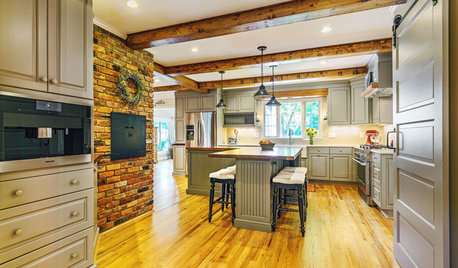
KITCHEN DESIGNKitchen of the Week: Opening the Layout Calms the Chaos
A full remodel in a Colonial style creates better flow and a cozier vibe for a couple and their 7 home-schooled kids
Full Story
HOMES AROUND THE WORLDColor Helps Zone an Open-Plan Space
Smart design subtly defines living areas in an opened-up family home in England
Full Story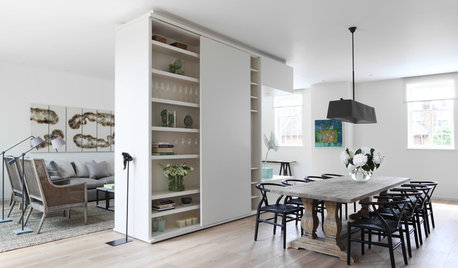
REMODELING GUIDESHow to Divide an Open-Plan Space With a Half Wall
Want to separate areas without losing the expansive feel? Pony walls can help make an open floor plan work
Full Story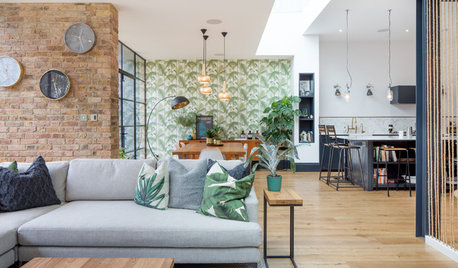
REMODELING GUIDESHow to Use Texture to Zone Your Open-Plan Home
Consider these ways to use different materials on the walls to create distinct areas in an open floor plan
Full Story
KITCHEN LAYOUTSWays to Fall in Love With a One-Wall Kitchen
You can get more living space — without losing functionality — by grouping your appliances and cabinets on a single wall
Full Story




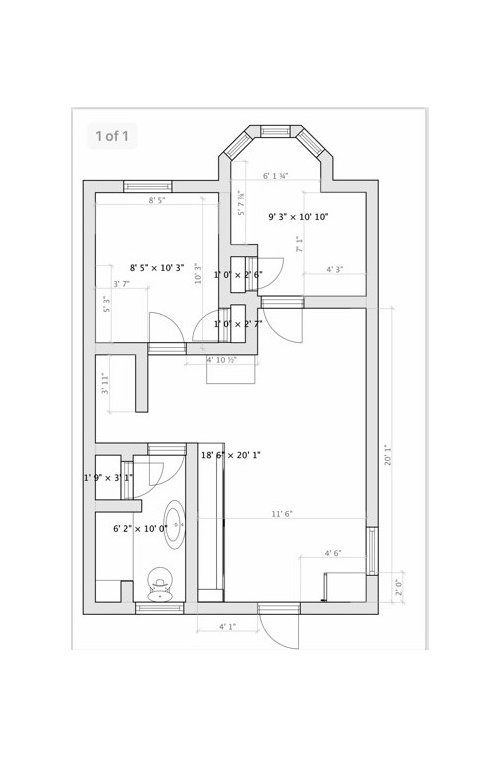
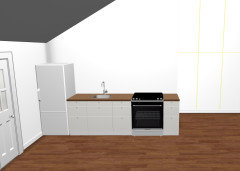
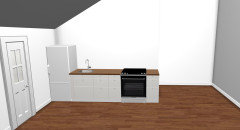




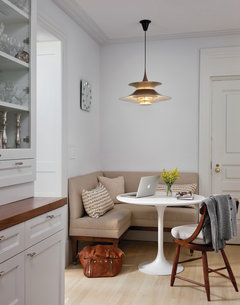




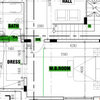
decoenthusiaste